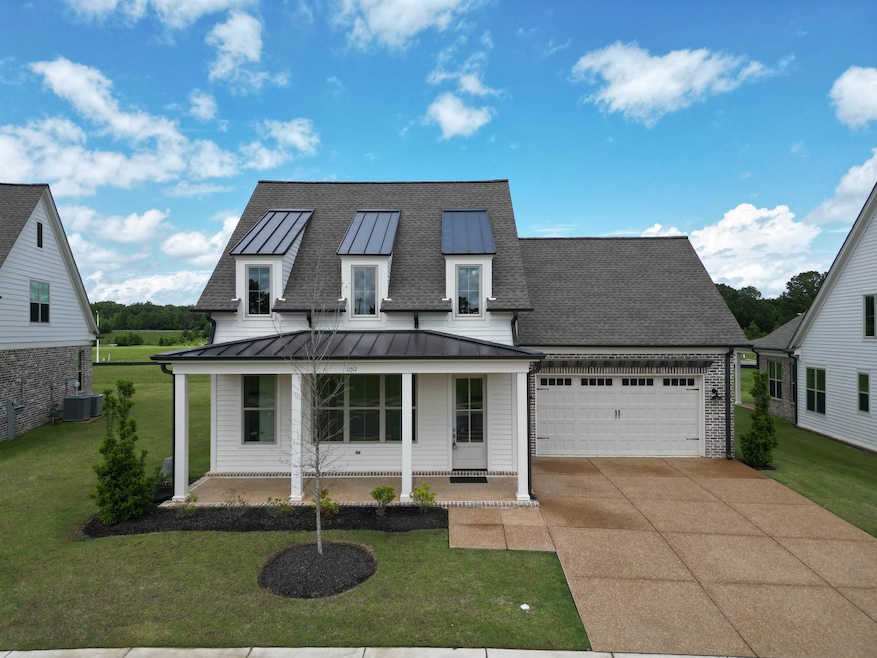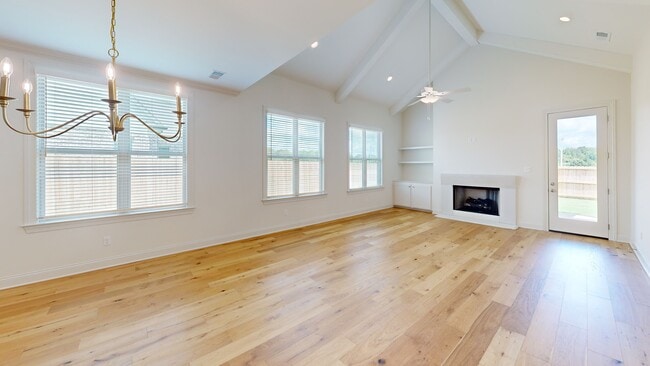
11512 Sunsparkler Way Collierville, TN 38017
Estimated payment $4,279/month
Highlights
- New Construction
- Landscaped Professionally
- Traditional Architecture
- Sycamore Elementary School Rated A
- Vaulted Ceiling
- Wood Flooring
About This Home
This home (Cardinal B) is ideally located within walking distance of Collierville High School and offers a spacious, well-designed community common area. The open floor plan includes 4 bedrooms and 3 baths, with the highly desirable feature of having 2 bedrooms on the main floor. The family room features a vaulted ceiling with painted beams, creating a bright and inviting space. The chef's kitchen has double ovens, and a 5-burner gas cook top! Lots of counter space and a large farmhouse sink. The family room boasts a vaulted ceiling and a ventless gas fireplace. Upstairs, you will find a bonus room, 2 more bedrooms, a full bath, and a walk-in attic for additional storage. Enjoy outdoor living on the covered patio and take advantage of the two-car attached garage.
Home Details
Home Type
- Single Family
Year Built
- Built in 2024 | New Construction
Lot Details
- Lot Dimensions are 75x140
- Landscaped Professionally
HOA Fees
- $54 Monthly HOA Fees
Home Design
- Traditional Architecture
- Brick Veneer
- Slab Foundation
- Composition Shingle Roof
Interior Spaces
- 3,200-3,399 Sq Ft Home
- 3,300 Sq Ft Home
- 1.5-Story Property
- Smooth Ceilings
- Vaulted Ceiling
- Ceiling Fan
- 1 Fireplace
- Some Wood Windows
- Double Pane Windows
- Entrance Foyer
- Great Room
- Dining Room
- Den
- Bonus Room
- Laundry Room
- Attic
Kitchen
- Double Self-Cleaning Oven
- Gas Cooktop
- Microwave
- Dishwasher
- Kitchen Island
- Farmhouse Sink
- Disposal
Flooring
- Wood
- Partially Carpeted
- Tile
Bedrooms and Bathrooms
- 4 Bedrooms | 2 Main Level Bedrooms
- Primary Bedroom on Main
- Walk-In Closet
- 3 Full Bathrooms
- Dual Vanity Sinks in Primary Bathroom
- Bathtub With Separate Shower Stall
Home Security
- Burglar Security System
- Fire and Smoke Detector
Parking
- 2 Car Garage
- Front Facing Garage
- Garage Door Opener
- Driveway
Outdoor Features
- Covered Patio or Porch
Utilities
- Central Heating and Cooling System
- Heating System Uses Gas
- 220 Volts
- Electric Water Heater
- Cable TV Available
Community Details
- The Meadows Subdivision
- Mandatory home owners association
Matterport 3D Tour
Floorplans
Map
Home Values in the Area
Average Home Value in this Area
Property History
| Date | Event | Price | List to Sale | Price per Sq Ft |
|---|---|---|---|---|
| 10/06/2025 10/06/25 | For Sale | $674,900 | 0.0% | $211 / Sq Ft |
| 10/06/2025 10/06/25 | Price Changed | $674,900 | -0.7% | $211 / Sq Ft |
| 09/05/2025 09/05/25 | Pending | -- | -- | -- |
| 05/15/2025 05/15/25 | For Sale | $679,900 | -- | $212 / Sq Ft |
About the Listing Agent

Top-Producing Real Estate Agent | Mid-South Market Specialist | New Construction Expert
I am Amanda Hamilton, a dedicated real estate professional proudly serving clients across Collierville, Germantown, Piperton, Rossville, Lakeland, Arlington, Eads, Bartlett, Cordova, Oakland, Olive Branch, and Southaven.
Known as a top sales agent, I specialize in new construction homes, market insights, and strategic guidance that empowers my clients to make confident real estate decisions.
Amanda's Other Listings
Source: Memphis Area Association of REALTORS®
MLS Number: 10196760
- 11516 Sunsparkler Way
- 848 Goldenrod Way
- 836 Goldenrod Way
- 864 Goldenrod Way
- 11504 Sunsparkler Way
- 728 Southern Pride Dr
- 11412 Sycamore Farms Rd
- 757 Southern Pride Dr
- 817 Bellflower Way
- 27 ACRES Sycamore Rd
- 11498 Sunsparkler Way
- 11508 Sunsparkler Way
- 524 Tender Oaks Cove
- 817 Five Oaks Ln
- 834 Cypress Rock Cove
- 11080 Shelby Post Rd
- 867 Cypress Pond Dr
- 344 Rolling Grove Blvd
- 1062 Center Ridge Rd
- 350 Rolling Grove Blvd
- 635 Sycamore Rd
- 151 Clifton Place
- 325 S Center St
- 115 Dannon Springs Dr
- 288 S Center St
- 160 Madison Farms Ln
- 186 E South St Unit 1
- 298 W Poplar Ave
- 4648 Jasper Park Ln
- 1020 Schiling Row Ave
- 250 Maynard Way
- 1070 Winchester Blvd
- 4563 Park Ridge Pkwy
- 4907 Rainy Pass Rd
- 525 S Shea Rd
- 499 Dogwood Valley Dr
- 1371 Schilling Blvd W
- 1421 Peyton Run Lp S
- 1462 Turtle Creek Cove
- 4793 S Houston Levee Rd





