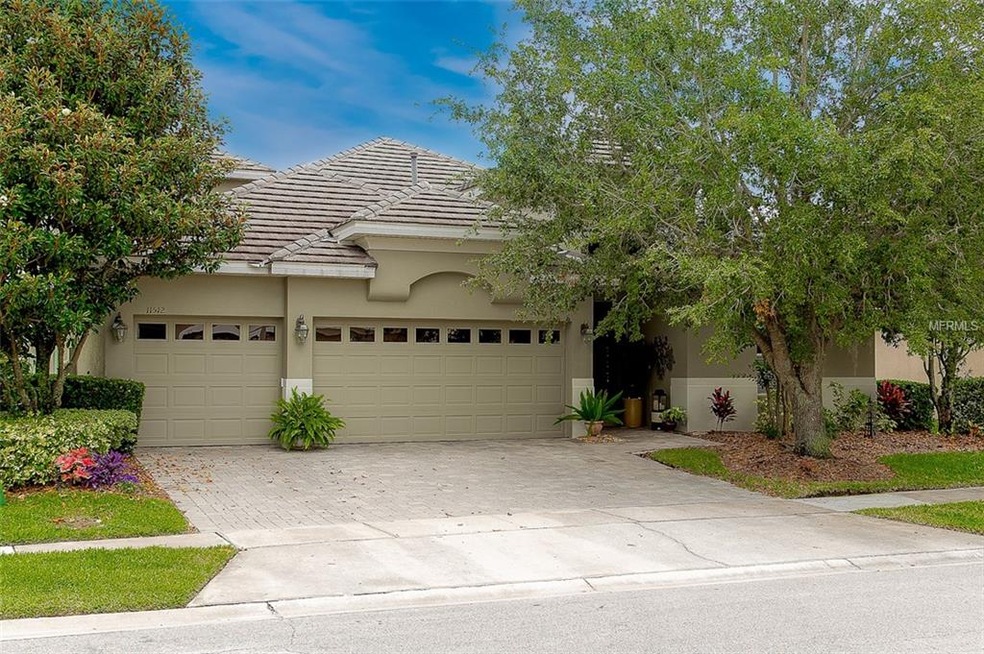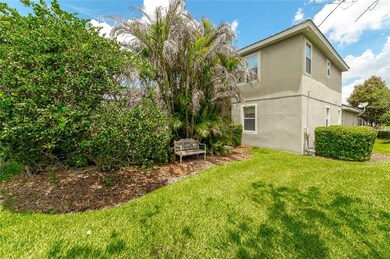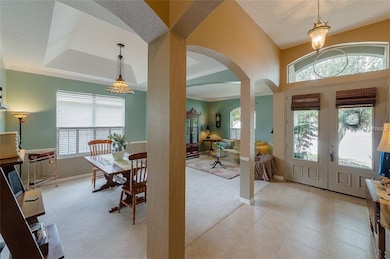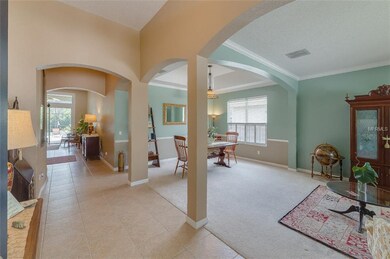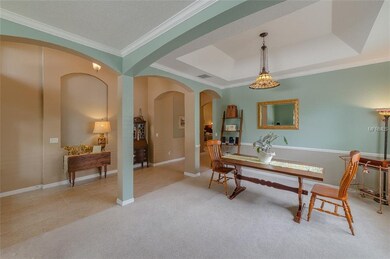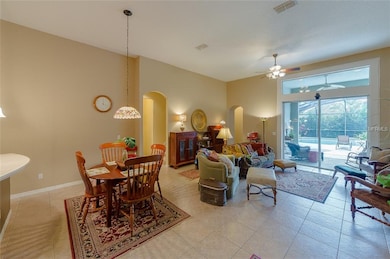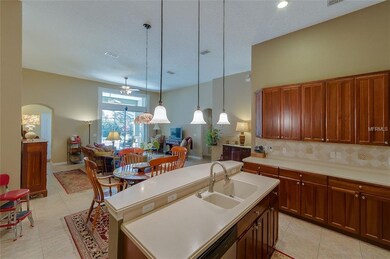
11512 Vicolo Loop Windermere, FL 34786
Highlights
- Indoor Pool
- Gated Community
- Main Floor Primary Bedroom
- Lake Whitney Elementary School Rated A
- Wood Flooring
- Separate Formal Living Room
About This Home
As of November 2018This beautiful Taylor Morrison Home is located in the highly sought after gated Belmere Subdivision in a grade A school zone. This 3,100 sq ft home has 5 bedrooms and 4 full baths with an upgraded pool and brand new screen. The pool features a 6' extended Lanai around it which is one of the largest in the subdivision. It has a downstairs master, split bedrooms and a huge bonus room upstairs with large bedroom and private bath. The Gourmet kitchen offers extended 42” cherry wood cabinet, stainless steel appliances, with a large island over looking the family room and pool. Owners just installed an brand new A\C unit with a 10yr warranty. Other upgrades include: * Wide Planked Wood Laminate Floors * Expansive 18" TILE * 3 Car Garage * Termite/Pest extension and TILE Roof (which was just inspected and repair).
Last Agent to Sell the Property
CHARLES RUTENBERG REALTY ORLANDO License #3337309 Listed on: 07/23/2018

Home Details
Home Type
- Single Family
Est. Annual Taxes
- $4,700
Year Built
- Built in 2002
Lot Details
- 8,176 Sq Ft Lot
- Property fronts a private road
- Level Lot
- Irrigation
- Landscaped with Trees
- Property is zoned P-D
HOA Fees
- $79 Monthly HOA Fees
Parking
- 3 Car Attached Garage
Home Design
- Bi-Level Home
- Planned Development
- Slab Foundation
- Tile Roof
- Block Exterior
- Stucco
Interior Spaces
- 3,145 Sq Ft Home
- Blinds
- Sliding Doors
- Family Room Off Kitchen
- Separate Formal Living Room
- Breakfast Room
- Formal Dining Room
- Bonus Room
- Inside Utility
- Security System Owned
Kitchen
- Eat-In Kitchen
- Convection Oven
- Range with Range Hood
- Microwave
- Dishwasher
- Disposal
Flooring
- Wood
- Carpet
- Laminate
Bedrooms and Bathrooms
- 5 Bedrooms
- Primary Bedroom on Main
- Split Bedroom Floorplan
- In-Law or Guest Suite
- 4 Full Bathrooms
Pool
- Indoor Pool
- Screened Pool
- Spa
- Fence Around Pool
Outdoor Features
- Covered patio or porch
- Exterior Lighting
Schools
- Lake Whitney Elementary School
- Sunridge Middle School
- West Orange High School
Utilities
- Zoned Heating and Cooling
- High Speed Internet
Listing and Financial Details
- Homestead Exemption
- Visit Down Payment Resource Website
- Tax Lot 550
- Assessor Parcel Number 31-22-28-0245-00-550
Community Details
Overview
- Belmere Vlg G4 Subdivision
- The community has rules related to deed restrictions
- Rental Restrictions
Recreation
- Tennis Courts
- Recreation Facilities
- Community Playground
Security
- Gated Community
Ownership History
Purchase Details
Home Financials for this Owner
Home Financials are based on the most recent Mortgage that was taken out on this home.Purchase Details
Home Financials for this Owner
Home Financials are based on the most recent Mortgage that was taken out on this home.Purchase Details
Home Financials for this Owner
Home Financials are based on the most recent Mortgage that was taken out on this home.Similar Homes in Windermere, FL
Home Values in the Area
Average Home Value in this Area
Purchase History
| Date | Type | Sale Price | Title Company |
|---|---|---|---|
| Warranty Deed | $467,000 | Fidelity National Title Of F | |
| Warranty Deed | $425,100 | None Available | |
| Warranty Deed | $367,100 | -- |
Mortgage History
| Date | Status | Loan Amount | Loan Type |
|---|---|---|---|
| Open | $562,000 | VA | |
| Closed | $462,150 | New Conventional | |
| Closed | $450,000 | New Conventional | |
| Closed | $443,650 | New Conventional | |
| Previous Owner | $305,088 | New Conventional | |
| Previous Owner | $30,000 | Credit Line Revolving | |
| Previous Owner | $293,600 | New Conventional |
Property History
| Date | Event | Price | Change | Sq Ft Price |
|---|---|---|---|---|
| 11/05/2018 11/05/18 | Sold | $467,000 | -0.6% | $148 / Sq Ft |
| 09/03/2018 09/03/18 | Pending | -- | -- | -- |
| 08/24/2018 08/24/18 | Price Changed | $469,800 | -1.3% | $149 / Sq Ft |
| 07/23/2018 07/23/18 | For Sale | $475,800 | +11.9% | $151 / Sq Ft |
| 06/16/2014 06/16/14 | Off Market | $425,088 | -- | -- |
| 06/24/2013 06/24/13 | Sold | $425,088 | +0.1% | $135 / Sq Ft |
| 05/21/2013 05/21/13 | Pending | -- | -- | -- |
| 05/17/2013 05/17/13 | For Sale | $424,500 | 0.0% | $135 / Sq Ft |
| 05/06/2013 05/06/13 | Pending | -- | -- | -- |
| 04/27/2013 04/27/13 | For Sale | $424,500 | -0.1% | $135 / Sq Ft |
| 04/26/2013 04/26/13 | Off Market | $425,088 | -- | -- |
| 04/26/2013 04/26/13 | For Sale | $424,500 | -- | $135 / Sq Ft |
Tax History Compared to Growth
Tax History
| Year | Tax Paid | Tax Assessment Tax Assessment Total Assessment is a certain percentage of the fair market value that is determined by local assessors to be the total taxable value of land and additions on the property. | Land | Improvement |
|---|---|---|---|---|
| 2025 | $300 | $462,717 | -- | -- |
| 2024 | $290 | $462,717 | -- | -- |
| 2023 | $290 | $436,579 | $0 | $0 |
| 2022 | $260 | $423,863 | $0 | $0 |
| 2021 | $250 | $411,517 | $0 | $0 |
| 2020 | $5,769 | $405,835 | $0 | $0 |
| 2019 | $5,946 | $396,711 | $65,000 | $331,711 |
| 2018 | $5,978 | $389,114 | $65,000 | $324,114 |
| 2017 | $5,988 | $386,661 | $70,000 | $316,661 |
| 2016 | $5,962 | $378,302 | $70,000 | $308,302 |
| 2015 | $6,610 | $368,834 | $70,000 | $298,834 |
| 2014 | $6,260 | $341,391 | $70,000 | $271,391 |
Agents Affiliated with this Home
-
Elizabeth Boyce

Seller's Agent in 2018
Elizabeth Boyce
CHARLES RUTENBERG REALTY ORLANDO
(407) 784-4919
60 Total Sales
-
Debbie Lombardi Lemay

Buyer's Agent in 2018
Debbie Lombardi Lemay
LOMBARDI LEMAY REALTY
(407) 509-2911
28 Total Sales
-
Kim Arena

Seller's Agent in 2013
Kim Arena
COLDWELL BANKER REALTY
(407) 701-1621
38 Total Sales
-
Nancy Aitken

Buyer's Agent in 2013
Nancy Aitken
COMMUNITY ELITE REALTY
(407) 496-7026
61 Total Sales
Map
Source: Stellar MLS
MLS Number: O5722286
APN: 31-2228-0245-00-550
- 11520 Via Lucerna Cir
- 11514 Via Lucerna Cir
- 11774 Via Lucerna Cir
- 11410 Rapallo Ln
- 11337 Via Andiamo
- 11660 Delwick Dr
- 11313 Via Andiamo
- 11322 Rapallo Ln
- 11316 Rapallo Ln
- 11508 Delwick Dr
- 536 Dunoon St
- 11761 Bella Milano Ct
- 11222 Rapallo Ln
- 501 Dunoon St
- 1220 Glenheather Dr
- 1524 Lake Rhea Dr
- 1656 Whitney Isles Dr
- 934 Roberson Rd
- 1638 Whitney Isles Dr
- 1444 Whitney Isles Dr
