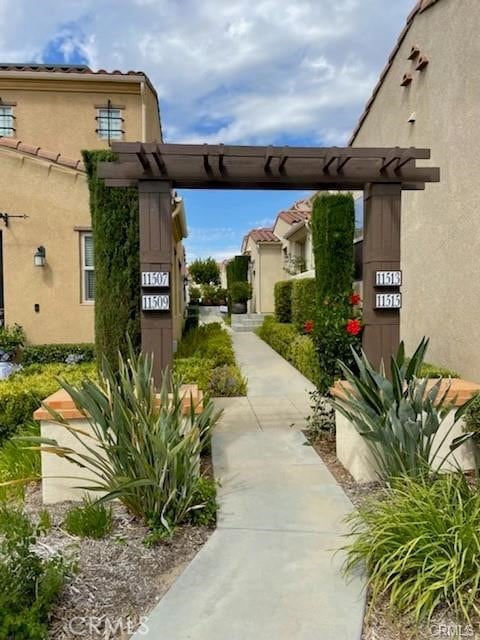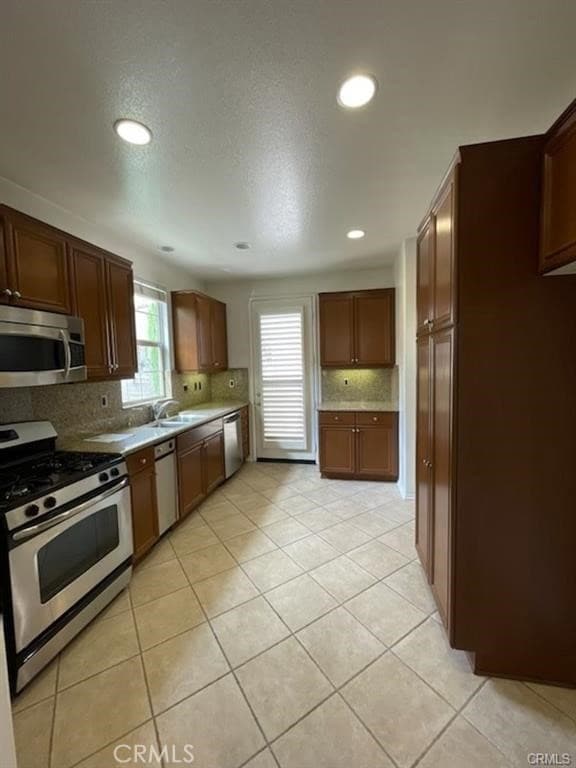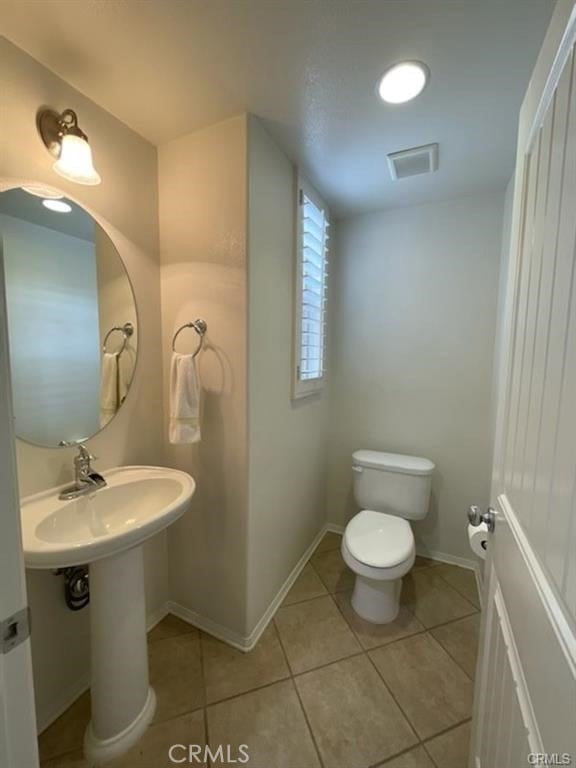11513 Cararra Ln Porter Ranch, CA 91326
Porter Ranch NeighborhoodHighlights
- Heated In Ground Pool
- Gated Community
- Open Floorplan
- Porter Ranch Community Rated A-
- 0.81 Acre Lot
- Mountain View
About This Home
Live in Porter Ranch’s best communit, gated and private. This is a2 bedroom and 2:5 bath detached unit that is like a charming mediterranean cottage.Great family oriented community with 2 community pools and spas, and community BBQ area. Unit is beautifully upgraded with granite countertops, stainless steel kitchen appliances, custom tile floors, electric warwe heater, two-car side by side garage, 2 private patios, one off kitchen, and the other off living room, great for entertaining. Close to shopping, dining, entertainment, parks an recreational spaces with recently opened Porter Ranch Community Park, great for family fun. Vineyards Shopping center nearby with AMC theaters, lots of dining experiences, Whole Food market, Nordstrom”s Rack, Peet’s Coffee and much more.
Last Listed By
Coldwell Banker Quality Properties Brokerage Phone: 818-554-3276 License #01357957 Listed on: 05/21/2025

Townhouse Details
Home Type
- Townhome
Est. Annual Taxes
- $7,020
Year Built
- Built in 2009
Lot Details
- No Common Walls
- Cul-De-Sac
- Fenced
- Stucco Fence
- Fence is in good condition
- Front Yard Sprinklers
- Density is up to 1 Unit/Acre
- Zero Lot Line
Parking
- 2 Car Direct Access Garage
- Parking Available
- Rear-Facing Garage
- Single Garage Door
- Automatic Gate
Property Views
- Mountain
- Neighborhood
Home Design
- Mediterranean Architecture
- Cottage
- Bungalow
- Turnkey
- Slab Foundation
- Tile Roof
- Concrete Roof
- Stucco
Interior Spaces
- 1,253 Sq Ft Home
- 2-Story Property
- Open Floorplan
- Formal Entry
- Living Room
Kitchen
- Breakfast Area or Nook
- Electric Oven
- Gas and Electric Range
- Microwave
- Water Line To Refrigerator
- Dishwasher
- Granite Countertops
- Trash Compactor
Flooring
- Carpet
- Tile
Bedrooms and Bathrooms
- 2 Bedrooms
- All Upper Level Bedrooms
- Walk-In Closet
- Granite Bathroom Countertops
- Dual Vanity Sinks in Primary Bathroom
- Low Flow Toliet
- Bathtub with Shower
- Walk-in Shower
- Low Flow Shower
Laundry
- Laundry Room
- Laundry on upper level
- Washer Hookup
Home Security
Pool
- Heated In Ground Pool
- Heated Spa
- In Ground Spa
Outdoor Features
- Exterior Lighting
Location
- Property is near a park
- Suburban Location
Utilities
- Central Heating and Cooling System
- Underground Utilities
- Natural Gas Connected
- Sewer Paid
- Cable TV Available
Listing and Financial Details
- Security Deposit $3,750
- Rent includes association dues, pool
- 12-Month Minimum Lease Term
- Available 7/1/25
- Tax Lot 2
- Tax Tract Number 54153
- Assessor Parcel Number 2701074086
- Seller Considering Concessions
Community Details
Overview
- Property has a Home Owners Association
- Front Yard Maintenance
- 585 Units
- Built by S&S
Amenities
- Community Barbecue Grill
Recreation
- Community Pool
- Community Spa
Security
- Gated Community
- Carbon Monoxide Detectors
- Fire and Smoke Detector
Map
Source: California Regional Multiple Listing Service (CRMLS)
MLS Number: SR25097902
APN: 2701-074-086
- 20340 W Aberdeen Ln
- 20704 Campania Ln
- 20801 Sardinia Way
- 11314 Paseo El Sol
- 20285 Avenida Paloma
- 20162 W Cromwell Way
- 11227 Paseo Sonesta
- 11220 Paseo Sonesta
- 20752 Veneto Way
- 20412 Paseo Cresta
- 20211 Liverpool Way
- 11765 Ricasoli Way
- 20434 Albion Way
- 11743 Greenwood Dr
- 20216 Albion Way
- 20335 Edgewood Ct
- 11770 Hillsborough Ln
- 20591 Celtic St
- 11929 Ricasoli Way
- 20512 W Esmerelda Ln






