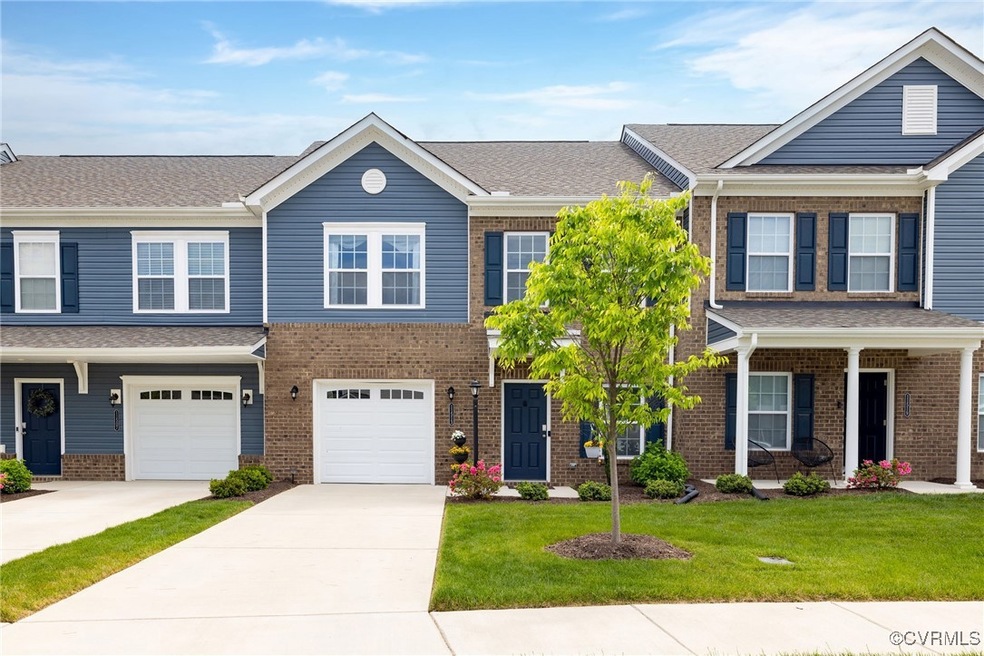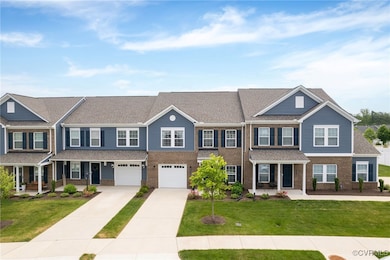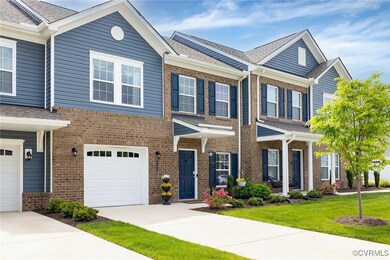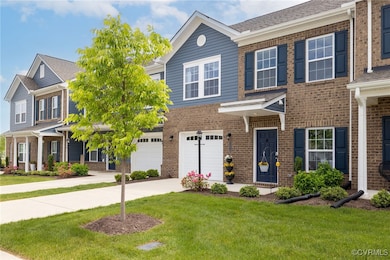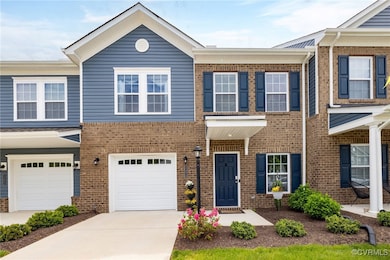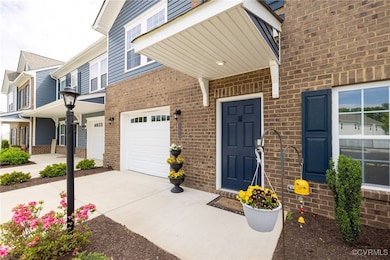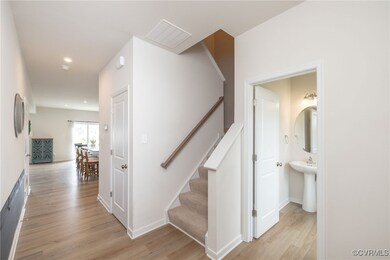
11513 Dunmore Mill Terrace Unit 3-4 Chester, VA 23831
Estimated payment $2,529/month
Highlights
- Outdoor Pool
- 1 Car Attached Garage
- Heating Available
- Clubhouse
- Cooling Available
- Electric Fireplace
About This Home
Like-New Townhome Built in 2023!Welcome to this beautifully maintained townhome that feels brand new, built in 2023 and loaded with modern upgrades! This spacious home features 3 bedrooms, 2.5 bathrooms, and an attached garage for added convenience. Enjoy cooking and entertaining in the stunning kitchen with granite countertops, stainless steel appliances, and a large island that opens to the main living space.Light luxury vinyl plank flooring flows throughout the first floor, complemented by an electric fireplace that adds a cozy touch. Upstairs, you’ll find dual vanities in both bathrooms, generous closet space, two walk-in closets in the primary bedroom and ample storage throughout.Located in a vibrant community that offers access to a clubhouse and pool, this townhome combines comfort, style, and convenience all in one! Don't miss your opportunity to make this one yours.
Townhouse Details
Home Type
- Townhome
Est. Annual Taxes
- $2,879
Year Built
- Built in 2023
HOA Fees
- $200 Monthly HOA Fees
Parking
- 1 Car Attached Garage
Home Design
- Brick Exterior Construction
- Frame Construction
- Shingle Roof
- Vinyl Siding
Interior Spaces
- 1,855 Sq Ft Home
- 2-Story Property
- Electric Fireplace
Kitchen
- Microwave
- Dishwasher
Bedrooms and Bathrooms
- 3 Bedrooms
Schools
- Ecoff Elementary School
- Carver Middle School
- Bird High School
Utilities
- Cooling Available
- Heating Available
- Water Heater
- Sewer Not Available
Additional Features
- Outdoor Pool
- 3,036 Sq Ft Lot
Listing and Financial Details
- Tax Lot 3
- Assessor Parcel Number 784-65-43-59-200-000
Community Details
Overview
- Iron Mill Section 1 Subdivision
Amenities
- Common Area
- Clubhouse
Recreation
- Community Pool
Map
Home Values in the Area
Average Home Value in this Area
Property History
| Date | Event | Price | Change | Sq Ft Price |
|---|---|---|---|---|
| 06/10/2025 06/10/25 | Pending | -- | -- | -- |
| 05/13/2025 05/13/25 | Price Changed | $375,000 | -1.3% | $202 / Sq Ft |
| 04/30/2025 04/30/25 | For Sale | $380,000 | +8.6% | $205 / Sq Ft |
| 06/27/2023 06/27/23 | Sold | $349,930 | 0.0% | $189 / Sq Ft |
| 02/28/2023 02/28/23 | Pending | -- | -- | -- |
| 01/18/2023 01/18/23 | For Sale | $349,930 | -- | $189 / Sq Ft |
Similar Homes in the area
Source: Central Virginia Regional MLS
MLS Number: 2511427
- 11525 Claimont Mill Dr
- 11568 Claimont Mill Dr
- 11572 Claimont Mill Dr
- 11563 Claimont Mill Dr
- 5620 Ellingshire Dr Unit 41-4
- 11706 Ellerbee Mill Ave
- 5420 Ecoff Ave
- 4900 Par Dr
- 5109 W Hundred Rd
- 11975 Quay St
- 12700 Dell Hill Ct
- 5142 Vulcan Ct
- 5130 Vulcan Ct
- 5001 Stavely Rd
- 5001 Stavely Rd
- 5001 Stavely Rd
- 5013 Stavely Rd
- 000 Stavely Rd
- 5143 Stavely Rd
- 5107 Stavely Rd
