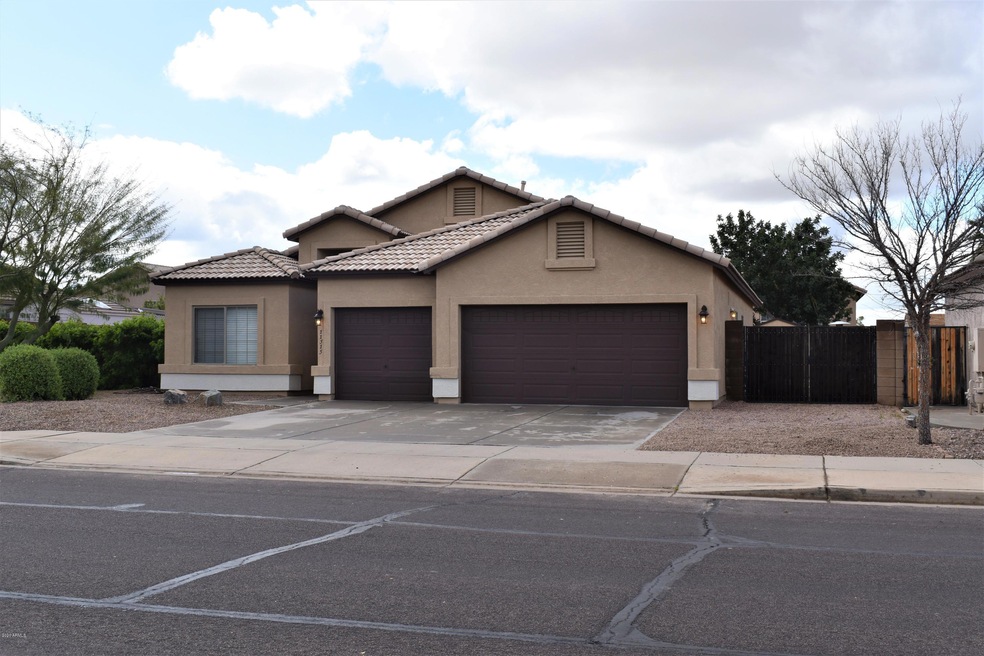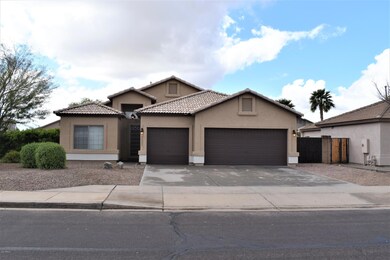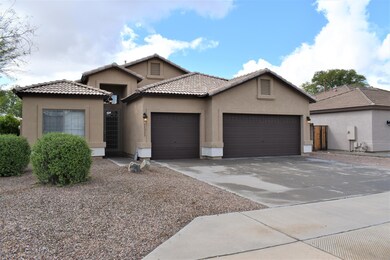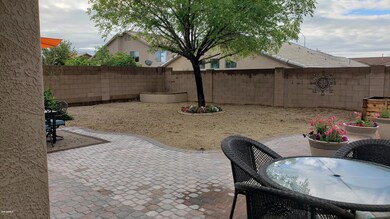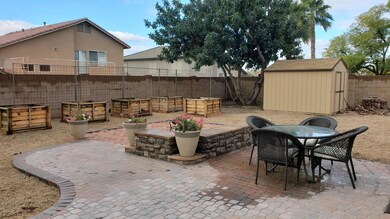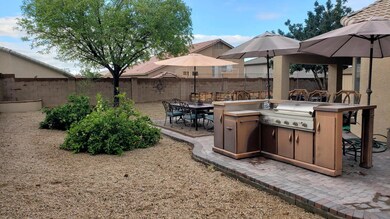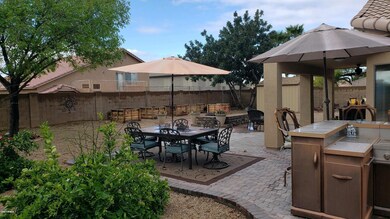
11515 E Adobe Rd Unit III Mesa, AZ 85207
Northeast Mesa NeighborhoodHighlights
- RV Access or Parking
- Mountain View
- Santa Barbara Architecture
- Franklin at Brimhall Elementary School Rated A
- Vaulted Ceiling
- Eat-In Kitchen
About This Home
As of April 2020GREAT LOCATION!! Come see this amazing 3 bedroom with Office/Den with incredible built-ins. High ceilings, tile throughout, gas fireplace, natural lighting and eat in kitchen that is complete with center island breakfast bar, walk in pantry and Stainless steel appliances! Large, private Master Suite has a separate soaking tub and shower, dual sinks and a spacious walk in closet and is split from other bedrooms! You will find cabinets and sink in the laundry room! The over-sized garage has room for your toys, along with an RV gate taking you into the huge backyard with BBQ, firepit, paver covered patio, raised garden and storage shed for your outdoor items! This peaceful neighborhood is close to parks, lakes and has has a low HOA! Check out the views of the Superstition Mountains! Hurry!
Last Agent to Sell the Property
Opportunity 2 Own Real Estate License #BR555154000 Listed on: 03/13/2020
Home Details
Home Type
- Single Family
Est. Annual Taxes
- $1,742
Year Built
- Built in 2002
Lot Details
- 0.25 Acre Lot
- Desert faces the front and back of the property
- Block Wall Fence
HOA Fees
- $45 Monthly HOA Fees
Parking
- 3 Car Garage
- Side or Rear Entrance to Parking
- Garage Door Opener
- RV Access or Parking
Home Design
- Santa Barbara Architecture
- Wood Frame Construction
- Tile Roof
- Stucco
Interior Spaces
- 2,020 Sq Ft Home
- 1-Story Property
- Vaulted Ceiling
- Ceiling Fan
- Gas Fireplace
- Double Pane Windows
- Solar Screens
- Mountain Views
- Washer and Dryer Hookup
Kitchen
- Eat-In Kitchen
- Breakfast Bar
- Electric Cooktop
Flooring
- Carpet
- Tile
Bedrooms and Bathrooms
- 3 Bedrooms
- Primary Bathroom is a Full Bathroom
- 2 Bathrooms
- Dual Vanity Sinks in Primary Bathroom
Outdoor Features
- Patio
- Outdoor Storage
Schools
- Sousa Elementary School
- Fremont Junior High School
- Skyline High School
Utilities
- Central Air
- Heating System Uses Natural Gas
Listing and Financial Details
- Tax Lot 296
- Assessor Parcel Number 220-11-306
Community Details
Overview
- Association fees include ground maintenance, street maintenance
- Meridian Hills Association, Phone Number (602) 957-9191
- Built by VIP
- Meridian Hills Unit 3 Subdivision
Recreation
- Community Playground
- Bike Trail
Ownership History
Purchase Details
Home Financials for this Owner
Home Financials are based on the most recent Mortgage that was taken out on this home.Purchase Details
Home Financials for this Owner
Home Financials are based on the most recent Mortgage that was taken out on this home.Purchase Details
Home Financials for this Owner
Home Financials are based on the most recent Mortgage that was taken out on this home.Purchase Details
Purchase Details
Purchase Details
Purchase Details
Home Financials for this Owner
Home Financials are based on the most recent Mortgage that was taken out on this home.Similar Homes in Mesa, AZ
Home Values in the Area
Average Home Value in this Area
Purchase History
| Date | Type | Sale Price | Title Company |
|---|---|---|---|
| Interfamily Deed Transfer | -- | Security Title Agency Inc | |
| Warranty Deed | $349,000 | Security Title Agency | |
| Warranty Deed | $265,000 | Driggs Title Agency Inc | |
| Interfamily Deed Transfer | -- | None Available | |
| Interfamily Deed Transfer | -- | North American Title Company | |
| Cash Sale Deed | $146,000 | North American Title Company | |
| Warranty Deed | $240,000 | First American Title |
Mortgage History
| Date | Status | Loan Amount | Loan Type |
|---|---|---|---|
| Open | $334,000 | New Conventional | |
| Closed | $337,565 | FHA | |
| Previous Owner | $260,200 | Stand Alone Refi Refinance Of Original Loan | |
| Previous Owner | $260,200 | FHA | |
| Previous Owner | $294,200 | Unknown | |
| Previous Owner | $192,000 | New Conventional | |
| Closed | $48,000 | No Value Available | |
| Closed | $53,800 | No Value Available |
Property History
| Date | Event | Price | Change | Sq Ft Price |
|---|---|---|---|---|
| 04/08/2020 04/08/20 | Sold | $349,900 | 0.0% | $173 / Sq Ft |
| 03/14/2020 03/14/20 | Pending | -- | -- | -- |
| 03/13/2020 03/13/20 | For Sale | $349,900 | +32.0% | $173 / Sq Ft |
| 02/14/2017 02/14/17 | Sold | $265,000 | +2.0% | $131 / Sq Ft |
| 01/06/2017 01/06/17 | For Sale | $259,900 | -- | $129 / Sq Ft |
Tax History Compared to Growth
Tax History
| Year | Tax Paid | Tax Assessment Tax Assessment Total Assessment is a certain percentage of the fair market value that is determined by local assessors to be the total taxable value of land and additions on the property. | Land | Improvement |
|---|---|---|---|---|
| 2025 | $1,824 | $21,655 | -- | -- |
| 2024 | $1,847 | $20,624 | -- | -- |
| 2023 | $1,847 | $41,920 | $8,380 | $33,540 |
| 2022 | $1,808 | $31,230 | $6,240 | $24,990 |
| 2021 | $1,852 | $28,120 | $5,620 | $22,500 |
| 2020 | $1,828 | $25,720 | $5,140 | $20,580 |
| 2019 | $1,742 | $23,630 | $4,720 | $18,910 |
| 2018 | $1,665 | $22,250 | $4,450 | $17,800 |
| 2017 | $1,771 | $20,980 | $4,190 | $16,790 |
| 2016 | $1,859 | $21,100 | $4,220 | $16,880 |
| 2015 | $1,813 | $19,750 | $3,950 | $15,800 |
Agents Affiliated with this Home
-
Jeanie Teyechea

Seller's Agent in 2020
Jeanie Teyechea
Opportunity 2 Own Real Estate
(928) 978-7179
2 in this area
160 Total Sales
-
Wendy Stanley
W
Seller Co-Listing Agent in 2020
Wendy Stanley
My Home Group Real Estate
(602) 320-1347
22 Total Sales
-
Jody Benson

Buyer's Agent in 2020
Jody Benson
West USA Realty
(480) 202-4605
8 Total Sales
-
Wallace Taylor
W
Seller's Agent in 2017
Wallace Taylor
HomeSmart
1 in this area
8 Total Sales
-
Vincent Panessa

Buyer's Agent in 2017
Vincent Panessa
Superlative Realty
(480) 251-0101
15 Total Sales
Map
Source: Arizona Regional Multiple Listing Service (ARMLS)
MLS Number: 6050171
APN: 220-11-306
- 11534 E Downing St Unit II
- 11515 E Ellis St
- 11419 E Ellis St
- 11352 E Dartmouth St
- 3025 W Manzanita St
- 11312 E Enrose St
- 2926 W Roundup St
- 11338 E Contessa St
- 1019 N Tambor Cir
- 11265 E Contessa St
- 2900 W Superstition Blvd Unit 107
- 2679 W Manzanita St
- 11425 E University Dr Unit 69
- 11425 E University Dr Unit 115
- 11425 E University Dr Unit 31
- 11425 E University Dr Unit 82
- 1141 N 114th Place
- 1326 N Delaware Dr
- 2790 W Cholla St
- 2338 W Shiprock St
