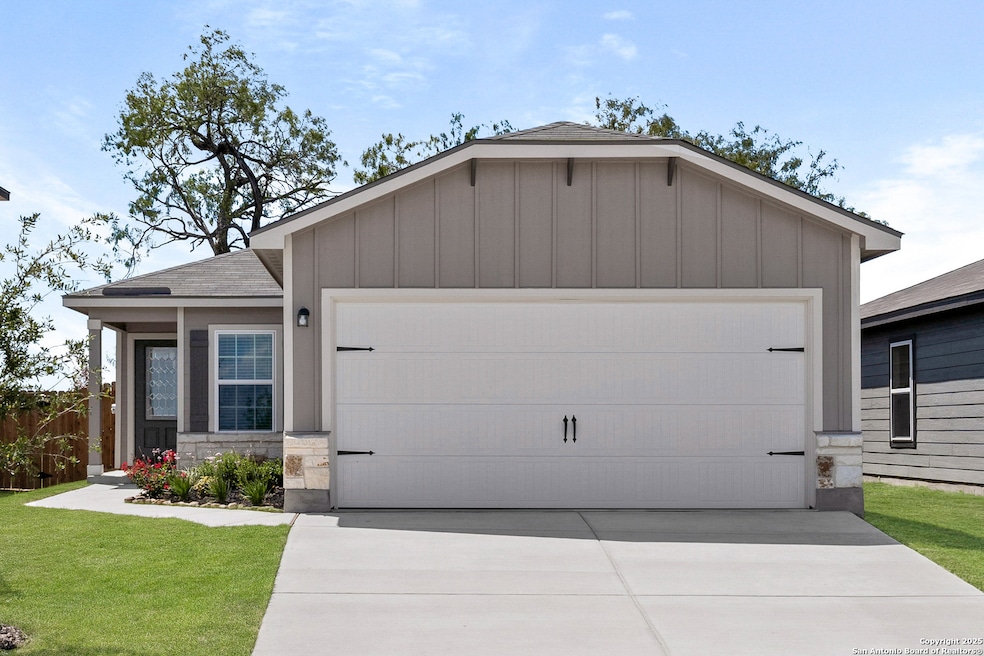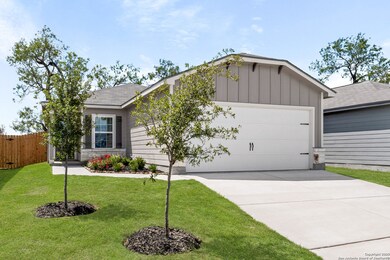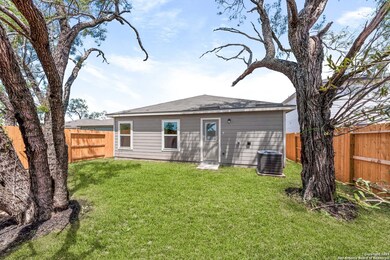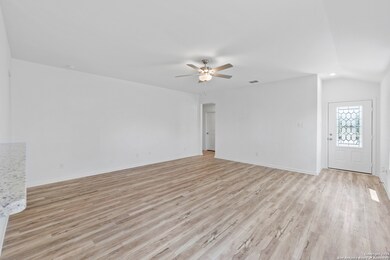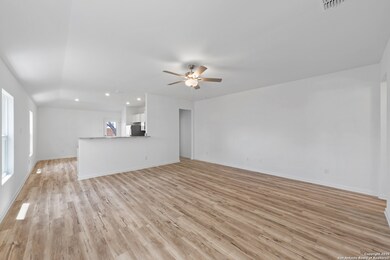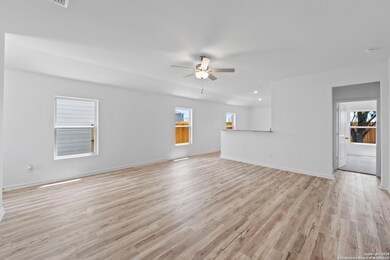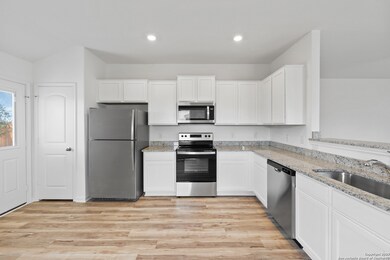
11515 Lazybird Ln San Antonio, TX 78223
Southton NeighborhoodEstimated payment $1,832/month
Highlights
- New Construction
- Park
- Community Barbecue Grill
- Community Pool
- Controlled Access
- Programmable Thermostat
About This Home
The beautiful three-bedroom Chestnut plan a spacious one-story plan at Blue Wing. This plan features a chef-ready kitchen, large family room and a luxurious master retreat, all filled with designer upgrades at no extra costs to you! The chef-ready kitchen will be filled with spacious granite countertops, brand-new stainless steel appliances and modern white cabinets. Enjoy having each bedroom off a hallway which allows for additional privacy in each bedroom and a peaceful atmosphere. The whole family will love this feature which means no nap time distraction! Your family will love calling the Chestnut home!
Last Listed By
Mona Dale Hill
LGI Homes Listed on: 04/02/2025
Home Details
Home Type
- Single Family
Year Built
- Built in 2024 | New Construction
HOA Fees
- $40 Monthly HOA Fees
Parking
- 2 Car Garage
Home Design
- Slab Foundation
- Composition Roof
- Roof Vent Fans
- Radiant Barrier
Interior Spaces
- Property has 1 Level
- Ceiling Fan
- Low Emissivity Windows
- Window Treatments
- Washer Hookup
Kitchen
- Stove
- Dishwasher
- Disposal
Flooring
- Carpet
- Vinyl
Bedrooms and Bathrooms
- 3 Bedrooms
- 2 Full Bathrooms
Schools
- Highland F Elementary School
- Legacy Middle School
- E Central High School
Utilities
- Central Heating and Cooling System
- SEER Rated 16+ Air Conditioning Units
- Programmable Thermostat
- Electric Water Heater
- Sewer Holding Tank
Additional Features
- ENERGY STAR Qualified Equipment
- 4,792 Sq Ft Lot
Listing and Financial Details
- Legal Lot and Block 12 / 42
Community Details
Overview
- Blue Wing Homeowners Association Inc. Association
- Built by LGI Homes
- Blue Wing Subdivision
- Mandatory home owners association
Recreation
- Community Pool
- Park
Additional Features
- Community Barbecue Grill
- Controlled Access
Map
Home Values in the Area
Average Home Value in this Area
Property History
| Date | Event | Price | Change | Sq Ft Price |
|---|---|---|---|---|
| 06/05/2025 06/05/25 | Price Changed | $271,900 | 0.0% | -- |
| 06/05/2025 06/05/25 | For Sale | $271,900 | +3.8% | -- |
| 05/19/2025 05/19/25 | Pending | -- | -- | -- |
| 05/16/2025 05/16/25 | For Sale | $261,900 | 0.0% | -- |
| 05/02/2025 05/02/25 | Pending | -- | -- | -- |
| 04/02/2025 04/02/25 | For Sale | $261,900 | -- | -- |
Similar Homes in San Antonio, TX
Source: San Antonio Board of REALTORS®
MLS Number: 1854961
- 11515 Lazybird Ln
- 4507 Caracara Ct
- 11522 Barn Owl Alley
- 11526 Barn Owl Alley
- 11531 Barn Owl Alley
- 11519 Barn Owl Alley
- 11515 Barn Owl Alley
- 11523 Barn Owl Alley
- 11527 Barn Owl Alley
- 4511 Caracara Ct
- 11463 Blue Heron Haven
- 11451 Blue Heron Haven
- 11502 Bald Eagle Heights
- 11518 Bald Eagle Heights
- 11526 Bald Eagle Heights
- 11514 Bald Eagle Heights
- 11530 Bald Eagle Heights
- 11522 Bald Eagle Heights
- 11506 Bald Eagle Heights
- 4235 Mickey Rd
