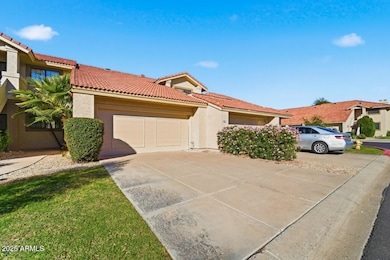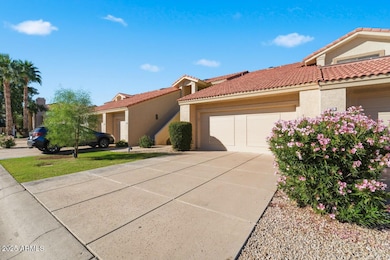
11515 N 91st St Unit 260 Scottsdale, AZ 85260
Shea Corridor NeighborhoodEstimated payment $3,045/month
Highlights
- Heated Spa
- Vaulted Ceiling
- Balcony
- Redfield Elementary School Rated A
- Tennis Courts
- Skylights
About This Home
Experience true resort-style living at the sought-after Manzanita Villas! This beautifully maintained 3-bedroom, 2-bath home features new HVAC, new water heater, and thoughtful updates throughout the years—making it truly turn-key. Enjoy light and airy living spaces, including a flexible living/dining area with direct access to an office nook, perfect for work or creative space. The primary and secondary bedrooms are conveniently located down the hallway for privacy and comfort. Step outside to enjoy scenic walking paths, tennis courts, sparkling pool, and tranquil fountains throughout the community. Additional perks include an attached 2-car garage and a small utility room for extra storage.
Townhouse Details
Home Type
- Townhome
Est. Annual Taxes
- $1,301
Year Built
- Built in 1988
Lot Details
- 54 Sq Ft Lot
- Front and Back Yard Sprinklers
HOA Fees
- $315 Monthly HOA Fees
Parking
- 2 Car Garage
Home Design
- Wood Frame Construction
- Tile Roof
- Stucco
Interior Spaces
- 1,372 Sq Ft Home
- 2-Story Property
- Vaulted Ceiling
- Ceiling Fan
- Skylights
- Living Room with Fireplace
- Built-In Microwave
- Washer and Dryer Hookup
Flooring
- Tile
- Vinyl
Bedrooms and Bathrooms
- 3 Bedrooms
- Remodeled Bathroom
- Primary Bathroom is a Full Bathroom
- 2 Bathrooms
Eco-Friendly Details
- ENERGY STAR Qualified Equipment
Outdoor Features
- Heated Spa
- Balcony
Schools
- Redfield Elementary School
- Desert Canyon Middle School
- Desert Mountain High School
Utilities
- Cooling System Updated in 2024
- Central Air
Listing and Financial Details
- Tax Lot 128
- Assessor Parcel Number 217-48-633
Community Details
Overview
- Association fees include roof repair, insurance, sewer, street maintenance, trash, water, roof replacement, maintenance exterior
- City Property Association, Phone Number (602) 437-4777
- Manzanita Villas Unit 1 130 Subdivision
Recreation
- Tennis Courts
- Heated Community Pool
- Children's Pool
- Bike Trail
Map
Home Values in the Area
Average Home Value in this Area
Tax History
| Year | Tax Paid | Tax Assessment Tax Assessment Total Assessment is a certain percentage of the fair market value that is determined by local assessors to be the total taxable value of land and additions on the property. | Land | Improvement |
|---|---|---|---|---|
| 2025 | $1,355 | $23,517 | -- | -- |
| 2024 | $1,312 | $22,398 | -- | -- |
| 2023 | $1,312 | $33,980 | $6,790 | $27,190 |
| 2022 | $1,249 | $26,130 | $5,220 | $20,910 |
| 2021 | $1,355 | $24,110 | $4,820 | $19,290 |
| 2020 | $1,343 | $23,210 | $4,640 | $18,570 |
| 2019 | $1,302 | $21,550 | $4,310 | $17,240 |
| 2018 | $1,272 | $20,010 | $4,000 | $16,010 |
| 2017 | $1,200 | $18,820 | $3,760 | $15,060 |
| 2016 | $1,176 | $18,030 | $3,600 | $14,430 |
| 2015 | $1,131 | $18,180 | $3,630 | $14,550 |
Property History
| Date | Event | Price | List to Sale | Price per Sq Ft | Prior Sale |
|---|---|---|---|---|---|
| 10/28/2025 10/28/25 | For Sale | $499,999 | 0.0% | $364 / Sq Ft | |
| 01/03/2023 01/03/23 | Rented | $2,500 | 0.0% | -- | |
| 12/08/2022 12/08/22 | For Rent | $2,500 | 0.0% | -- | |
| 12/29/2014 12/29/14 | Sold | $207,500 | -3.4% | $151 / Sq Ft | View Prior Sale |
| 12/16/2014 12/16/14 | Pending | -- | -- | -- | |
| 12/09/2014 12/09/14 | Price Changed | $214,900 | -2.3% | $157 / Sq Ft | |
| 09/30/2014 09/30/14 | For Sale | $220,000 | 0.0% | $160 / Sq Ft | |
| 09/23/2014 09/23/14 | Pending | -- | -- | -- | |
| 09/05/2014 09/05/14 | For Sale | $220,000 | -- | $160 / Sq Ft |
Purchase History
| Date | Type | Sale Price | Title Company |
|---|---|---|---|
| Interfamily Deed Transfer | -- | Nations Title Agency Inc | |
| Cash Sale Deed | $207,500 | Security Title Agency | |
| Cash Sale Deed | $132,500 | Security Title Agency |
Mortgage History
| Date | Status | Loan Amount | Loan Type |
|---|---|---|---|
| Open | $208,000 | New Conventional | |
| Closed | $202,289 | New Conventional |
About the Listing Agent

As a current resident in Scottsdale, Arizona Charles is fully aware of the current market trends and what it takes to get a great deal on a listing or get top dollar for a client's current home. Charles has a lot of connections within the Scottsdale area and he strives to cultivate personal relationships with all of his clients.
Charles' Other Listings
Source: Arizona Regional Multiple Listing Service (ARMLS)
MLS Number: 6938923
APN: 217-48-633
- 11515 N 91st St Unit 133
- 11515 N 91st St Unit 205
- 11260 N 92nd St Unit 2136
- 11260 N 92nd St Unit 2043
- 11260 N 92nd St Unit 2102
- 9015 E Altadena Ave
- 9313 E Altadena Ave
- 11928 N 91st Place
- 11011 N 92nd St Unit 1106
- 11011 N 92nd St Unit 1096
- 11011 N 92nd St Unit 1131
- 11011 N 92nd St Unit 1157
- 8837 E Cortez St
- 9065 E Gary Rd Unit 118
- 9378 E Altadena Ave
- 11333 N 92nd St Unit 2098
- 11333 N 92nd St Unit 1081
- 11333 N 92nd St Unit 1047
- 11333 N 92nd St Unit 1114
- 11333 N 92nd St Unit 1056
- 11333 N 92nd St Unit 2079
- 11260 N 92nd St Unit 1127
- 11260 N 92nd St Unit 1007
- 11260 N 92nd St Unit 2139
- 11333 N 92nd St Unit Mission de los Arroyes
- 8902 E Cholla St
- 9070 E Gary Rd Unit 152
- 9070 E Gary Rd Unit 156
- 9373 E Altadena Ave
- 11011 N 92nd St Unit 1132
- 11011 N 92nd St Unit 2089
- 11011 N 92nd St Unit 1064
- 11011 N 92nd St Unit 1058
- 9065 E Gary Rd Unit 105
- 8837 E Lupine Ave
- 11333 N 92nd St Unit 2015
- 11333 N 92nd St Unit 1021
- 11333 N 92nd St Unit 1085
- 11333 N 92nd St Unit 1118
- 11333 N 92nd St Unit 1078






