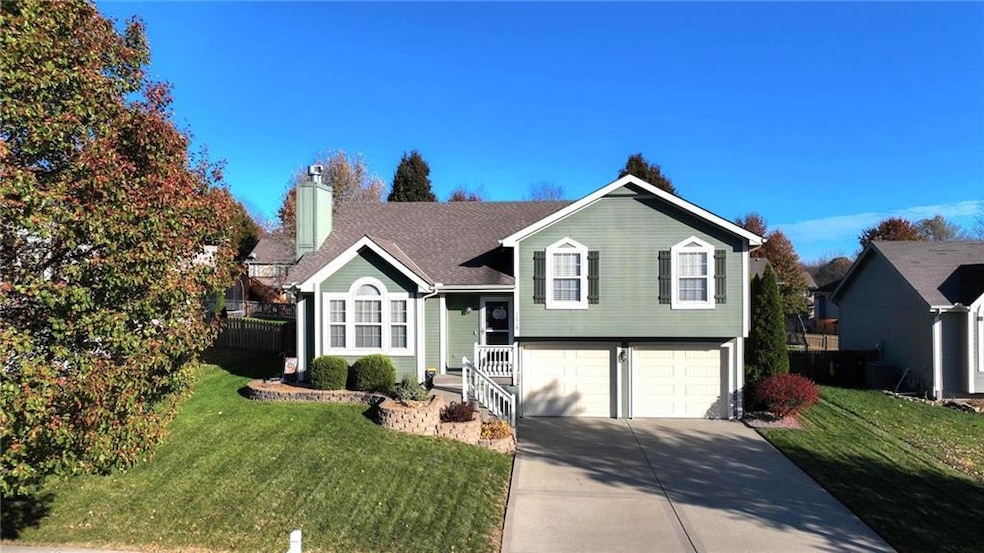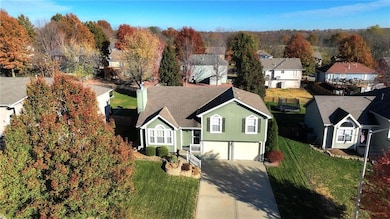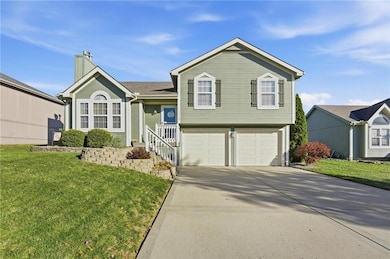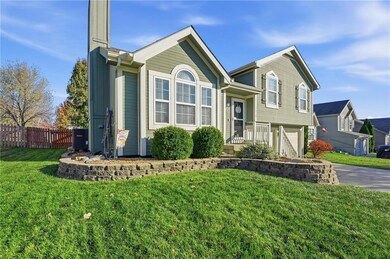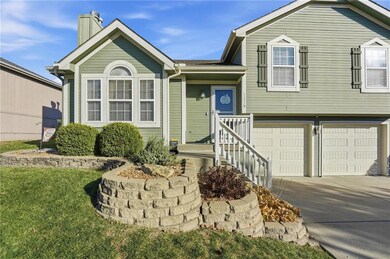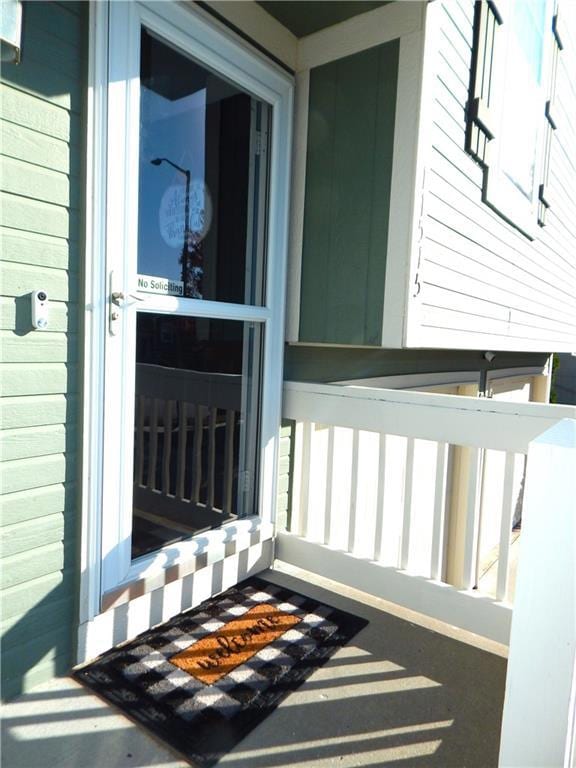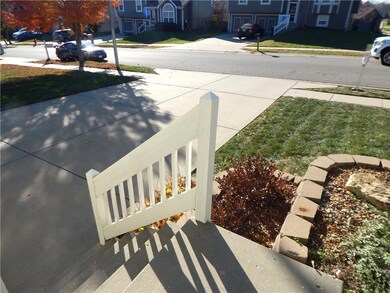11515 N Ditzler Ave Kansas City, MO 64157
Estimated payment $1,981/month
Highlights
- Media Room
- Custom Closet System
- Vaulted Ceiling
- Warren Hills Elementary School Rated A-
- Deck
- Traditional Architecture
About This Home
Welcome home to this well-maintained front-to-back split nestled on a landscaped Lot and perfectly manicured lawn! Walk into a cozy vaulted living room with a fireplace & tiled Mantle! The eat-in kitchen offers plenty of space for family meals, lots of cabinets, a pantry and all newer stainless appliances that stay with home. A new sliding door that steps out to an oversized spacious, freshly stained deck with just a few stairs to the patio below, a wonderful spot for relaxing or hosting gatherings! The primary suite boasts two walk-in closets, a vaulted private bath with new flooring and fresh paint, providing a peaceful retreat. Two additional bedrooms and a full bath with new flooring and fresh paint. A convenient main-level laundry room off kitchen. Lots of Updates throughout the property! Additional highlights include a lower-level family room or media room with a half bath, a sub-basement for storage or a workout area and an oversized garage with newer garage doors and openers & system! A prime location within the Liberty North High School boundary. This home combines great outdoor Fun and a Great location that's close to restaurants & shopping! Excellent Liberty Schools! Easy access to major roads & highways!
Listing Agent
RE/MAX Revolution Brokerage Phone: 816-260-8592 License #2002031382 Listed on: 11/11/2025

Home Details
Home Type
- Single Family
Est. Annual Taxes
- $3,217
Year Built
- Built in 2004
Lot Details
- 8,276 Sq Ft Lot
- Wood Fence
- Sprinkler System
Parking
- 2 Car Attached Garage
- Front Facing Garage
Home Design
- Traditional Architecture
- Frame Construction
- Composition Roof
Interior Spaces
- Vaulted Ceiling
- Ceiling Fan
- Fireplace With Gas Starter
- Thermal Windows
- Living Room with Fireplace
- Combination Kitchen and Dining Room
- Media Room
Kitchen
- Dishwasher
- Stainless Steel Appliances
- Disposal
Flooring
- Carpet
- Ceramic Tile
- Vinyl
Bedrooms and Bathrooms
- 3 Bedrooms
- Main Floor Bedroom
- Custom Closet System
- Walk-In Closet
Laundry
- Laundry Room
- Laundry on main level
Finished Basement
- Sub-Basement
- Natural lighting in basement
Outdoor Features
- Deck
- Porch
Schools
- Liberty North High School
Additional Features
- City Lot
- Forced Air Heating and Cooling System
Community Details
- No Home Owners Association
- Hunters Glen Subdivision
Listing and Financial Details
- Assessor Parcel Number 10-617-00-12-004.00
- $0 special tax assessment
Map
Home Values in the Area
Average Home Value in this Area
Tax History
| Year | Tax Paid | Tax Assessment Tax Assessment Total Assessment is a certain percentage of the fair market value that is determined by local assessors to be the total taxable value of land and additions on the property. | Land | Improvement |
|---|---|---|---|---|
| 2025 | $3,216 | $44,160 | -- | -- |
| 2024 | $3,216 | $38,440 | -- | -- |
| 2023 | $3,245 | $38,440 | $0 | $0 |
| 2022 | $3,059 | $35,070 | $0 | $0 |
| 2021 | $3,072 | $35,074 | $7,220 | $27,854 |
| 2020 | $2,803 | $30,360 | $0 | $0 |
| 2019 | $2,754 | $30,362 | $7,220 | $23,142 |
| 2018 | $0 | $26,540 | $0 | $0 |
| 2017 | $2,222 | $26,540 | $4,180 | $22,360 |
| 2016 | $2,222 | $24,530 | $4,560 | $19,970 |
| 2015 | $2,220 | $24,530 | $4,560 | $19,970 |
| 2014 | $2,233 | $24,530 | $4,560 | $19,970 |
Property History
| Date | Event | Price | List to Sale | Price per Sq Ft | Prior Sale |
|---|---|---|---|---|---|
| 11/13/2025 11/13/25 | Pending | -- | -- | -- | |
| 11/12/2025 11/12/25 | For Sale | $325,000 | +58.5% | $224 / Sq Ft | |
| 11/09/2018 11/09/18 | Sold | -- | -- | -- | View Prior Sale |
| 09/24/2018 09/24/18 | Pending | -- | -- | -- | |
| 09/22/2018 09/22/18 | Price Changed | $205,000 | -2.4% | $169 / Sq Ft | |
| 09/14/2018 09/14/18 | For Sale | $210,000 | +16.7% | $173 / Sq Ft | |
| 06/29/2016 06/29/16 | Sold | -- | -- | -- | View Prior Sale |
| 05/04/2016 05/04/16 | Pending | -- | -- | -- | |
| 05/02/2016 05/02/16 | For Sale | $179,900 | -- | $119 / Sq Ft |
Purchase History
| Date | Type | Sale Price | Title Company |
|---|---|---|---|
| Warranty Deed | -- | First United Title Agency Ll | |
| Warranty Deed | -- | Thomson Affinity Title Llc | |
| Corporate Deed | -- | Chicago Title | |
| Warranty Deed | -- | Chicago Title | |
| Warranty Deed | -- | Multiple | |
| Warranty Deed | -- | Stewart Title |
Mortgage History
| Date | Status | Loan Amount | Loan Type |
|---|---|---|---|
| Open | $205,214 | FHA | |
| Previous Owner | $174,325 | New Conventional | |
| Previous Owner | $151,953 | FHA | |
| Previous Owner | $135,450 | Purchase Money Mortgage | |
| Previous Owner | $113,560 | Purchase Money Mortgage | |
| Closed | $21,292 | No Value Available |
Source: Heartland MLS
MLS Number: 2587326
APN: 10-617-00-12-004.00
- 11425 N Manning Ave
- 11609 N Manning Ave
- 9305 NE Paw Dr
- 9103 NE 116th Place
- 11433 N Tennessee Ave
- 9004 NE Paw Dr
- 11502 N Tennessee Ave
- 8924 Paw Dr
- 11430 N Farley Ave
- 11700 N Farley Ave
- 9110 NE 111th Place
- 9418 NE 111th Terrace
- 9422 NE 111th Terrace
- 9411 NE 111th Terrace
- 9015 NE 111th Place
- 11119 N Glenwood Ave
- Winfield Plan at SomerBrook
- Tupelo Plan at SomerBrook
- Sheffield Plan at SomerBrook
- Marmalade - Limited Availability Plan at SomerBrook
