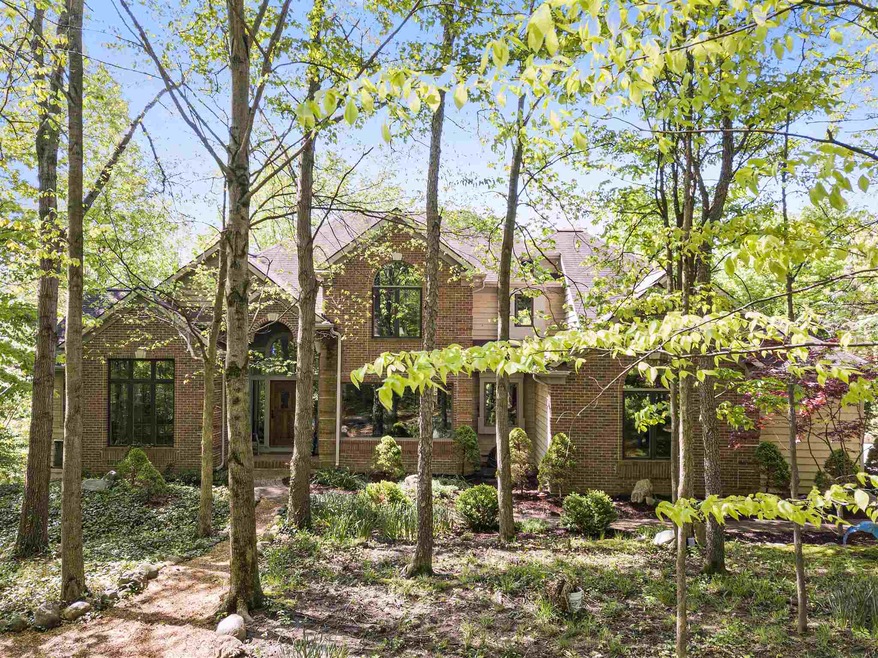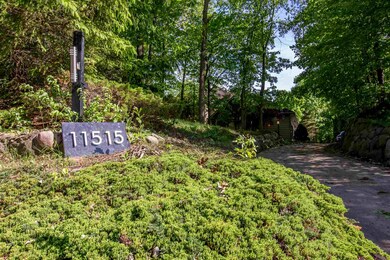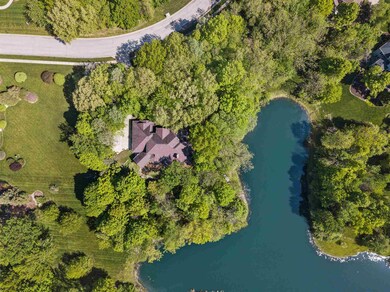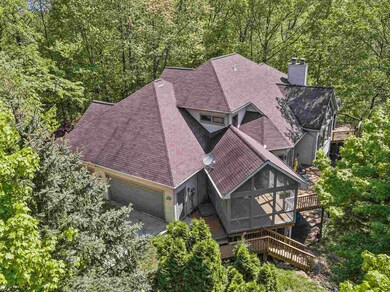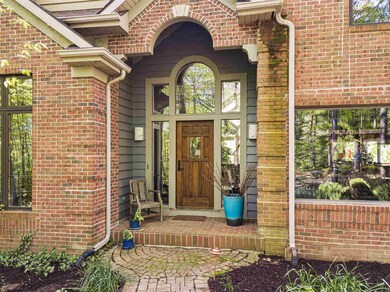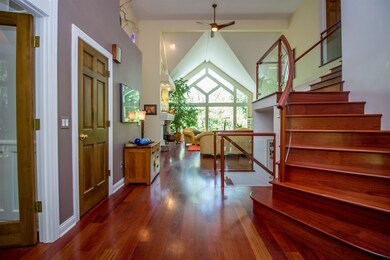
11515 Sandy Creek Crossing Fort Wayne, IN 46814
Southwest Fort Wayne NeighborhoodHighlights
- Water Views
- Primary Bedroom Suite
- Open Floorplan
- Summit Middle School Rated A-
- 0.6 Acre Lot
- Heavily Wooded Lot
About This Home
As of July 2019BITTERSWEET LAKES OASIS-Drive up the stone-walled driveway to a secluded oasis surrounded by nature’s splendor & nestled on an oversized corner lot w/ nature paths, koi pond+waterfall, lush trees, water views+access to the large semi-private pond. This 4-BR, 4-BA, 4200+ sq.ft. home is a masterpiece in renovated modern luxury w/$300K in updates, high-end finishes & breathtaking water views from nearly every room. Inside, you’re greeted by the jaw-dropping cathedral wall of windows, rich Brazilian cherry floors and a spacious modern floor plan. Swoon over the generously-sized dining room, large private office w/ French doors, 2-story great room w/brick fireplace, dreamy screened-in porch, & magazine-worthy kitchen w/custom American cherry cabinets, Sub-Zero stainless food preservation system, GE Café 5-burner induction cooktop & stainless hood, stainless Kitchen Aid double oven, Bosh dishwashe +microwave, coffee bar, granite island, solid crystal pendant lighting & large butler’s pantry. Large main floor master is a sanctuary w/private balcony, walk-in closets, jetted tub, solid surface countertops+dual sinks. A dramatic, curved glass+Brazilian wood banister leads to two large bedrooms w/Jack ’n Jill bath. The walk-out lower level is bathed in natural sunlight w/ a wall of windows+water views, a 2nd brick fireplace, new granite bar, 4th large bedroom, updated full bath, extra-large laundry w/custom shelving & craft/workshop room.
Home Details
Home Type
- Single Family
Est. Annual Taxes
- $4,679
Year Built
- Built in 1995
Lot Details
- 0.6 Acre Lot
- Lot Dimensions are 144 x 150 x 149 x 228
- Backs to Open Ground
- Heavily Wooded Lot
HOA Fees
- $42 Monthly HOA Fees
Parking
- 3 Car Attached Garage
- Garage Door Opener
- Driveway
Home Design
- Traditional Architecture
- Brick Exterior Construction
- Poured Concrete
- Asphalt Roof
- Wood Siding
- Vinyl Construction Material
Interior Spaces
- 2-Story Property
- Open Floorplan
- Wet Bar
- Bar
- Cathedral Ceiling
- Ceiling Fan
- Gas Log Fireplace
- Great Room
- Living Room with Fireplace
- 2 Fireplaces
- Formal Dining Room
- Water Views
- Washer and Electric Dryer Hookup
Kitchen
- Eat-In Kitchen
- Electric Oven or Range
- Kitchen Island
- Stone Countertops
- Utility Sink
- Disposal
Flooring
- Carpet
- Laminate
- Tile
Bedrooms and Bathrooms
- 4 Bedrooms
- Primary Bedroom Suite
- Walk-In Closet
- Bathtub with Shower
- Garden Bath
- Separate Shower
Finished Basement
- Walk-Out Basement
- Basement Fills Entire Space Under The House
- Sump Pump
- Fireplace in Basement
- 1 Bathroom in Basement
- 1 Bedroom in Basement
Outdoor Features
- Sun Deck
- Covered Deck
- Enclosed patio or porch
Location
- Suburban Location
Schools
- Lafayette Meadow Elementary School
- Summit Middle School
- Homestead High School
Utilities
- Forced Air Heating and Cooling System
- Heating System Uses Gas
Community Details
- Bittersweet Lakes Subdivision
Listing and Financial Details
- Assessor Parcel Number 02-11-28-252-001.000-075
Ownership History
Purchase Details
Home Financials for this Owner
Home Financials are based on the most recent Mortgage that was taken out on this home.Purchase Details
Home Financials for this Owner
Home Financials are based on the most recent Mortgage that was taken out on this home.Similar Homes in Fort Wayne, IN
Home Values in the Area
Average Home Value in this Area
Purchase History
| Date | Type | Sale Price | Title Company |
|---|---|---|---|
| Warranty Deed | -- | Trademark Title | |
| Warranty Deed | -- | Renaissance Title |
Mortgage History
| Date | Status | Loan Amount | Loan Type |
|---|---|---|---|
| Previous Owner | $100,000 | Credit Line Revolving | |
| Previous Owner | $75,000 | Credit Line Revolving | |
| Previous Owner | $50,000 | Credit Line Revolving | |
| Previous Owner | $185,000 | No Value Available | |
| Previous Owner | $204,178 | Unknown |
Property History
| Date | Event | Price | Change | Sq Ft Price |
|---|---|---|---|---|
| 07/01/2019 07/01/19 | Sold | $527,050 | -0.5% | $125 / Sq Ft |
| 05/31/2019 05/31/19 | Pending | -- | -- | -- |
| 05/26/2019 05/26/19 | For Sale | $529,900 | +47.2% | $126 / Sq Ft |
| 07/02/2014 07/02/14 | Sold | $360,000 | -10.0% | $85 / Sq Ft |
| 05/21/2014 05/21/14 | Pending | -- | -- | -- |
| 11/08/2013 11/08/13 | For Sale | $399,900 | -- | $95 / Sq Ft |
Tax History Compared to Growth
Tax History
| Year | Tax Paid | Tax Assessment Tax Assessment Total Assessment is a certain percentage of the fair market value that is determined by local assessors to be the total taxable value of land and additions on the property. | Land | Improvement |
|---|---|---|---|---|
| 2024 | $7,064 | $687,700 | $104,800 | $582,900 |
| 2023 | $7,064 | $654,300 | $87,300 | $567,000 |
| 2022 | $6,564 | $602,100 | $87,300 | $514,800 |
| 2021 | $5,512 | $522,300 | $87,300 | $435,000 |
| 2020 | $5,557 | $524,800 | $87,300 | $437,500 |
| 2019 | $4,635 | $437,000 | $87,300 | $349,700 |
| 2018 | $4,679 | $440,100 | $87,300 | $352,800 |
| 2017 | $4,262 | $399,700 | $87,300 | $312,400 |
| 2016 | $4,124 | $385,100 | $87,300 | $297,800 |
| 2014 | $4,243 | $398,800 | $87,300 | $311,500 |
| 2013 | $8,190 | $383,700 | $87,300 | $296,400 |
Agents Affiliated with this Home
-

Seller's Agent in 2019
Leslie Ferguson
Regan & Ferguson Group
(260) 312-8294
216 in this area
344 Total Sales
-

Seller Co-Listing Agent in 2019
Heather Regan
Regan & Ferguson Group
(260) 615-2570
217 in this area
348 Total Sales
-

Seller's Agent in 2014
Greg Adams
CENTURY 21 Bradley Realty, Inc
(260) 433-0844
64 in this area
147 Total Sales
-

Buyer's Agent in 2014
Anna Marquardt
Coldwell Banker Real Estate Gr
(260) 466-6741
15 in this area
101 Total Sales
Map
Source: Indiana Regional MLS
MLS Number: 201921366
APN: 02-11-28-252-001.000-075
- 6215 Shady Creek Ct
- 6322 Eagle Nest Ct
- 11430 Dell Loch Way
- 6719 Dell Loch Way
- 10909 Bittersweet Dells Ln
- 6811 Bittersweet Dells Ct
- 10628 Yorktowne Place
- 5830 Balfour Cir
- 7030 Windshire Dr
- 12506 Ivanhoe Ln
- 5516 Chippewa Trail
- 6135 Chapel Pines Run
- 5131 Porta Trail
- 6105 Chapel Pines Run
- 5114 Chippewa Ct
- 10128 Arbor Trail
- 10021 Lanewood Ct
- 7001 Sweet Gum Ct
- 5002 Buffalo Ct
- 9525 Ledge Wood Ct
