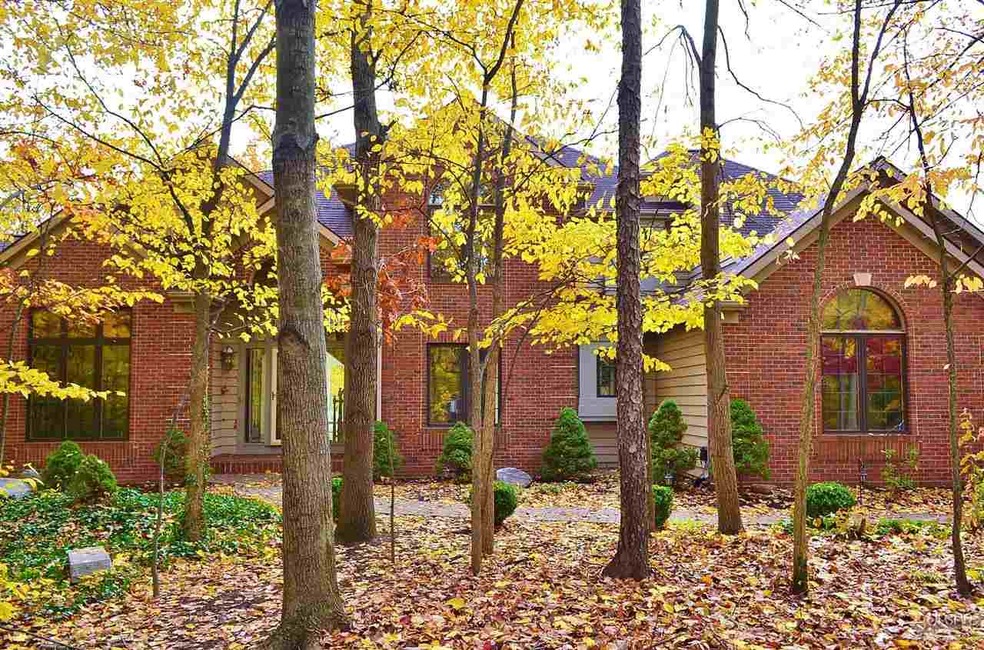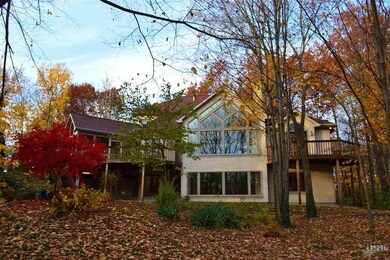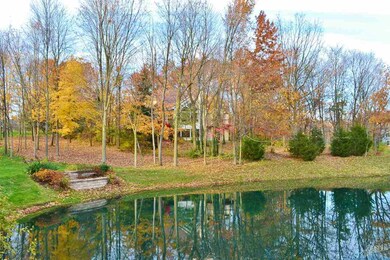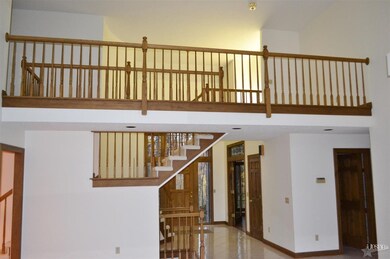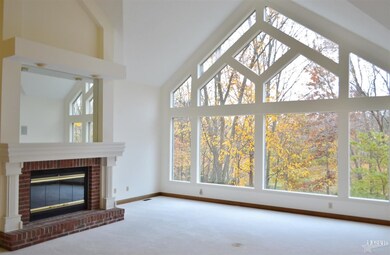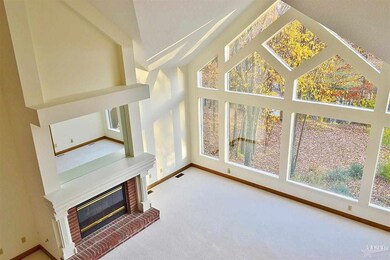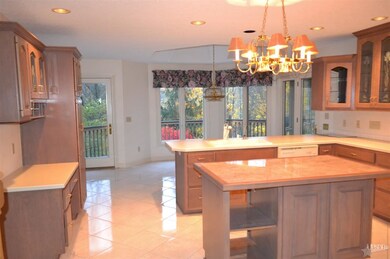
11515 Sandy Creek Crossing Fort Wayne, IN 46814
Southwest Fort Wayne NeighborhoodHighlights
- Primary Bedroom Suite
- Waterfront
- Heavily Wooded Lot
- Summit Middle School Rated A-
- 0.6 Acre Lot
- Living Room with Fireplace
About This Home
As of July 2019Beautiful custom built home offers 4216 Sq. Ft. finished, 4BR, 3.5 BA. The magnificent landscaping is breath taking, private heavily wooded lot overlooking a serene pond. Large windows in every room, two open decks one belonging to the master suite. The screened in porch and covered patio lets you take in this natural beauty. The entry way flows into a winding staircase. The great room showcases full windows and a brick fireplace, the view is unbelievable. The kitchen has custom cabinets, built-in gas grill,appliances stay. The breakfast area octagonal in shape enclosed in large windows, and a unique tray ceiling. Formal Dining room, custom built cabinets in the den, stained glass features throughout. The master bedroom also features full windows, master bath with jetted tub, walk-in shower, 2 walk-in closets. The lower level has a rec room, fireplace, bedroom and full bath. This home has so much to offer. Tile and oak wood floors, detailed custom work. A view from every angle.
Home Details
Home Type
- Single Family
Est. Annual Taxes
- $4,169
Year Built
- Built in 1995
Lot Details
- 0.6 Acre Lot
- Lot Dimensions are 147x178
- Waterfront
- Heavily Wooded Lot
HOA Fees
- $42 Monthly HOA Fees
Parking
- 3 Car Attached Garage
Home Design
- Poured Concrete
- Asphalt Roof
- Wood Siding
- Vinyl Construction Material
Interior Spaces
- 2-Story Property
- Built-in Bookshelves
- Built-In Features
- Living Room with Fireplace
- 2 Fireplaces
- Home Security System
- Breakfast Bar
Bedrooms and Bathrooms
- 4 Bedrooms
- Primary Bedroom Suite
Attic
- Storage In Attic
- Pull Down Stairs to Attic
Basement
- Walk-Out Basement
- Basement Fills Entire Space Under The House
- 1 Bathroom in Basement
- 1 Bedroom in Basement
Outdoor Features
- Lake, Pond or Stream
Utilities
- Forced Air Heating and Cooling System
- Heating System Uses Gas
- Cable TV Available
Listing and Financial Details
- Assessor Parcel Number 02-11-28-252-001.000-075
Community Details
Recreation
- Waterfront Owned by Association
- Community Pool
Ownership History
Purchase Details
Home Financials for this Owner
Home Financials are based on the most recent Mortgage that was taken out on this home.Purchase Details
Home Financials for this Owner
Home Financials are based on the most recent Mortgage that was taken out on this home.Similar Homes in Fort Wayne, IN
Home Values in the Area
Average Home Value in this Area
Purchase History
| Date | Type | Sale Price | Title Company |
|---|---|---|---|
| Warranty Deed | -- | Trademark Title | |
| Warranty Deed | -- | Renaissance Title |
Mortgage History
| Date | Status | Loan Amount | Loan Type |
|---|---|---|---|
| Previous Owner | $100,000 | Credit Line Revolving | |
| Previous Owner | $75,000 | Credit Line Revolving | |
| Previous Owner | $50,000 | Credit Line Revolving | |
| Previous Owner | $185,000 | No Value Available | |
| Previous Owner | $204,178 | Unknown |
Property History
| Date | Event | Price | Change | Sq Ft Price |
|---|---|---|---|---|
| 07/01/2019 07/01/19 | Sold | $527,050 | -0.5% | $125 / Sq Ft |
| 05/31/2019 05/31/19 | Pending | -- | -- | -- |
| 05/26/2019 05/26/19 | For Sale | $529,900 | +47.2% | $126 / Sq Ft |
| 07/02/2014 07/02/14 | Sold | $360,000 | -10.0% | $85 / Sq Ft |
| 05/21/2014 05/21/14 | Pending | -- | -- | -- |
| 11/08/2013 11/08/13 | For Sale | $399,900 | -- | $95 / Sq Ft |
Tax History Compared to Growth
Tax History
| Year | Tax Paid | Tax Assessment Tax Assessment Total Assessment is a certain percentage of the fair market value that is determined by local assessors to be the total taxable value of land and additions on the property. | Land | Improvement |
|---|---|---|---|---|
| 2024 | $7,064 | $687,700 | $104,800 | $582,900 |
| 2023 | $7,064 | $654,300 | $87,300 | $567,000 |
| 2022 | $6,564 | $602,100 | $87,300 | $514,800 |
| 2021 | $5,512 | $522,300 | $87,300 | $435,000 |
| 2020 | $5,557 | $524,800 | $87,300 | $437,500 |
| 2019 | $4,635 | $437,000 | $87,300 | $349,700 |
| 2018 | $4,679 | $440,100 | $87,300 | $352,800 |
| 2017 | $4,262 | $399,700 | $87,300 | $312,400 |
| 2016 | $4,124 | $385,100 | $87,300 | $297,800 |
| 2014 | $4,243 | $398,800 | $87,300 | $311,500 |
| 2013 | $8,190 | $383,700 | $87,300 | $296,400 |
Agents Affiliated with this Home
-
Leslie Ferguson

Seller's Agent in 2019
Leslie Ferguson
Regan & Ferguson Group
(260) 312-8294
212 in this area
338 Total Sales
-
Heather Regan

Seller Co-Listing Agent in 2019
Heather Regan
Regan & Ferguson Group
(260) 615-2570
214 in this area
343 Total Sales
-
Greg Adams

Seller's Agent in 2014
Greg Adams
CENTURY 21 Bradley Realty, Inc
(260) 433-0844
63 in this area
147 Total Sales
-
Anna Marquardt

Buyer's Agent in 2014
Anna Marquardt
Coldwell Banker Real Estate Gr
(260) 466-6741
16 in this area
102 Total Sales
Map
Source: Indiana Regional MLS
MLS Number: 201317473
APN: 02-11-28-252-001.000-075
- 6124 Shady Creek Ct
- 6215 Shady Creek Ct
- 11626 Indigo Dr
- 6322 Eagle Nest Ct
- 11430 Dell Loch Way
- 5819 Inverlith Cir
- 5830 Balfour Cir
- 5420 Homestead Rd
- 6421 Spy Glass Run
- 12506 Ivanhoe Ln
- 10316 Liberty Glen Dr
- 7209 Royal Troon Ct
- 6135 Chapel Pines Run
- 5131 Porta Trail
- 5410 Chippewa Trail
- 7205 Shetland Dr
- 12910 Clydesdale Ct
- 5916 Chase Creek Ct
- 9525 Ledge Wood Ct
- 9531 Ledge Wood Ct
