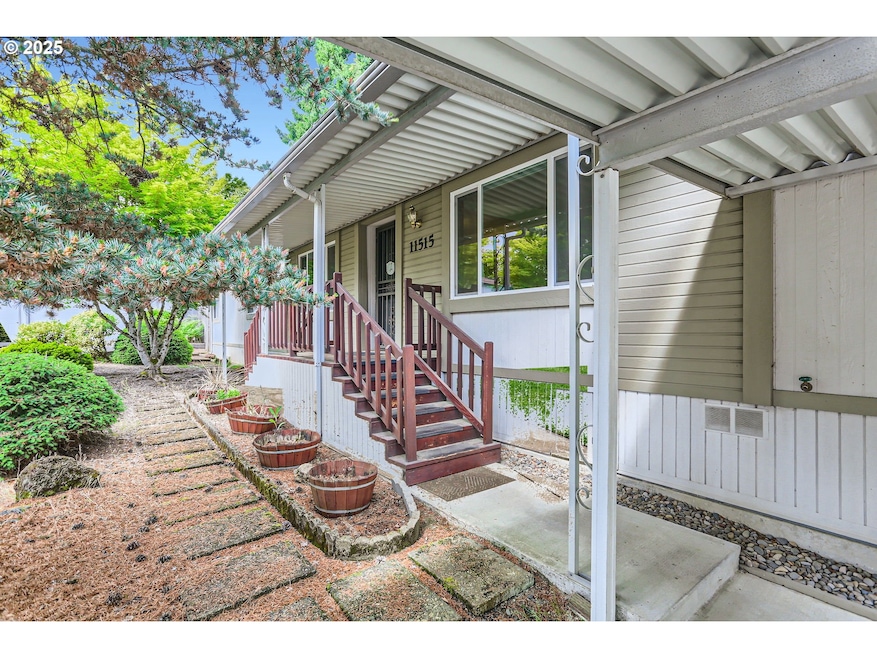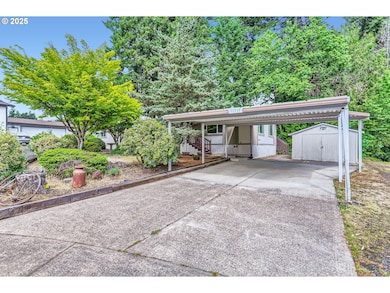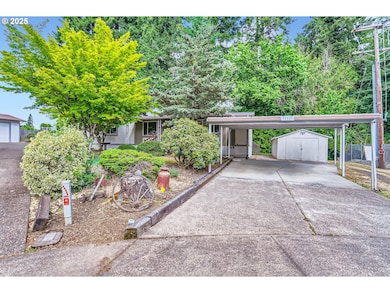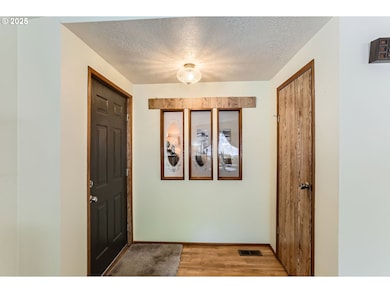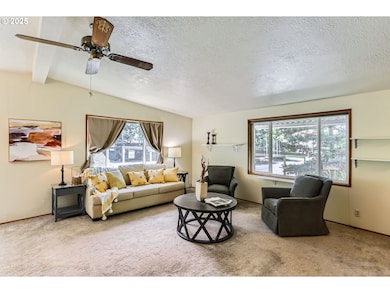
$149,000 Open Sat 11AM - 2PM
- 2 Beds
- 2 Baths
- 1,152 Sq Ft
- 11491 SW Royal Villa Dr
- Portland, OR
New price - this is such a great value! Financing options available and Seller will consider seller-carried financing with acceptable terms. Nice open floorplan for this 2018 double-wide manufactured home that is move-in ready! Primary bedroom has walk-in closet and attached bathroom with step-in shower. High ceilings throughout, covered deck and firepit in back with views of greenspace, low
Koert Balke MORE Realty
