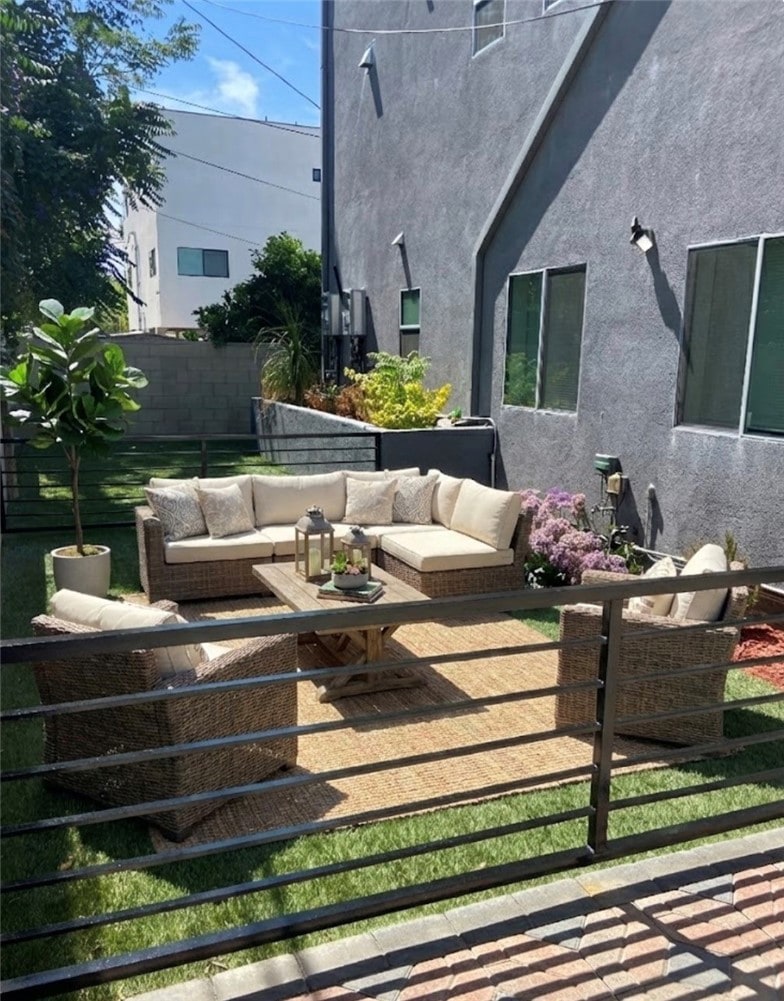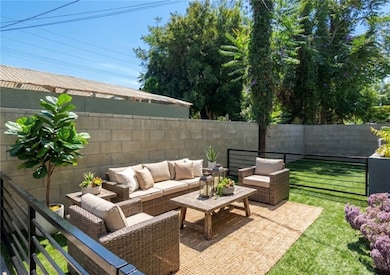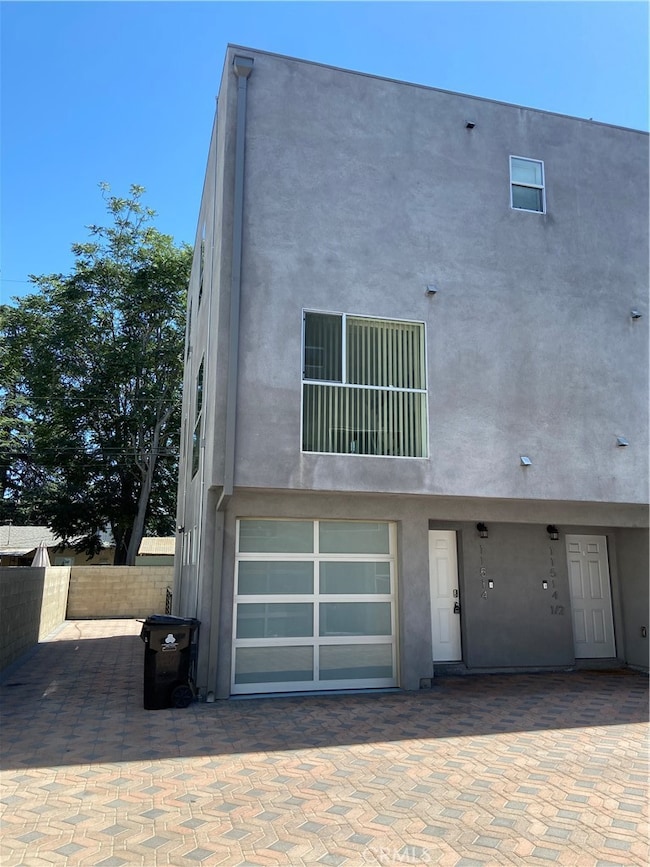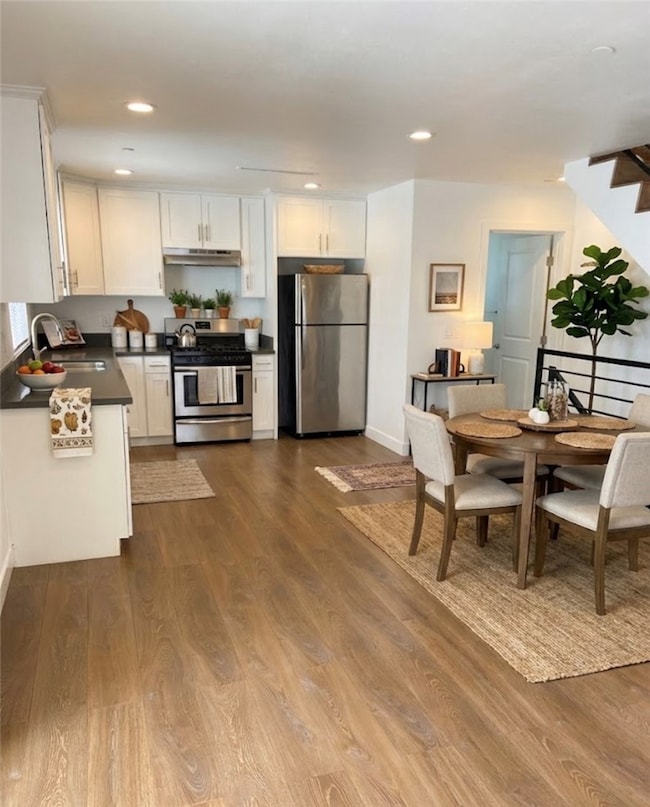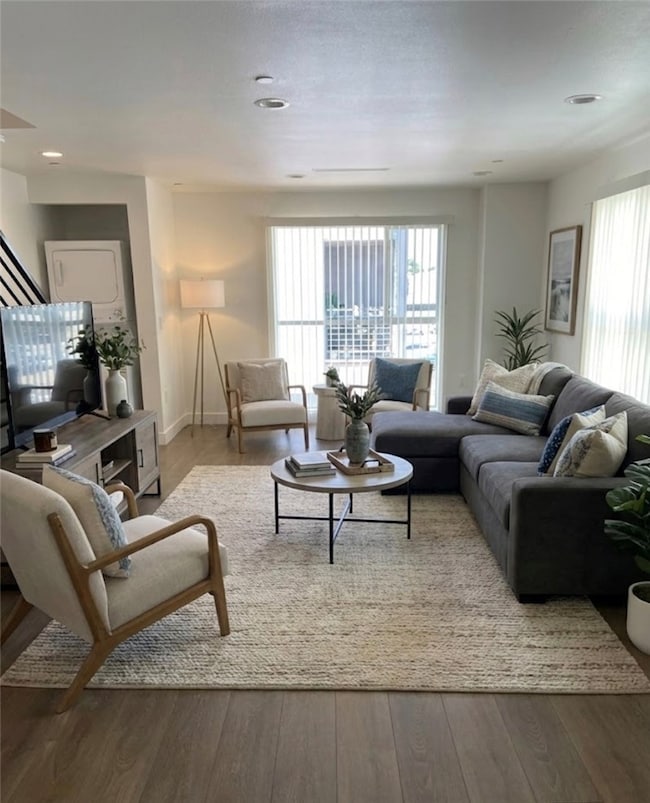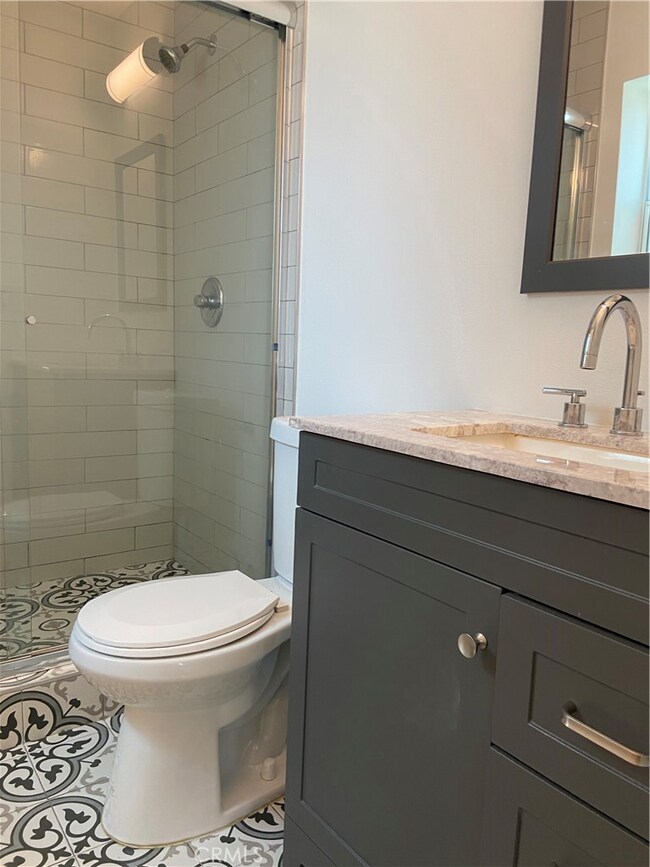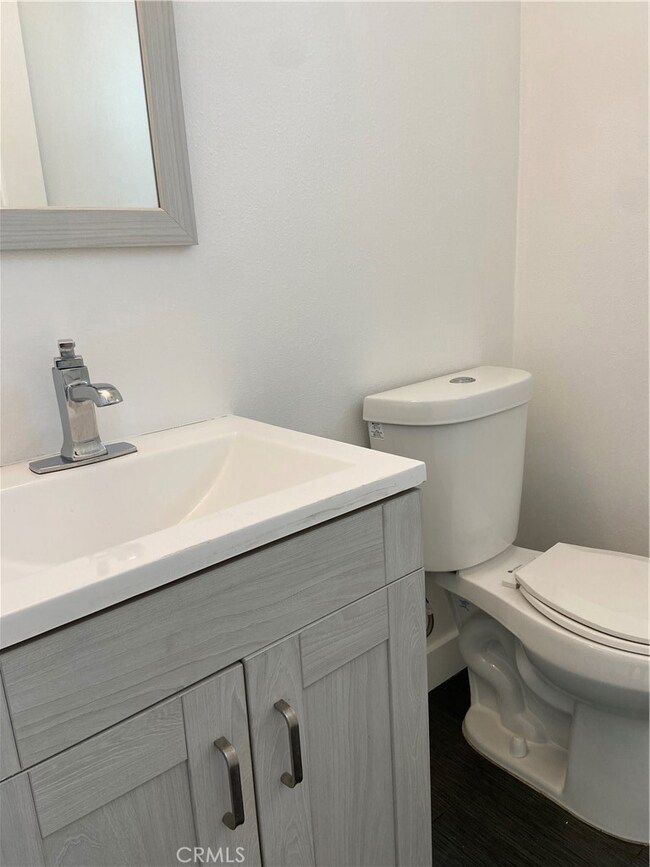11516 Emelita St Los Angeles, CA 91601
North Hollywood NeighborhoodHighlights
- No HOA
- Neighborhood Views
- Laundry Room
- North Hollywood Senior High School Rated A
- Living Room
- 5-minute walk to Tiara Street Park
About This Home
HUGE PRIVATE YARD INCLUDED IN SPACE!!! **Move-in incentive of 1.5 MONTHS FREE! Listing Price of $3,348 takes into account the 1.5 MONTHS FREE on a 16 month lease move in credit. Lease price is $3,695** Welcome to 11516 Emelita St – a stunning 3-bedroom, 3-bathroom luxury townhome located in the vibrant heart of North Hollywood's NOHO Arts District. This multi-level residence offers a perfect blend of style, comfort, and convenience. Step into a beautifully designed open-concept layout featuring high ceilings, abundant natural light, and elegant modern finishes throughout. The spacious living area flows seamlessly into a gourmet kitchen outfitted with all stainless steel appliances, sleek cabinetry, and quartz countertops—perfect for entertaining or relaxing in style. Each bedroom offers generous space and privacy, while the bathrooms are thoughtfully designed with upscale fixtures and finishes. The in-unit washer and dryer, central air conditioning, and two assigned parking spaces add everyday ease and comfort.
Listing Agent
Myunits.com Inc. Brokerage Phone: 424-259-3224 License #02160585 Listed on: 11/20/2025
Townhouse Details
Home Type
- Townhome
Year Built
- Built in 2018
Lot Details
- 5,813 Sq Ft Lot
- 1 Common Wall
Home Design
- Entry on the 1st floor
Interior Spaces
- 1,350 Sq Ft Home
- 3-Story Property
- Living Room
- Neighborhood Views
Bedrooms and Bathrooms
- 3 Main Level Bedrooms
- 3 Full Bathrooms
Laundry
- Laundry Room
- Dryer
- Washer
Parking
- 2 Open Parking Spaces
- 2 Parking Spaces
Additional Features
- Exterior Lighting
- Central Air
Listing and Financial Details
- Security Deposit $3,695
- 12-Month Minimum Lease Term
- Available 9/24/25
- Tax Lot 4
- Tax Tract Number 9121
Community Details
Overview
- No Home Owners Association
- 4 Units
Pet Policy
- Dogs and Cats Allowed
Map
Source: California Regional Multiple Listing Service (CRMLS)
MLS Number: BB25263727
- 5828 Irvine Ave
- 5808 Irvine Ave
- 5719 Camellia Ave Unit 102
- 5841 Tujunga Ave
- 5638 Beck Ave
- 11457 Oxnard St
- 5634 Camellia Ave
- 5715 Troost Ave
- 11334 Oxnard St
- 6045 Hazelhurst Place
- 11667 Burbank Blvd
- 11232 Tiara St
- 6051 Colfax Ave
- 11520 Albers St
- 11344 Delano St
- 11202 Emelita St
- 5444 Camellia Ave
- 5738 Klump Ave
- 6213 Farmdale Ave
- 11447 Cumpston St
- 11523 Hatteras St
- 11501 Hatteras St Unit 2
- 11501 Hatteras St Unit 6
- 5751 Camellia Ave
- 5820 Lankershim Blvd Unit 3
- 11459 Collins St Unit 204
- 11459 Collins St Unit 104
- 11459 Collins St Unit 115
- 5827 Tujunga Ave Unit 1
- 5811 Tujunga Ave Unit 5811tujuga ave north holl
- 5811 Tujunga Ave Unit 202
- 5944 Irvine Ave
- 11610 Oxnard St
- 11610 Oxnard St
- 11622 Oxnard St
- 5803 Troost Ave
- 11682 Hatteras St
- 11680 Hatteras St
- 11347 Califa St
- 11471 Bessemer St Unit 3
