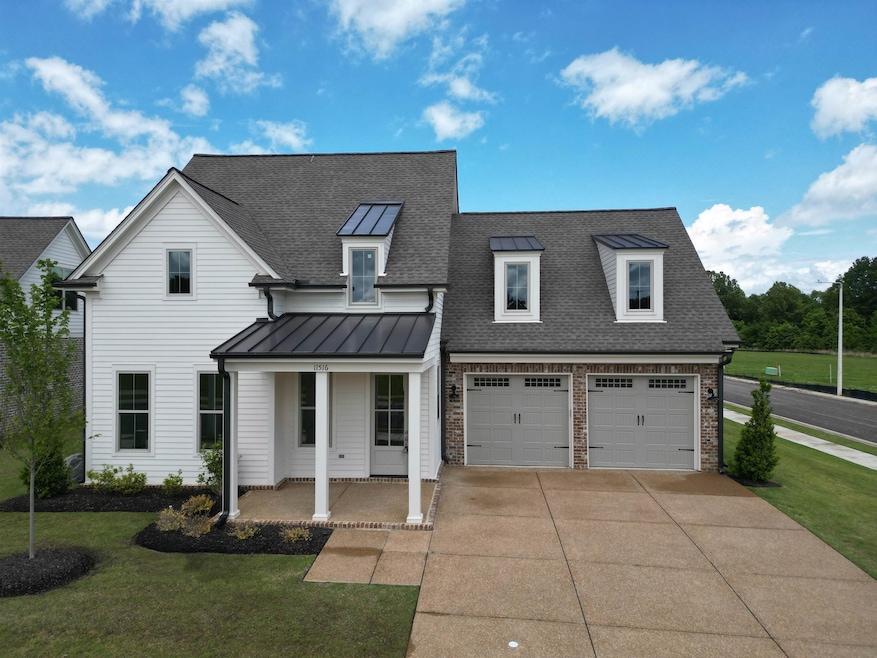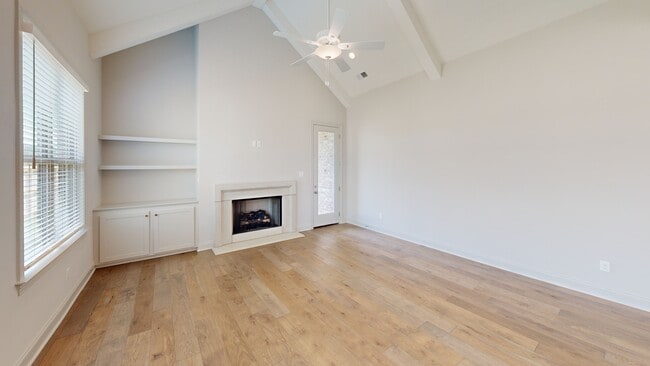
11516 Sunsparkler Way Collierville, TN 38017
Estimated payment $4,206/month
Highlights
- New Construction
- Landscaped Professionally
- Traditional Architecture
- Collierville Middle School Rated A-
- Vaulted Ceiling
- Wood Flooring
About This Home
Turnkey Luxury by Eagle Builders in Collierville! Discover the highly sought-after Sycamore plan, a magnificent new construction home by Eagle Builders! This 4 Bed, 3 Bath residence features a spacious 2-car garage and is ideally situated in an ideal Collierville location that puts you close to everything. The heart of the home is the dramatic vaulted great room, showcasing a soaring ceiling and flooded with natural light. Throughout the main level, you will find beautiful wood floors and striking designer finishes that reflect true luxury. This home is completely turnkey: peace of mind is included with the fenced yard, full-yard irrigation system, and all interior blinds installed. A delightful, adorable front porch invites you into the charming community, perfectly positioned near top-rated schools, premium shopping, dining, and local parks. Act now and take advantage of aggressive builder incentives available to secure an incredible deal on this exceptional new Collierville home.
Home Details
Home Type
- Single Family
Year Built
- Built in 2024 | New Construction
Lot Details
- Lot Dimensions are 83x140
- Landscaped Professionally
- Corner Lot
- Level Lot
HOA Fees
- $54 Monthly HOA Fees
Home Design
- Traditional Architecture
- Slab Foundation
- Composition Shingle Roof
Interior Spaces
- 3,000-3,199 Sq Ft Home
- 3,100 Sq Ft Home
- 1.5-Story Property
- Smooth Ceilings
- Vaulted Ceiling
- Ceiling Fan
- 1 Fireplace
- Some Wood Windows
- Entrance Foyer
- Great Room
- Den
- Bonus Room
- Storage Room
- Laundry Room
- Attic
Kitchen
- Double Self-Cleaning Oven
- Gas Cooktop
- Microwave
- Dishwasher
- Kitchen Island
- Farmhouse Sink
- Disposal
Flooring
- Wood
- Partially Carpeted
- Tile
Bedrooms and Bathrooms
- 4 Bedrooms | 2 Main Level Bedrooms
- Primary Bedroom on Main
- Walk-In Closet
- 3 Full Bathrooms
- Dual Vanity Sinks in Primary Bathroom
- Bathtub With Separate Shower Stall
Home Security
- Burglar Security System
- Fire and Smoke Detector
Parking
- 2 Car Garage
- Front Facing Garage
- Garage Door Opener
- Driveway
Outdoor Features
- Covered Patio or Porch
Utilities
- Central Heating and Cooling System
- Heating System Uses Gas
- 220 Volts
- Cable TV Available
Community Details
Overview
- The Meadows Subdivision
- Mandatory home owners association
Security
- Building Fire Alarm
Matterport 3D Tour
Floorplans
Map
Home Values in the Area
Average Home Value in this Area
Property History
| Date | Event | Price | List to Sale | Price per Sq Ft |
|---|---|---|---|---|
| 10/03/2025 10/03/25 | Price Changed | $664,900 | -0.7% | $222 / Sq Ft |
| 05/15/2025 05/15/25 | For Sale | $669,900 | -- | $223 / Sq Ft |
About the Listing Agent

Top-Producing Real Estate Agent | Mid-South Market Specialist | New Construction Expert
I am Amanda Hamilton, a dedicated real estate professional proudly serving clients across Collierville, Germantown, Piperton, Rossville, Lakeland, Arlington, Eads, Bartlett, Cordova, Oakland, Olive Branch, and Southaven.
Known as a top sales agent, I specialize in new construction homes, market insights, and strategic guidance that empowers my clients to make confident real estate decisions.
Amanda's Other Listings
Source: Memphis Area Association of REALTORS®
MLS Number: 10196755
- 11512 Sunsparkler Way
- 848 Goldenrod Way
- 836 Goldenrod Way
- 864 Goldenrod Way
- 11504 Sunsparkler Way
- 728 Southern Pride Dr
- 11412 Sycamore Farms Rd
- 757 Southern Pride Dr
- 817 Bellflower Way
- 27 ACRES Sycamore Rd
- 11498 Sunsparkler Way
- 11508 Sunsparkler Way
- 524 Tender Oaks Cove
- 442 Old Hearthstone Cir N
- 817 Five Oaks Ln
- Rowan Copy Plan at Collierville - Woodgrove
- 834 Cypress Rock Cove
- 11080 Shelby Post Rd
- 867 Cypress Pond Dr
- 344 Rolling Grove Blvd
- 635 Sycamore Rd
- 151 Clifton Place
- 325 S Center St Unit 22
- 325 S Center St
- 115 Dannon Springs Dr
- 288 S Center St
- 160 Madison Farms Ln
- 186 E South St Unit 1
- 298 W Poplar Ave
- 4648 Jasper Park Ln
- 1020 Schiling Row Ave
- 250 Maynard Way
- 1070 Winchester Blvd
- 4605 Park Side Dr
- 4563 Park Ridge Pkwy
- 531 Laurel Park Dr
- 4907 Rainy Pass Rd
- 525 S Shea Rd
- 499 Dogwood Valley Dr
- 1371 Schilling Blvd W





