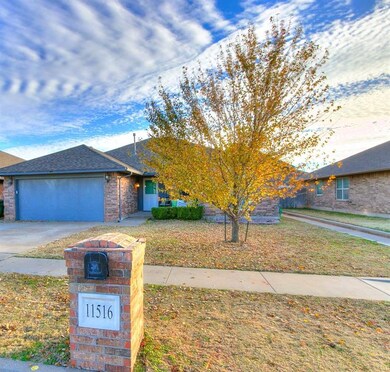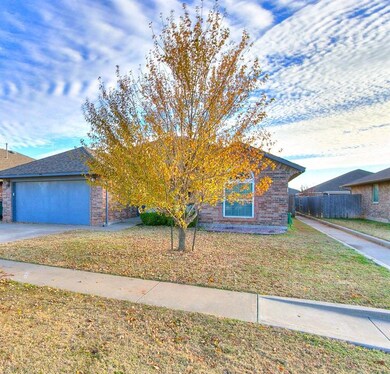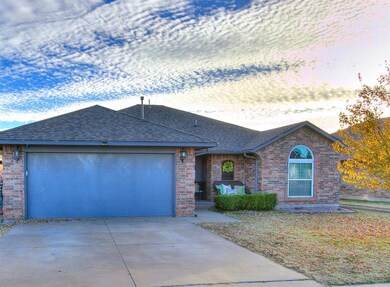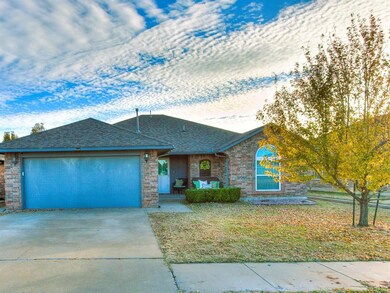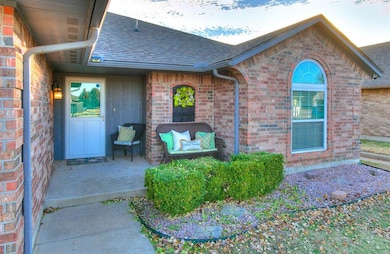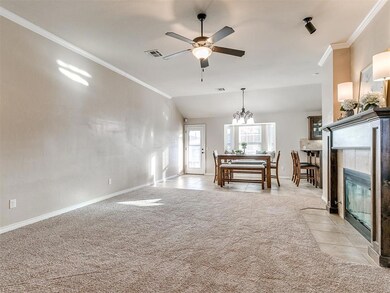
11516 SW 10th St Yukon, OK 73099
Mustang Creek NeighborhoodEstimated Value: $226,000 - $267,071
Highlights
- Deck
- Dallas Architecture
- Covered patio or porch
- Meadow Brook Intermediate School Rated A-
- Wood Flooring
- 2 Car Attached Garage
About This Home
As of January 2024Well Maintained and cared for 3 bedroom 2 bath home! The front yard offers neat & tidy landscaping. Covered front porch and entry. Light and Bright spacious living room has a cozy gas fireplace, tall ceilings, and NEW CARPET throughout!!
Sunny Kitchen with tile floor, granite counters, breakfast bar, great storage, large pantry and cozy dining area with window seat. Desirable Split floor plan. The private owner's suite has a large soaker tub, walk-in shower, and double vanity. Double walk in walk-in closets!
Bedrooms are generously sized with large closets. Laundry area with storage. Enjoy the outdoors with a fully fenced backyard, large pergola patio, sun deck sitting area, grill/dining area and above ground pool. **STORM SHELTER**
This home has it all. Located in award-winning Mustang Schools. Conveniently located minutes from the Airport, Hobby Lobby, FAA, Tinker, Downtown OKC, I-40, Turnpike, shopping, and restaurants! Schedule your Showing today!
Home Details
Home Type
- Single Family
Est. Annual Taxes
- $2,565
Year Built
- Built in 2014
Lot Details
- 6,325 Sq Ft Lot
- Wood Fence
- Interior Lot
HOA Fees
- $15 Monthly HOA Fees
Parking
- 2 Car Attached Garage
- Garage Door Opener
- Driveway
Home Design
- Dallas Architecture
- Brick Exterior Construction
- Slab Foundation
- Composition Roof
Interior Spaces
- 1,607 Sq Ft Home
- 1-Story Property
- Self Contained Fireplace Unit Or Insert
- Metal Fireplace
- Inside Utility
Kitchen
- Gas Oven
- Self-Cleaning Oven
- Gas Range
- Free-Standing Range
- Microwave
- Disposal
Flooring
- Wood
- Carpet
- Tile
Bedrooms and Bathrooms
- 3 Bedrooms
- 2 Full Bathrooms
Home Security
- Home Security System
- Partial Storm Protection
- Storm Doors
Outdoor Features
- Deck
- Covered patio or porch
- Rain Gutters
Schools
- Mustang Trails Elementary School
- Meadow Brook Intermediate School
- Mustang High School
Utilities
- Central Heating and Cooling System
- Programmable Thermostat
Community Details
- Association fees include greenbelt
- Mandatory home owners association
Listing and Financial Details
- Legal Lot and Block 3 / 2
Ownership History
Purchase Details
Home Financials for this Owner
Home Financials are based on the most recent Mortgage that was taken out on this home.Purchase Details
Home Financials for this Owner
Home Financials are based on the most recent Mortgage that was taken out on this home.Similar Homes in Yukon, OK
Home Values in the Area
Average Home Value in this Area
Purchase History
| Date | Buyer | Sale Price | Title Company |
|---|---|---|---|
| Kimmel Mark | $242,000 | Oklahoma Title & Closing | |
| Sandefur Christie N | $165,000 | Fatco |
Mortgage History
| Date | Status | Borrower | Loan Amount |
|---|---|---|---|
| Open | Kimmel Mark | $200,000 | |
| Previous Owner | Sandefur Christie N | $33,743 | |
| Previous Owner | Sandefur Christie N | $110,000 | |
| Previous Owner | Sandefur Christie N | $161,735 |
Property History
| Date | Event | Price | Change | Sq Ft Price |
|---|---|---|---|---|
| 01/25/2024 01/25/24 | Sold | $242,000 | -3.2% | $151 / Sq Ft |
| 12/18/2023 12/18/23 | Pending | -- | -- | -- |
| 12/01/2023 12/01/23 | For Sale | $250,000 | -- | $156 / Sq Ft |
Tax History Compared to Growth
Tax History
| Year | Tax Paid | Tax Assessment Tax Assessment Total Assessment is a certain percentage of the fair market value that is determined by local assessors to be the total taxable value of land and additions on the property. | Land | Improvement |
|---|---|---|---|---|
| 2024 | $2,565 | $23,783 | $4,003 | $19,780 |
| 2023 | $2,565 | $22,650 | $3,807 | $18,843 |
| 2022 | $2,479 | $21,572 | $3,600 | $17,972 |
| 2021 | $2,352 | $20,544 | $3,600 | $16,944 |
| 2020 | $2,267 | $19,597 | $3,000 | $16,597 |
| 2019 | $2,265 | $19,597 | $3,000 | $16,597 |
| 2018 | $2,406 | $20,443 | $3,000 | $17,443 |
| 2017 | $2,397 | $20,626 | $3,000 | $17,626 |
| 2016 | $2,323 | $20,285 | $3,000 | $17,285 |
| 2015 | -- | $19,096 | $3,000 | $16,096 |
| 2014 | -- | $286 | $286 | $0 |
Agents Affiliated with this Home
-
Joanne Keeter

Seller's Agent in 2024
Joanne Keeter
Coldwell Banker Select
(405) 922-2939
3 in this area
104 Total Sales
-
Angela Guzman

Buyer's Agent in 2024
Angela Guzman
Stetson Bentley
(405) 919-5394
1 in this area
37 Total Sales
Map
Source: MLSOK
MLS Number: 1090316
APN: 090109766
- 11629 SW 11th St
- 1024 Westridge Dr
- 11401 SW 8th Cir
- 717 S Willowood Dr
- 11601 SW 14th St
- 721 Westridge Dr
- 11609 SW 14th St
- 1500 Stirrup Way
- 1104 Hickory Creek Dr
- 1208 Hickory Creek Dr
- 11728 SW 14th St
- 621 Bluegrass Ln
- 11600 SW 15th Terrace
- 11700 SW 15th Terrace
- 11728 SW 15th Terrace
- 9608 Sultans Water Way
- 9600 Sultans Water Way
- 1108 Acacia Creek Dr
- 1116 Acacia Creek Dr
- 11605 SW 5th St
- 11516 SW 10th St
- 11520 SW 10th St
- 11512 SW 10th St
- 11508 SW 10th St
- 11600 SW 10th St
- 11517 SW 11th St
- 11521 SW 11th St
- 1012 Willowood Dr
- 11509 SW 11th St
- 11601 SW 11th St
- 1008 Willowood Dr
- 1101 Westridge Dr
- 11605 SW 11th St
- 11605 SW 10th St
- 11505 SW 11th St
- 1021 Westridge Dr
- 1105 Westridge Dr
- 11608 SW 10th St
- 1017 Westridge Dr
- 1004 Willowood Dr

