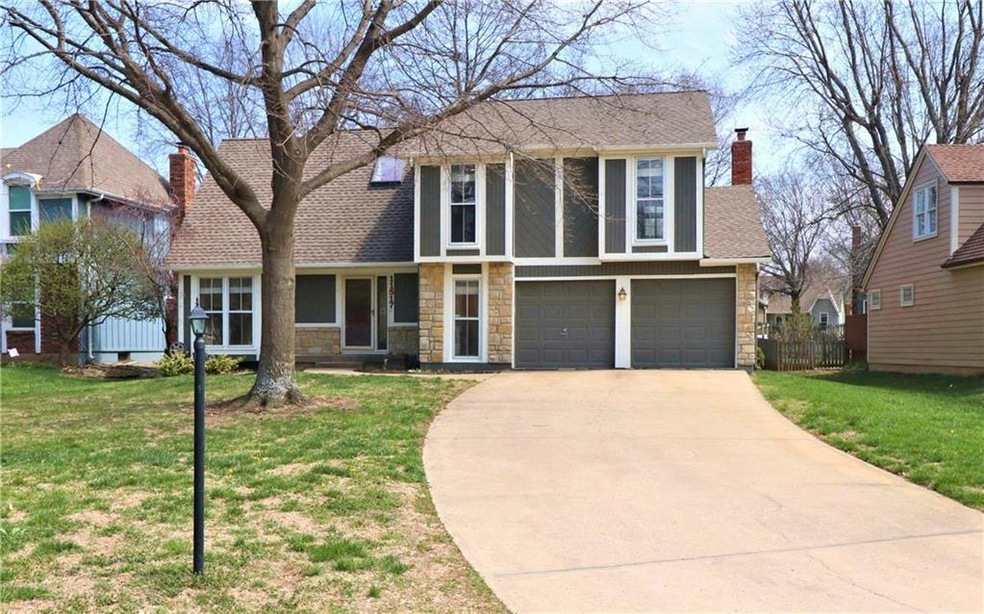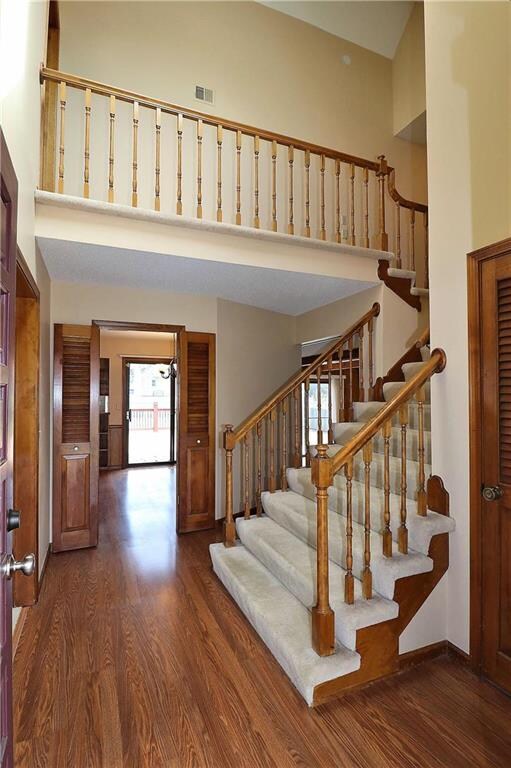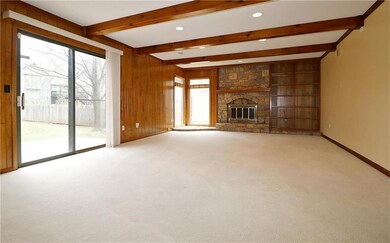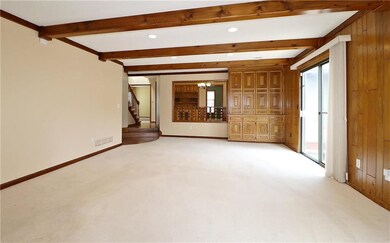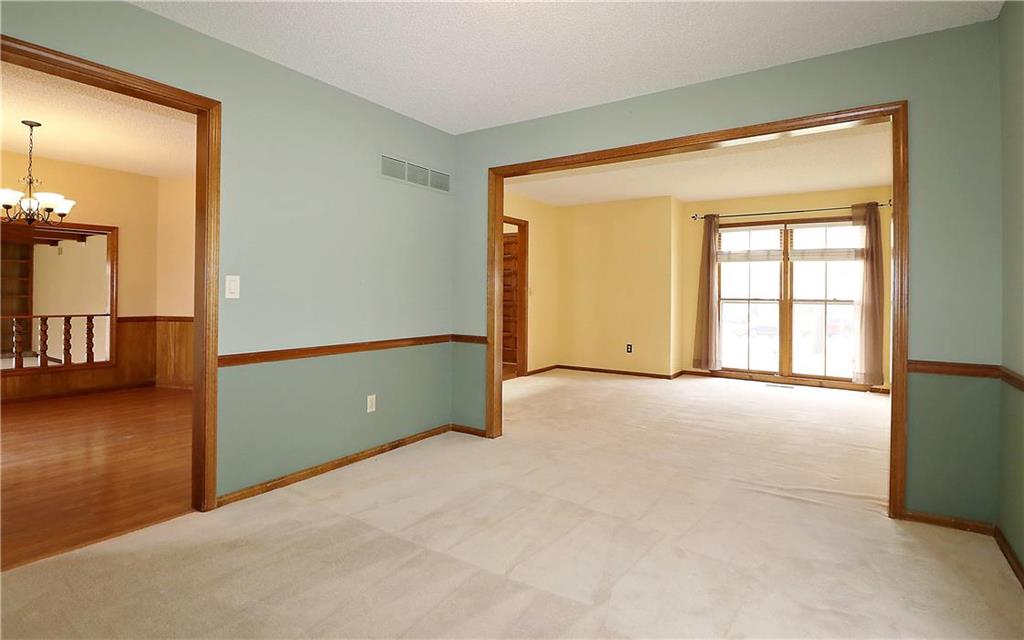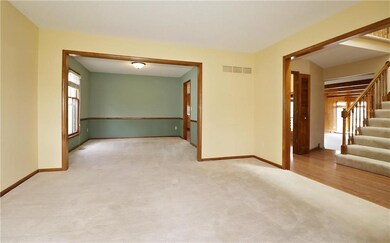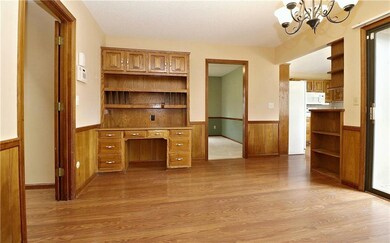
11517 Bradshaw St Overland Park, KS 66210
Highlights
- Deck
- Vaulted Ceiling
- Granite Countertops
- Walnut Grove Elementary School Rated A-
- Traditional Architecture
- Breakfast Area or Nook
About This Home
As of April 2021Fantastic open floor plan with spacious fam rm featuring stone hearth, wet bar & sliders out to patio. Form liv, din, large breakfast rm, kitch, lau & 1/2 bath finish out main level. Master bdrm & bath have vaul ceilings, skylight & large walk-in closet. Nice sized rec room in lower level for added living space plus deck for outdoor fun. Cul-de-sac lot in convenient location. Beautiful community lake. Terrific price for neighborhood!
Last Agent to Sell the Property
Rebecca Crain
BHG Kansas City Homes License #SP00038295 Listed on: 04/19/2018
Home Details
Home Type
- Single Family
Est. Annual Taxes
- $3,453
Year Built
- Built in 1981
Lot Details
- Cul-De-Sac
- Many Trees
HOA Fees
- $38 Monthly HOA Fees
Parking
- 2 Car Attached Garage
- Garage Door Opener
Home Design
- Traditional Architecture
- Frame Construction
- Composition Roof
- Stone Trim
Interior Spaces
- Wet Bar: Carpet, Ceramic Tiles, Shower Over Tub, Cathedral/Vaulted Ceiling, Separate Shower And Tub, Skylight(s), Walk-In Closet(s), Shades/Blinds, Fireplace, Wet Bar, Built-in Features, Pantry
- Built-In Features: Carpet, Ceramic Tiles, Shower Over Tub, Cathedral/Vaulted Ceiling, Separate Shower And Tub, Skylight(s), Walk-In Closet(s), Shades/Blinds, Fireplace, Wet Bar, Built-in Features, Pantry
- Vaulted Ceiling
- Ceiling Fan: Carpet, Ceramic Tiles, Shower Over Tub, Cathedral/Vaulted Ceiling, Separate Shower And Tub, Skylight(s), Walk-In Closet(s), Shades/Blinds, Fireplace, Wet Bar, Built-in Features, Pantry
- Skylights
- Shades
- Plantation Shutters
- Drapes & Rods
- Family Room with Fireplace
- Formal Dining Room
- Finished Basement
- Sub-Basement: Recreation Room
- Fire and Smoke Detector
Kitchen
- Breakfast Area or Nook
- Electric Oven or Range
- Dishwasher
- Granite Countertops
- Laminate Countertops
- Disposal
Flooring
- Wall to Wall Carpet
- Linoleum
- Laminate
- Stone
- Ceramic Tile
- Luxury Vinyl Plank Tile
- Luxury Vinyl Tile
Bedrooms and Bathrooms
- 4 Bedrooms
- Cedar Closet: Carpet, Ceramic Tiles, Shower Over Tub, Cathedral/Vaulted Ceiling, Separate Shower And Tub, Skylight(s), Walk-In Closet(s), Shades/Blinds, Fireplace, Wet Bar, Built-in Features, Pantry
- Walk-In Closet: Carpet, Ceramic Tiles, Shower Over Tub, Cathedral/Vaulted Ceiling, Separate Shower And Tub, Skylight(s), Walk-In Closet(s), Shades/Blinds, Fireplace, Wet Bar, Built-in Features, Pantry
- Double Vanity
- Carpet
Laundry
- Laundry on main level
- Washer
Outdoor Features
- Deck
- Enclosed Patio or Porch
Schools
- Walnut Grove Elementary School
- Olathe East High School
Utilities
- Forced Air Heating and Cooling System
Community Details
- Association fees include curbside recycling, trash pick up
- Oak Tree Meadow Subdivision
Listing and Financial Details
- Exclusions: Attic fan,sprinkler sy
- Assessor Parcel Number NP56900008 0056
Ownership History
Purchase Details
Purchase Details
Home Financials for this Owner
Home Financials are based on the most recent Mortgage that was taken out on this home.Purchase Details
Home Financials for this Owner
Home Financials are based on the most recent Mortgage that was taken out on this home.Purchase Details
Purchase Details
Purchase Details
Home Financials for this Owner
Home Financials are based on the most recent Mortgage that was taken out on this home.Similar Homes in Overland Park, KS
Home Values in the Area
Average Home Value in this Area
Purchase History
| Date | Type | Sale Price | Title Company |
|---|---|---|---|
| Warranty Deed | -- | None Listed On Document | |
| Warranty Deed | -- | Security 1St Title | |
| Warranty Deed | -- | Security 1St Title Llc | |
| Interfamily Deed Transfer | -- | None Available | |
| Warranty Deed | -- | Alpha Title Llc | |
| Warranty Deed | -- | Commonwealth Land Title Ins |
Mortgage History
| Date | Status | Loan Amount | Loan Type |
|---|---|---|---|
| Previous Owner | $31,169 | Credit Line Revolving | |
| Previous Owner | $301,780 | New Conventional | |
| Previous Owner | $222,000 | New Conventional | |
| Previous Owner | $97,350 | Unknown | |
| Previous Owner | $172,760 | New Conventional | |
| Previous Owner | $32,392 | Unknown |
Property History
| Date | Event | Price | Change | Sq Ft Price |
|---|---|---|---|---|
| 04/30/2021 04/30/21 | Sold | -- | -- | -- |
| 04/03/2021 04/03/21 | Pending | -- | -- | -- |
| 04/01/2021 04/01/21 | For Sale | $339,950 | +29.8% | $126 / Sq Ft |
| 06/12/2018 06/12/18 | Sold | -- | -- | -- |
| 05/12/2018 05/12/18 | Pending | -- | -- | -- |
| 05/04/2018 05/04/18 | For Sale | $262,000 | 0.0% | $97 / Sq Ft |
| 04/22/2018 04/22/18 | Pending | -- | -- | -- |
| 04/19/2018 04/19/18 | For Sale | $262,000 | -- | $97 / Sq Ft |
Tax History Compared to Growth
Tax History
| Year | Tax Paid | Tax Assessment Tax Assessment Total Assessment is a certain percentage of the fair market value that is determined by local assessors to be the total taxable value of land and additions on the property. | Land | Improvement |
|---|---|---|---|---|
| 2024 | $5,497 | $50,485 | $10,817 | $39,668 |
| 2023 | $4,968 | $44,873 | $10,817 | $34,056 |
| 2022 | $4,587 | $40,561 | $10,817 | $29,744 |
| 2021 | $3,897 | $32,821 | $8,650 | $24,171 |
| 2020 | $3,595 | $30,268 | $6,654 | $23,614 |
| 2019 | $3,544 | $29,624 | $5,116 | $24,508 |
| 2018 | $3,806 | $31,556 | $5,116 | $26,440 |
| 2017 | $3,477 | $28,612 | $5,116 | $23,496 |
| 2016 | $3,226 | $27,209 | $5,116 | $22,093 |
| 2015 | $3,126 | $26,634 | $5,116 | $21,518 |
| 2013 | -- | $23,644 | $5,116 | $18,528 |
Agents Affiliated with this Home
-

Seller's Agent in 2021
Deanna Porterfield
ReeceNichols- Leawood Town Center
(913) 269-5828
4 in this area
56 Total Sales
-

Seller Co-Listing Agent in 2021
Rob Ellerman
ReeceNichols - Lees Summit
(816) 304-4434
35 in this area
5,215 Total Sales
-

Buyer's Agent in 2021
Rick Binkley
Compass Realty Group
(913) 575-7168
31 in this area
101 Total Sales
-
R
Seller's Agent in 2018
Rebecca Crain
BHG Kansas City Homes
Map
Source: Heartland MLS
MLS Number: 2101865
APN: NP56900008-0056
- 11508 Hauser St
- 12701 W 118th St
- 11812 Gillette St
- 13293 W 111th Terrace
- 11918 Westgate St
- 12818 W 110th Terrace
- 12699 W 110th Terrace
- 12786 W 110th Terrace
- The Timberland Plan at Riverstone Valley
- The Avalon Plan at Riverstone Valley
- The Rebecca Plan at Riverstone Valley
- The Haley Plan at Riverstone Valley
- The Hudson Plan at Riverstone Valley
- The Hansen Plan at Riverstone Valley
- 12661 W 110th Terrace
- 12740 W 110th Terrace
- 13942 W 113th St
- 12704 W 110th Terrace
- 12618 W 110th Terrace
- 17028 Earnshaw St
