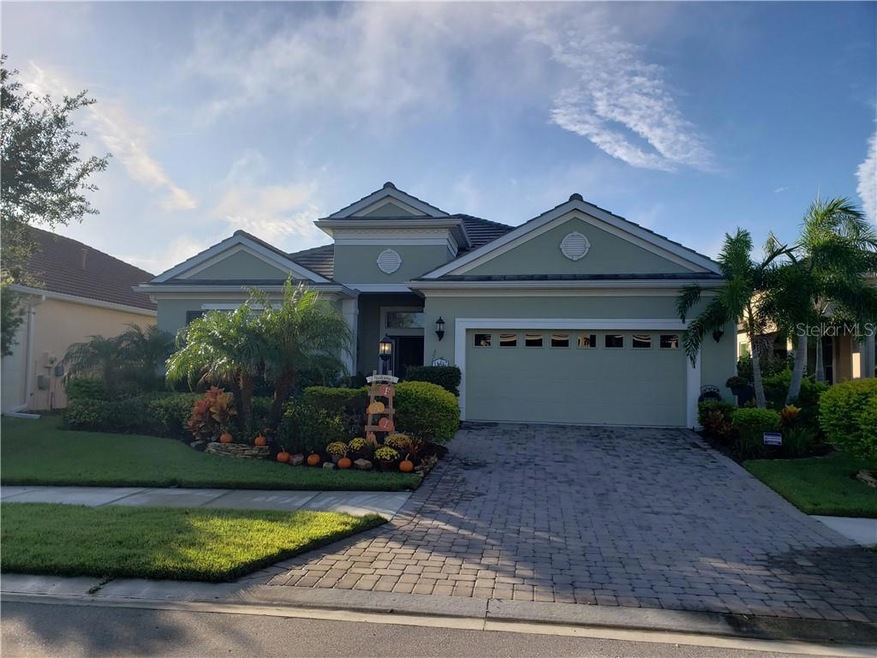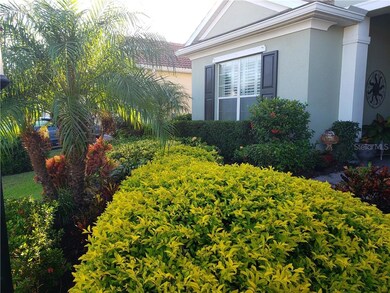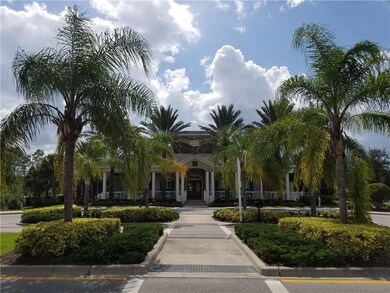
11517 Callaway Ct Venice, FL 34293
Wellen Park NeighborhoodEstimated Value: $517,213 - $582,000
Highlights
- Boat Ramp
- Water Access
- Oak Trees
- Taylor Ranch Elementary School Rated A-
- Fitness Center
- Fishing
About This Home
As of November 2019Dont miss out on this one of kind home in the picturesque community of Grand Palm. Beautifully appointed with custom designer touches galore beginning with stunning Wood Plantation Shutters throughout, Crown Molding, Granite Counters, designer cabinets and custom kitchen island, tray ceilings, upgraded lighting, high end appliances and beautiful flooring. An open floor plan with wonderful natural light creates a magnificent and comfortable atmosphere to enjoy this 2 bedroom, 2 bath with great den/office or third bedroom. The master bedroom features beautiful flooring with Bahama Shutters creating a warm and wonderful setting complimented by a spacious designer master bath. If all this wasn't enough, this home has upgraded landscaping with large extended lanai and 7 zone irrigation system around complete property. The garage features overhead storage racks, a retractable screen on the front door for those cool days, privacy screens on the lanai, paver driveway and walk . Grand Palm has world class amenities starting with 2 resort style community pools and clubhouses, fitness center, kayaks, fishing , tennis and basketball courts and miles of walking and biking trails. Dont miss out ! Make an appointment today to view this spectacular home in Grand Palm. Welcome home!!!
Last Agent to Sell the Property
John Luchkowec
License #3061731 Listed on: 10/06/2018
Home Details
Home Type
- Single Family
Est. Annual Taxes
- $4,380
Year Built
- Built in 2014
Lot Details
- 7,410 Sq Ft Lot
- Near Conservation Area
- Street terminates at a dead end
- Mature Landscaping
- Oak Trees
- Property is zoned SAPD
HOA Fees
- $139 Monthly HOA Fees
Parking
- 2 Car Attached Garage
- Garage Door Opener
- Driveway
- Open Parking
Property Views
- Woods
- Garden
Home Design
- Slab Foundation
- Tile Roof
- Block Exterior
Interior Spaces
- 1,859 Sq Ft Home
- 1-Story Property
- Open Floorplan
- Dry Bar
- Crown Molding
- Coffered Ceiling
- High Ceiling
- Ceiling Fan
- Shutters
- Sliding Doors
- Family Room Off Kitchen
- Den
- Inside Utility
Kitchen
- Eat-In Kitchen
- Range
- Microwave
- Ice Maker
- Dishwasher
- Stone Countertops
- Solid Wood Cabinet
- Disposal
Flooring
- Granite
- Ceramic Tile
Bedrooms and Bathrooms
- 2 Bedrooms
- Split Bedroom Floorplan
- Walk-In Closet
- 2 Full Bathrooms
Laundry
- Laundry Room
- Dryer
- Washer
Home Security
- Hurricane or Storm Shutters
- Storm Windows
- Fire and Smoke Detector
Eco-Friendly Details
- Reclaimed Water Irrigation System
Outdoor Features
- Water Access
- Screened Patio
- Exterior Lighting
- Rain Gutters
Utilities
- Central Heating and Cooling System
- Thermostat
- Underground Utilities
- Gas Water Heater
- Cable TV Available
Listing and Financial Details
- Home warranty included in the sale of the property
- Down Payment Assistance Available
- Homestead Exemption
- Visit Down Payment Resource Website
- Legal Lot and Block 378 / 1
- Assessor Parcel Number 0758040378
- $981 per year additional tax assessments
Community Details
Overview
- Association fees include escrow reserves fund, fidelity bond, insurance, ground maintenance, manager, private road
- Grand Palm Community
- Grand Palm Ph 1B Subdivision
- The community has rules related to deed restrictions, allowable golf cart usage in the community
- Rental Restrictions
Recreation
- Boat Ramp
- Tennis Courts
- Community Basketball Court
- Community Playground
- Fitness Center
- Community Pool
- Fishing
Additional Features
- Clubhouse
- Gated Community
Ownership History
Purchase Details
Home Financials for this Owner
Home Financials are based on the most recent Mortgage that was taken out on this home.Purchase Details
Home Financials for this Owner
Home Financials are based on the most recent Mortgage that was taken out on this home.Purchase Details
Home Financials for this Owner
Home Financials are based on the most recent Mortgage that was taken out on this home.Similar Homes in Venice, FL
Home Values in the Area
Average Home Value in this Area
Purchase History
| Date | Buyer | Sale Price | Title Company |
|---|---|---|---|
| Mcelroy Joseph C | $358,000 | First International Ttl Inc | |
| Luchkowec Marilyn M | $359,000 | First Intl Title Inc | |
| Neff James C | $349,023 | Allegiant Title Professional |
Mortgage History
| Date | Status | Borrower | Loan Amount |
|---|---|---|---|
| Previous Owner | Luchkowec Marilyn M | $366,718 |
Property History
| Date | Event | Price | Change | Sq Ft Price |
|---|---|---|---|---|
| 11/17/2019 11/17/19 | Sold | $358,000 | -3.2% | $193 / Sq Ft |
| 10/14/2019 10/14/19 | Pending | -- | -- | -- |
| 08/23/2019 08/23/19 | Price Changed | $369,900 | +6.0% | $199 / Sq Ft |
| 07/21/2019 07/21/19 | Off Market | $349,023 | -- | -- |
| 06/08/2019 06/08/19 | Price Changed | $375,000 | -3.8% | $202 / Sq Ft |
| 04/19/2019 04/19/19 | Price Changed | $389,900 | -2.5% | $210 / Sq Ft |
| 02/16/2019 02/16/19 | Price Changed | $399,900 | -2.2% | $215 / Sq Ft |
| 12/01/2018 12/01/18 | Price Changed | $409,000 | -2.6% | $220 / Sq Ft |
| 10/05/2018 10/05/18 | For Sale | $419,900 | +20.3% | $226 / Sq Ft |
| 11/12/2014 11/12/14 | Sold | $349,023 | -2.0% | $187 / Sq Ft |
| 10/10/2014 10/10/14 | Pending | -- | -- | -- |
| 09/22/2014 09/22/14 | For Sale | $355,990 | -- | $190 / Sq Ft |
Tax History Compared to Growth
Tax History
| Year | Tax Paid | Tax Assessment Tax Assessment Total Assessment is a certain percentage of the fair market value that is determined by local assessors to be the total taxable value of land and additions on the property. | Land | Improvement |
|---|---|---|---|---|
| 2024 | $6,723 | $428,396 | -- | -- |
| 2023 | $6,723 | $497,900 | $123,300 | $374,600 |
| 2022 | $6,209 | $450,400 | $110,900 | $339,500 |
| 2021 | $5,370 | $327,600 | $97,100 | $230,500 |
| 2020 | $5,039 | $292,600 | $78,400 | $214,200 |
| 2019 | $4,452 | $285,116 | $0 | $0 |
| 2018 | $4,380 | $279,800 | $70,400 | $209,400 |
| 2017 | $4,929 | $282,300 | $77,200 | $205,100 |
| 2016 | $4,954 | $279,100 | $77,200 | $201,900 |
| 2015 | $4,944 | $268,700 | $83,900 | $184,800 |
| 2014 | $1,939 | $0 | $0 | $0 |
Agents Affiliated with this Home
-
J
Seller's Agent in 2019
John Luchkowec
-
Louise Clapp

Buyer's Agent in 2019
Louise Clapp
POINTE OF PALMS REAL ESTATE
(941) 716-2339
3 in this area
120 Total Sales
-
Maggie Dasilva

Buyer's Agent in 2014
Maggie Dasilva
DALTON WADE INC
(941) 205-2004
1 in this area
181 Total Sales
Map
Source: Stellar MLS
MLS Number: A4415423
APN: 0758-04-0378
- 12272 Stuart Dr
- 1387 Still River Dr
- 12115 Stuart Dr
- 1600 Still River Dr
- 12273 Stuart Dr
- 1604 Still River Dr
- 12229 Stuart Dr
- 12116 Stuart Dr
- 11455 Fort Lauderdale Place
- 11409 Okaloosa Dr
- 21620 Avon Park Ct
- 11417 Okaloosa Dr
- 1330 Still River Dr
- 21042 Anclote Ct
- 11415 Fort Lauderdale Place
- 21649 Avon Park Ct
- 11648 Okaloosa Dr
- 21037 Anclote Ct
- 11560 Okaloosa Dr
- 11539 Okaloosa Dr
- 11517 Callaway Ct
- 11521 Callaway Ct
- 11513 Callaway Ct
- 11525 Callaway Ct
- 11509 Callaway Ct
- 11529 Callaway Ct
- 11518 Callaway Ct
- 11510 Callaway Ct
- 11505 Callaway Ct
- 11522 Callaway Ct
- 11526 Callaway Ct
- 11501 Callaway Ct
- 11530 Callaway Ct
- 11534 Callaway Ct
- 11539 Callaway Ct
- 12191 Wakulla Place
- 12195 Wakulla Place
- 11543 Callaway Ct
- 11547 Callaway Ct
- 12155 Stuart Dr






