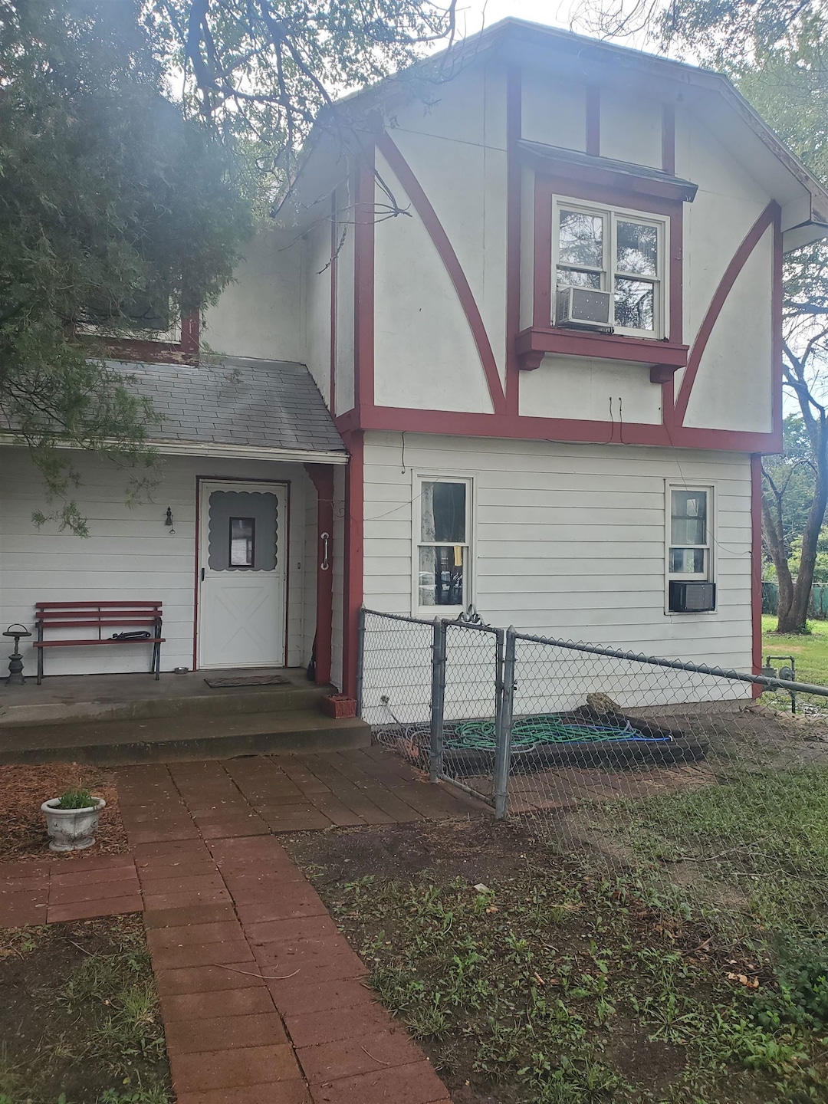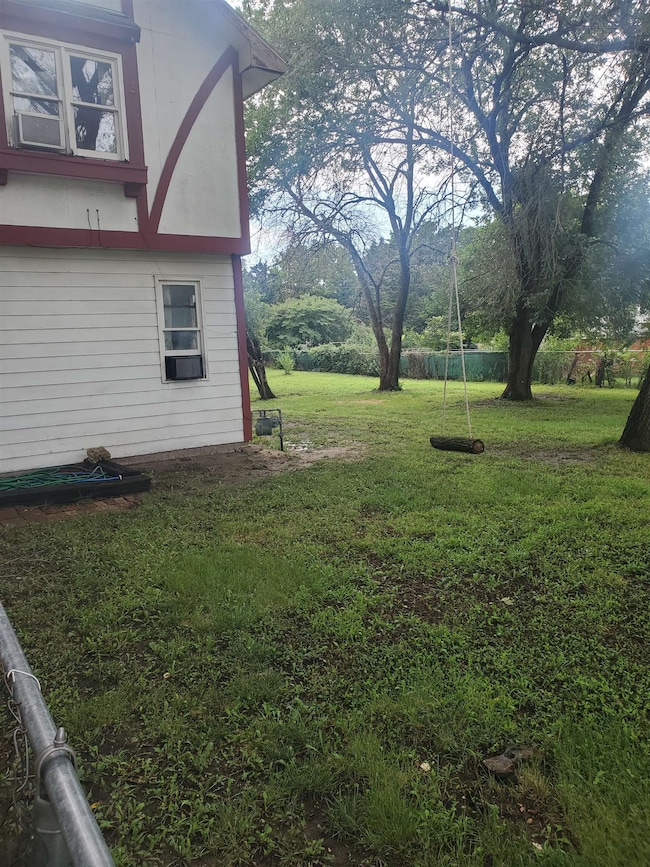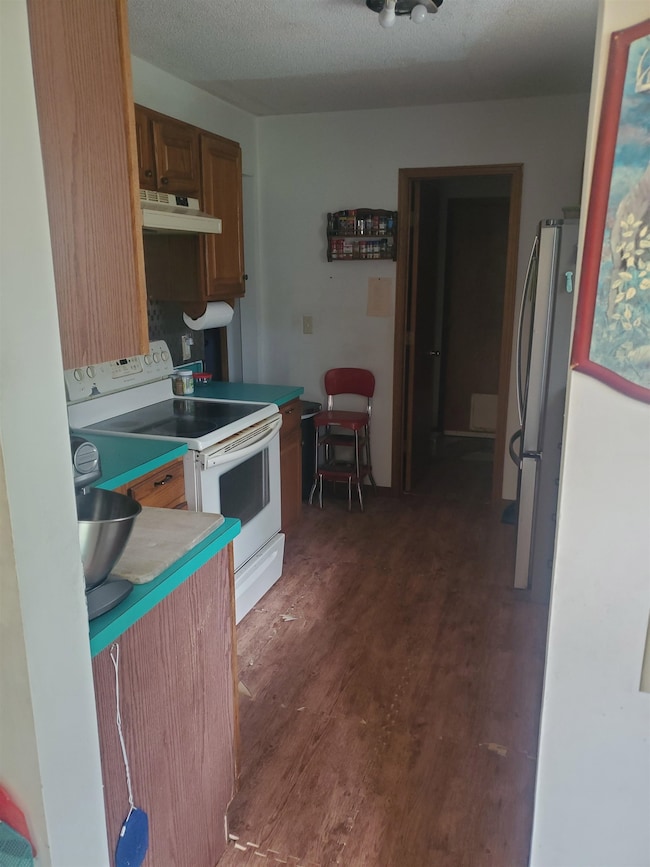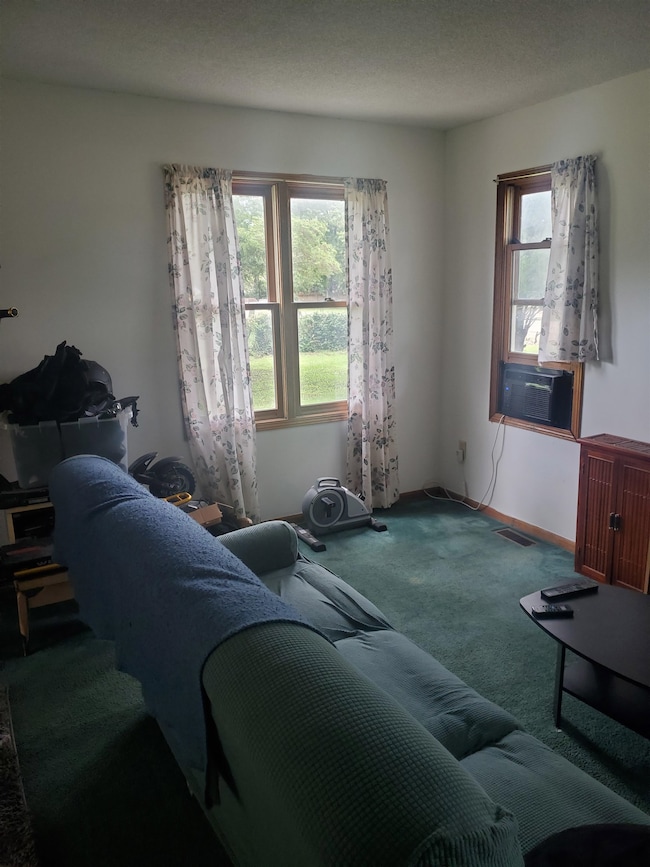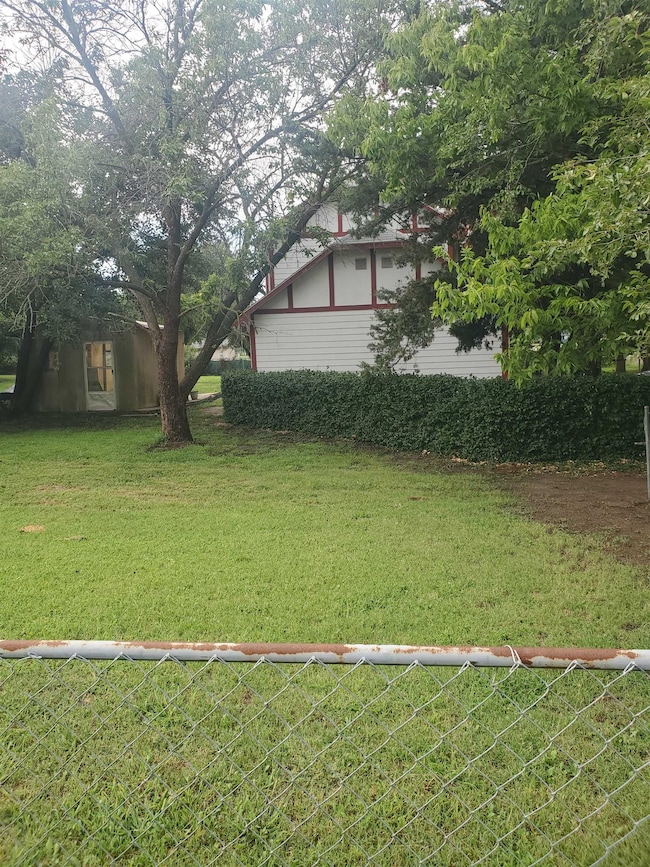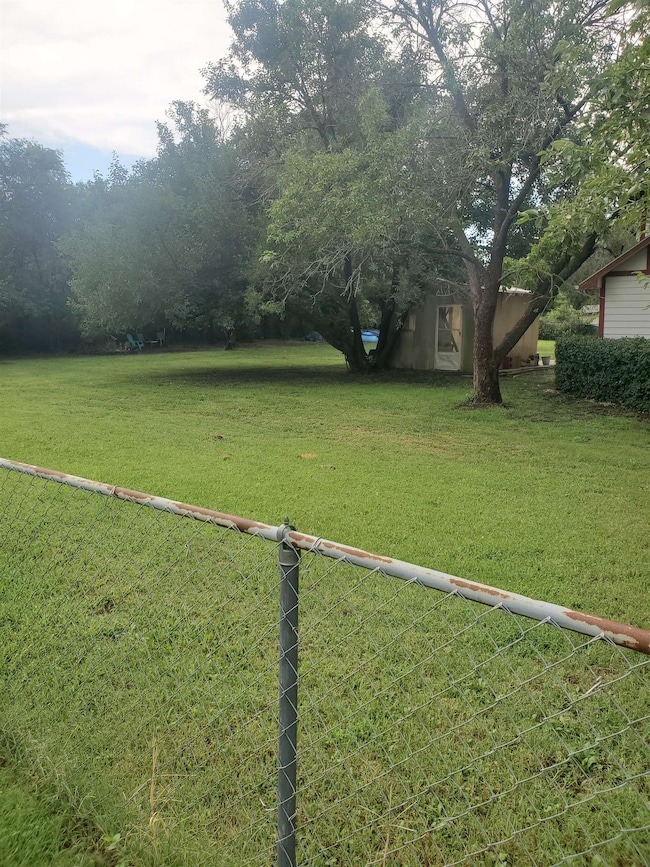
PENDING
$35K PRICE DROP
11517 E Bellaire St Wichita, KS 67207
Southeast Wichita NeighborhoodEstimated payment $1,081/month
Total Views
52,856
3
Beds
2.5
Baths
2,020
Sq Ft
$82
Price per Sq Ft
Highlights
- 0.6 Acre Lot
- 1 Car Attached Garage
- Combination Dining and Living Room
- No HOA
- Forced Air Heating System
- Carpet
About This Home
SELLER'S FINALIZING ESTATE _AGENT RELATED TO SELLER FAMILY HUGE LOT PLENTY ROOM FOR WORKSHOP AND GARAGE AND STILL RV PARKING SPACE. NO REPAIRS TO BE MADE SELLING IN AS IS CONDITION School assignments subject to change due to boundary changes, please verify
Home Details
Home Type
- Single Family
Est. Annual Taxes
- $2,029
Year Built
- Built in 1991
Parking
- 1 Car Attached Garage
Home Design
- Composition Roof
Interior Spaces
- 2-Story Property
- Combination Dining and Living Room
- Laundry on main level
Flooring
- Carpet
- Vinyl
Bedrooms and Bathrooms
- 3 Bedrooms
Schools
- Minneha Elementary School
- Southeast High School
Additional Features
- 0.6 Acre Lot
- Forced Air Heating System
Community Details
- No Home Owners Association
- Built by BOB
- Spurrier Sunswept Acres Subdivision
Listing and Financial Details
- Assessor Parcel Number 118340330100100
Map
Create a Home Valuation Report for This Property
The Home Valuation Report is an in-depth analysis detailing your home's value as well as a comparison with similar homes in the area
Home Values in the Area
Average Home Value in this Area
Tax History
| Year | Tax Paid | Tax Assessment Tax Assessment Total Assessment is a certain percentage of the fair market value that is determined by local assessors to be the total taxable value of land and additions on the property. | Land | Improvement |
|---|---|---|---|---|
| 2025 | $1,876 | $18,596 | $3,381 | $15,215 |
| 2023 | $1,876 | $17,216 | $2,277 | $14,939 |
| 2022 | $1,856 | $16,089 | $2,151 | $13,938 |
| 2021 | $1,761 | $15,181 | $2,611 | $12,570 |
| 2020 | $1,651 | $14,192 | $2,611 | $11,581 |
| 2019 | $1,655 | $14,192 | $2,611 | $11,581 |
| 2018 | $1,559 | $13,513 | $1,944 | $11,569 |
| 2017 | $1,463 | $0 | $0 | $0 |
| 2016 | $1,450 | $0 | $0 | $0 |
| 2015 | $1,437 | $0 | $0 | $0 |
| 2014 | $1,390 | $0 | $0 | $0 |
Source: Public Records
Property History
| Date | Event | Price | Change | Sq Ft Price |
|---|---|---|---|---|
| 07/18/2025 07/18/25 | Pending | -- | -- | -- |
| 01/31/2025 01/31/25 | Price Changed | $165,000 | -7.8% | $82 / Sq Ft |
| 09/26/2024 09/26/24 | Price Changed | $178,900 | -10.5% | $89 / Sq Ft |
| 08/23/2024 08/23/24 | For Sale | $199,900 | -- | $99 / Sq Ft |
Source: South Central Kansas MLS
Similar Homes in Wichita, KS
Source: South Central Kansas MLS
MLS Number: 643752
APN: 118-34-0-33-01-001.00
Nearby Homes
- 2050 S Greenwich Rd
- 11807 E Mount Vernon Rd
- 12006 E Bonita Cir
- 1907 S Lynnrae St
- 1980 S Tara Falls Ct
- 11017 E Mount Vernon Ct
- 2113 S Michelle St
- 1822 S Stephanie St
- 12105 E Clark St
- 2025 S Michelle Ct
- 1826 S Herrington St
- 12201 E Andrea St
- 10913 E Longlake St
- 1811 S Tara Falls St
- 1734 S Justin Cir
- 2129 S Chateau St
- 2279 S Chateau St
- 1719 S Lynnrae St
- 12218 E Andrea St
- 10611 E Bonita St
