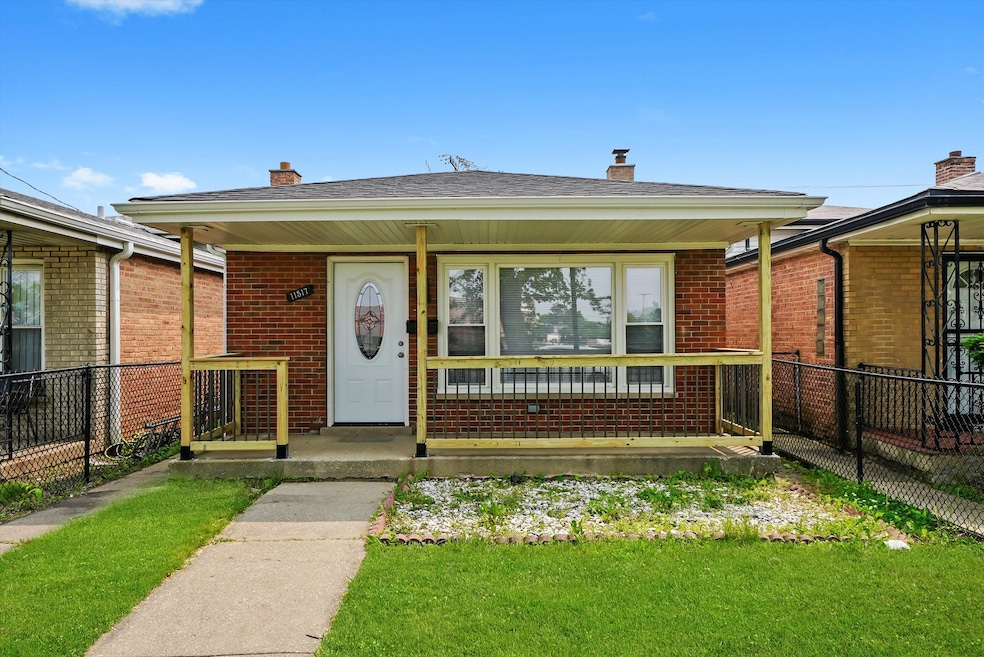
11517 S Ashland Ave Chicago, IL 60643
West Pullman NeighborhoodEstimated payment $1,466/month
Highlights
- Wood Flooring
- Laundry Room
- Dining Room
- Living Room
- Forced Air Heating and Cooling System
- Senior Tax Exemptions
About This Home
Welcome home to your brand new 3 bed 2 bath split level. Completely rehabbed and ready to move-in. Walk into this luxurious home with an open concept feel to the main living space. Refinished hardwood floors, recessed lighting, a modern accent wall and modern light fixtures. You will have complete access to the living space while cooking from the brand new kitchen with white shaker cabinetry with quartz countertops and breakfast bar, vinyl flooring and stainless steel appliances to finish the look! Head up to the 2nd floor with 3 generous sized bedrooms with hardwood floors and ample closet space. Enjoy the full bath modern finishes and meticulous tilework. The lower level is the ultimate entertaining space with brand new vinyl flooring. Check out the huge family room with an electric fireplace and accent wall, service bar with plenty of cabinet storage and room for stool seating. A full bathroom with beautiful tilework and separate laundry room and plenty of storage. You can walk out to the partially fenced in yard with plenty of room for outdoor entertaining. Seller to install brand new 2 car garage prior to closing! Schedule your showing today!
Home Details
Home Type
- Single Family
Est. Annual Taxes
- $641
Year Built
- Built in 1968 | Remodeled in 2025
Lot Details
- 2,744 Sq Ft Lot
Parking
- 2 Car Garage
Home Design
- Split Level Home
- Brick Exterior Construction
Interior Spaces
- 1,020 Sq Ft Home
- Electric Fireplace
- Family Room with Fireplace
- Living Room
- Dining Room
- Finished Basement Bathroom
- Laundry Room
Kitchen
- Range
- Microwave
- Dishwasher
Flooring
- Wood
- Vinyl
Bedrooms and Bathrooms
- 3 Bedrooms
- 3 Potential Bedrooms
- 2 Full Bathrooms
Utilities
- Forced Air Heating and Cooling System
- Heating System Uses Natural Gas
- Lake Michigan Water
Listing and Financial Details
- Senior Tax Exemptions
- Homeowner Tax Exemptions
Map
Home Values in the Area
Average Home Value in this Area
Tax History
| Year | Tax Paid | Tax Assessment Tax Assessment Total Assessment is a certain percentage of the fair market value that is determined by local assessors to be the total taxable value of land and additions on the property. | Land | Improvement |
|---|---|---|---|---|
| 2024 | $641 | $10,000 | $1,650 | $8,350 |
| 2023 | $587 | $9,000 | $1,375 | $7,625 |
| 2022 | $587 | $9,000 | $1,375 | $7,625 |
| 2021 | $1,143 | $9,000 | $1,375 | $7,625 |
| 2020 | $743 | $6,429 | $1,787 | $4,642 |
| 2019 | $748 | $7,144 | $1,787 | $5,357 |
| 2018 | $734 | $7,144 | $1,787 | $5,357 |
| 2017 | $1,500 | $10,330 | $1,650 | $8,680 |
| 2016 | $1,573 | $10,330 | $1,650 | $8,680 |
| 2015 | $1,416 | $10,330 | $1,650 | $8,680 |
| 2014 | $1,222 | $9,137 | $1,512 | $7,625 |
| 2013 | $1,186 | $9,137 | $1,512 | $7,625 |
Property History
| Date | Event | Price | Change | Sq Ft Price |
|---|---|---|---|---|
| 08/08/2025 08/08/25 | Pending | -- | -- | -- |
| 07/29/2025 07/29/25 | For Sale | $259,900 | +107.9% | $255 / Sq Ft |
| 12/01/2021 12/01/21 | Sold | $125,000 | 0.0% | $123 / Sq Ft |
| 07/13/2021 07/13/21 | Pending | -- | -- | -- |
| 07/07/2021 07/07/21 | For Sale | $125,000 | -- | $123 / Sq Ft |
Purchase History
| Date | Type | Sale Price | Title Company |
|---|---|---|---|
| Warranty Deed | $100,000 | Fidelity National Title | |
| Trustee Deed | $82,000 | None Listed On Document | |
| Warranty Deed | $125,000 | Chicago Title |
Mortgage History
| Date | Status | Loan Amount | Loan Type |
|---|---|---|---|
| Open | $300,000 | Credit Line Revolving | |
| Previous Owner | $100,000 | New Conventional |
Similar Homes in Chicago, IL
Source: Midwest Real Estate Data (MRED)
MLS Number: 12432761
APN: 25-20-300-012-0000
- 1459 W 114th Place
- 11601 S Laflin St
- 1447 W 114th Place
- 11362 S Laflin St
- 11630 S Laflin St
- 11625 S Laflin St
- 11641 S Laflin St
- 11437 S Watkins Ave
- 1721 W Steuben St
- 11642 S Loomis St
- 11501 S Vincennes Ave
- 11724 S Loomis St
- 11350 S Vincennes Ave
- 11635 S Ada St
- 11345 S Ada St
- 11531 S Throop St
- 1250 W 115th St
- 11642 S Elizabeth St
- 11244 S Church St
- 11540 S Racine Ave






