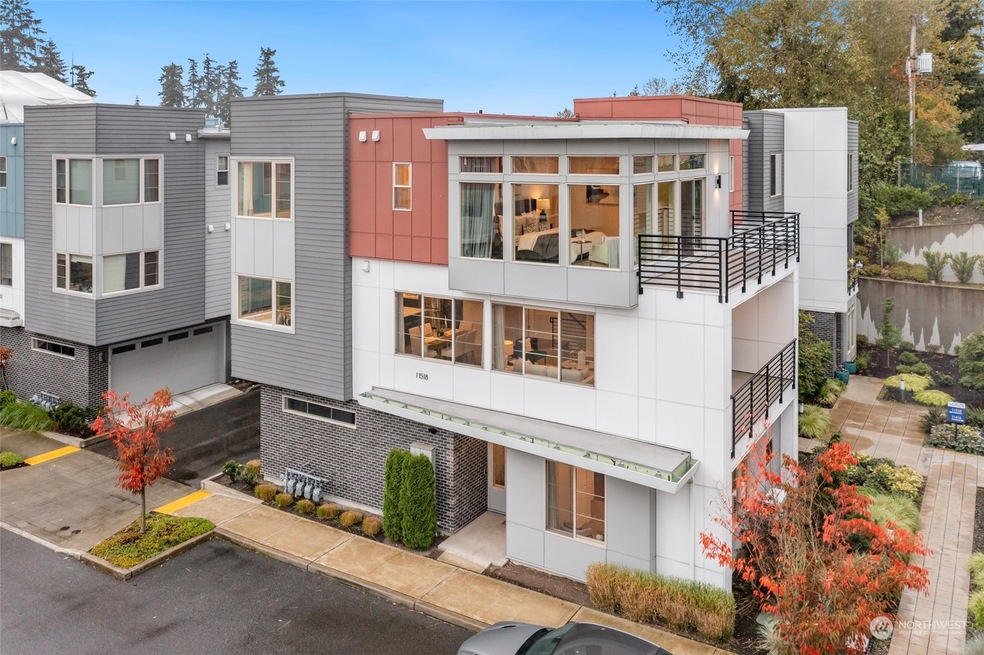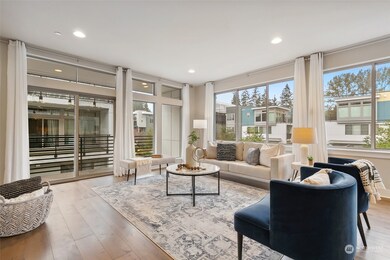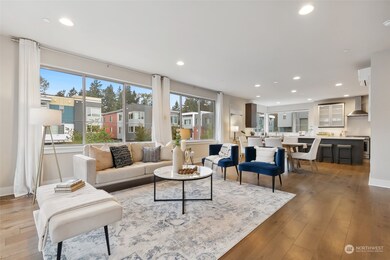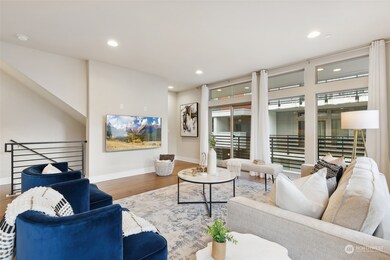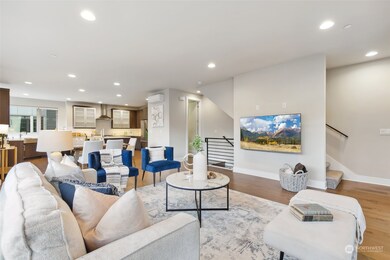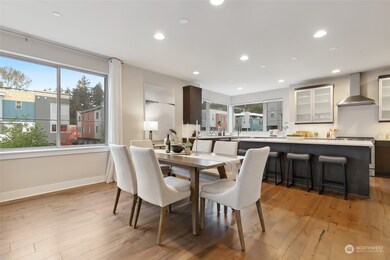
$1,299,900
- 4 Beds
- 3.5 Baths
- 2,184 Sq Ft
- 12237 137th Place NE
- Unit 2803
- Kirkland, WA
Live in Lifestyle at Willows 124. Our beautiful light filled homes lives easily with a down bedroom + 3⁄4 bath | Main floor welcomes entertaining with an 8’ Island, all included Chef appliances, walk-in pantry and so much storage – enjoy outdoors year-round on the oversized covered patio. Upstairs you’ll find a Primary with two separate closets, laundry with W+D included and so much abundant
Autumn Moses Tri Pointe Homes Real Estate
