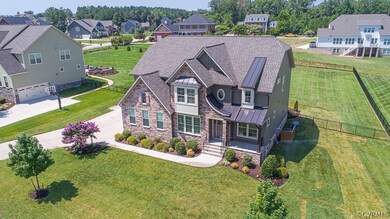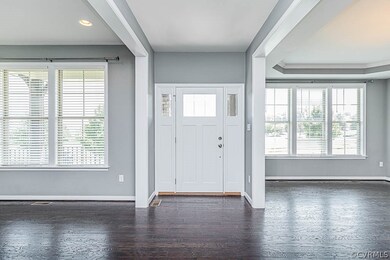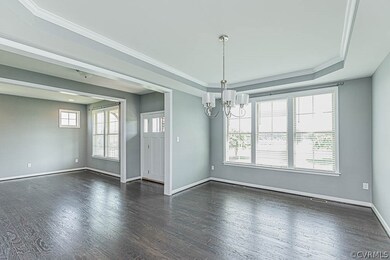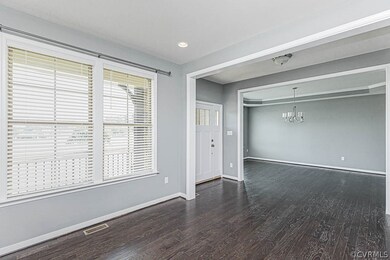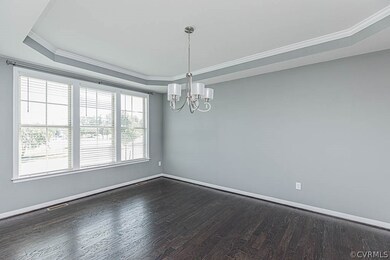
11518 Channel View Dr Chesterfield, VA 23836
Bermuda Hundred NeighborhoodEstimated Value: $845,000 - $926,000
Highlights
- In Ground Pool
- Clubhouse
- Wood Flooring
- Craftsman Architecture
- Deck
- Loft
About This Home
As of December 2021Stunning Luxury Craftsman Style Home Just Steps from The James River! Offering 5 bedrooms, 5 full baths, over 4,500 SF & finished basement! Offering stone & vinyl elevation with 2-car side entry garage with double width concrete driveway, oversized stamped concrete patio, large rear deck & fully wrought iron fenced rear yard. The luxury interior has all the space you could ask for! A wide open floor plan welcomes you with hardwood flooring throughout the 1st level. Spacious family room has stone gas fireplace, built-ins & flows into the gourmet kitchen w/quartz counters, glass backsplash, island w/ bar seating, pantry, gas cooking, recessed lights & morning room. There is a 1st floor study w/built-in desk, formal dining room with tray ceiling & formal living room. The luxury owner's suite has his & hers walk-in closets & luxury en suite bath /tile Roman shower w/bench seat The Princess suite is large w/en suite full bath. @nd floor includes large loft, full bath & 2 more bedrooms with walk-in closets. Head to the full finished basement & find large recreation room w/surround sound, full bath, 5th bedroom & unfinished storage space. Enjoy community pool, playground & on the river!
Last Agent to Sell the Property
Long & Foster REALTORS License #0225104802 Listed on: 07/16/2021

Last Buyer's Agent
Tarshema Harris
United Real Estate Richmond License #0225254057
Home Details
Home Type
- Single Family
Est. Annual Taxes
- $5,181
Year Built
- Built in 2016
Lot Details
- 0.66 Acre Lot
- Decorative Fence
- Back Yard Fenced
- Sprinkler System
- Zoning described as R12
HOA Fees
- $108 Monthly HOA Fees
Parking
- 2 Car Attached Garage
- Oversized Parking
- Rear-Facing Garage
- Driveway
Home Design
- Craftsman Architecture
- Frame Construction
- Vinyl Siding
- Stone
Interior Spaces
- 4,528 Sq Ft Home
- 3-Story Property
- Wired For Data
- Built-In Features
- Bookcases
- Tray Ceiling
- High Ceiling
- Recessed Lighting
- Self Contained Fireplace Unit Or Insert
- Gas Fireplace
- Thermal Windows
- Bay Window
- Insulated Doors
- Separate Formal Living Room
- Loft
- Fire and Smoke Detector
Kitchen
- Breakfast Area or Nook
- Eat-In Kitchen
- Oven
- Gas Cooktop
- Stove
- Microwave
- Dishwasher
- Kitchen Island
- Granite Countertops
- Disposal
Flooring
- Wood
- Carpet
- Tile
Bedrooms and Bathrooms
- 5 Bedrooms
- En-Suite Primary Bedroom
- Walk-In Closet
- 5 Full Bathrooms
- Double Vanity
Finished Basement
- Basement Fills Entire Space Under The House
- Sump Pump
Pool
- In Ground Pool
- Fence Around Pool
Outdoor Features
- Deck
- Patio
- Exterior Lighting
- Front Porch
Schools
- Elizabeth Scott Elementary School
- Elizabeth Davis Middle School
- Thomas Dale High School
Utilities
- Forced Air Zoned Heating and Cooling System
- Heating System Uses Natural Gas
- Vented Exhaust Fan
- Tankless Water Heater
- Gas Water Heater
- High Speed Internet
- Cable TV Available
Listing and Financial Details
- Tax Lot 2
- Assessor Parcel Number 824-66-26-95-700-000
Community Details
Overview
- Meadowville Landing Subdivision
Amenities
- Common Area
- Clubhouse
Recreation
- Community Playground
- Community Pool
Ownership History
Purchase Details
Home Financials for this Owner
Home Financials are based on the most recent Mortgage that was taken out on this home.Purchase Details
Purchase Details
Home Financials for this Owner
Home Financials are based on the most recent Mortgage that was taken out on this home.Similar Homes in Chesterfield, VA
Home Values in the Area
Average Home Value in this Area
Purchase History
| Date | Buyer | Sale Price | Title Company |
|---|---|---|---|
| Jennings Tersina Denise | $749,950 | Attorney | |
| Hhhunt Homes Lc | $695,495 | Attorney | |
| Mayton Eric S | $580,130 | Attorney |
Mortgage History
| Date | Status | Borrower | Loan Amount |
|---|---|---|---|
| Open | Jennings Tersina Denise | $674,955 | |
| Previous Owner | Mayton Eric B | $493,500 | |
| Previous Owner | Mayton Eric S | $522,000 |
Property History
| Date | Event | Price | Change | Sq Ft Price |
|---|---|---|---|---|
| 12/09/2021 12/09/21 | Sold | $749,950 | 0.0% | $166 / Sq Ft |
| 08/30/2021 08/30/21 | Pending | -- | -- | -- |
| 07/16/2021 07/16/21 | For Sale | $749,950 | +29.3% | $166 / Sq Ft |
| 07/29/2016 07/29/16 | Sold | $580,130 | +10.8% | $167 / Sq Ft |
| 02/08/2016 02/08/16 | Pending | -- | -- | -- |
| 02/08/2016 02/08/16 | For Sale | $523,705 | -- | $151 / Sq Ft |
Tax History Compared to Growth
Tax History
| Year | Tax Paid | Tax Assessment Tax Assessment Total Assessment is a certain percentage of the fair market value that is determined by local assessors to be the total taxable value of land and additions on the property. | Land | Improvement |
|---|---|---|---|---|
| 2024 | $6,793 | $760,400 | $102,000 | $658,400 |
| 2023 | $6,370 | $700,000 | $100,000 | $600,000 |
| 2022 | $5,549 | $603,200 | $95,000 | $508,200 |
| 2021 | $5,206 | $545,400 | $92,000 | $453,400 |
| 2020 | $5,246 | $545,400 | $92,000 | $453,400 |
| 2019 | $5,181 | $545,400 | $92,000 | $453,400 |
| 2018 | $5,168 | $535,900 | $90,000 | $445,900 |
| 2017 | $5,195 | $535,900 | $90,000 | $445,900 |
| 2016 | $864 | $90,000 | $90,000 | $0 |
| 2015 | $864 | $90,000 | $90,000 | $0 |
| 2014 | $1,190 | $124,000 | $124,000 | $0 |
Agents Affiliated with this Home
-
Kevin Morris

Seller's Agent in 2021
Kevin Morris
Long & Foster
(804) 652-9025
8 in this area
1,020 Total Sales
-
John Thiel

Seller Co-Listing Agent in 2021
John Thiel
Long & Foster
(804) 467-9022
245 in this area
2,772 Total Sales
-
T
Buyer's Agent in 2021
Tarshema Harris
United Real Estate Richmond
-

Seller's Agent in 2016
Sidney James
HHHunt Realty Inc
-
Sabrina Wells

Buyer's Agent in 2016
Sabrina Wells
Real Broker LLC
(804) 586-2737
18 in this area
58 Total Sales
Map
Source: Central Virginia Regional MLS
MLS Number: 2121700
APN: 824-66-26-95-700-000
- 11726 Anchor Landing Place
- 11714 Anchor Landing Place
- 1924 Channel View Terrace
- 1906 Mainsail Ln
- 11942 Channelmark Dr
- 1806 Galley Place
- 1900 Galley Place
- 1925 Galley Place
- 1713 Galley Place
- 11701 Riverboat Dr
- 1824 Outrigger Dr
- 1818 Outrigger Dr
- 1812 Outrigger Dr
- 1806 Outrigger Dr
- 1792 Outrigger Dr
- 1830 Outrigger Dr
- 1780 Outrigger Dr
- 1798 Outrigger Dr
- 12065 Almer Ln
- 1742 Almer Ct
- 11518 Channel View Dr
- 11524 Channel View Dr
- 11513 Channel View Dr
- 11512 Channel View Dr
- 11709 Anchor Landing Place
- 11506 Channel View Dr
- 11727 Anchor Landing Place
- 1913 Anchor Landing Dr
- 11703 Anchor Landing Place
- 11507 Channel View Dr
- 1907 Anchor Landing Dr
- 1925 Channel View Terrace
- 1919 Channel View Terrace
- 11702 Anchor Landing Place
- 2001 Channel View Terrace
- 1901 Anchor Landing Dr
- 2007 Anchor Landing Dr
- 11708 Anchor Landing Place
- 11720 Anchor Landing Place
- 1800 Anchor Landing Dr

