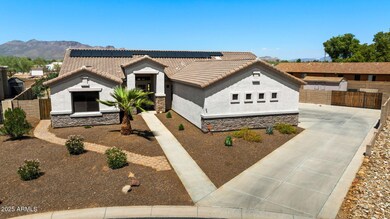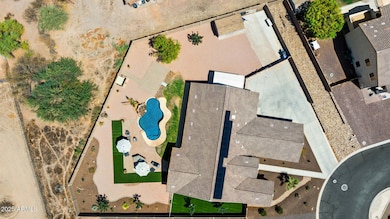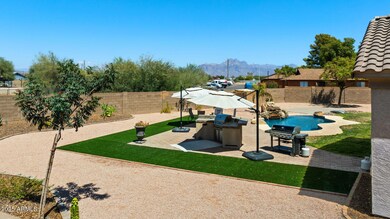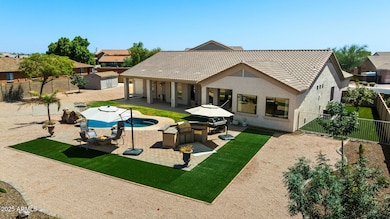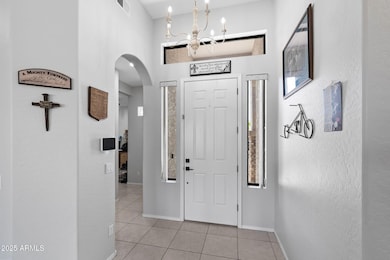11518 E Enrose St Mesa, AZ 85207
Northeast Mesa NeighborhoodEstimated payment $4,364/month
Highlights
- Private Pool
- RV Access or Parking
- Mountain View
- Franklin at Brimhall Elementary School Rated A
- Solar Power System
- Private Yard
About This Home
Beautiful 3 Bedroom PLUS Bonus Room Home with 2x6 construction, 3-Car Garage, RV Parking and almost a half an acre lot with Amazing views of Superstition Mountain. Prepare to be impressed by an Open and Spacious interior offering plenty of natural light, high ceilings, arched doorways, neutral tile floor & soft carpet in all the right places. The fabulous kitchen boasts wood cabinetry, SS appliances, large pantry, recessed lighting, & Island with breakfast bar. Primary bedroom includes an ensuite with dual sinks, walk-in closet & private access to the back patio. The oversized backyard with Large covered patio and Incredible Pool makes this truly an oasis designed for the ultimate in relaxation & entertainment! Side yard w/artificial turf-great for a large dog run! TWO Storage Sheds!
Home Details
Home Type
- Single Family
Est. Annual Taxes
- $3,036
Year Built
- Built in 2004
Lot Details
- 0.47 Acre Lot
- Desert faces the front and back of the property
- Block Wall Fence
- Front and Back Yard Sprinklers
- Private Yard
- Grass Covered Lot
HOA Fees
- $114 Monthly HOA Fees
Parking
- 3 Car Direct Access Garage
- Electric Vehicle Home Charger
- Garage Door Opener
- RV Access or Parking
Home Design
- Wood Frame Construction
- Tile Roof
- Stone Exterior Construction
- Stucco
Interior Spaces
- 2,868 Sq Ft Home
- 1-Story Property
- Ceiling height of 9 feet or more
- Ceiling Fan
- Skylights
- Recessed Lighting
- Double Pane Windows
- Mountain Views
- Washer and Dryer Hookup
Kitchen
- Eat-In Kitchen
- Breakfast Bar
- Built-In Microwave
- Kitchen Island
- Laminate Countertops
Flooring
- Carpet
- Tile
Bedrooms and Bathrooms
- 3 Bedrooms
- Primary Bathroom is a Full Bathroom
- 2 Bathrooms
- Dual Vanity Sinks in Primary Bathroom
Accessible Home Design
- No Interior Steps
Eco-Friendly Details
- North or South Exposure
- Solar Power System
Pool
- Private Pool
- Pool Pump
Outdoor Features
- Covered Patio or Porch
- Outdoor Storage
- Built-In Barbecue
Schools
- Sousa Elementary School
- Smith Junior High School
- Red Mountain High School
Utilities
- Mini Split Air Conditioners
- Central Air
- Mini Split Heat Pump
- High Speed Internet
- Cable TV Available
Listing and Financial Details
- Tax Lot 120
- Assessor Parcel Number 220-08-171
Community Details
Overview
- Association fees include ground maintenance
- Trestle Management Association, Phone Number (480) 422-0888
- Built by Cornerstone Homes
- Salerno Ranch Subdivision
Recreation
- Community Playground
Map
Home Values in the Area
Average Home Value in this Area
Tax History
| Year | Tax Paid | Tax Assessment Tax Assessment Total Assessment is a certain percentage of the fair market value that is determined by local assessors to be the total taxable value of land and additions on the property. | Land | Improvement |
|---|---|---|---|---|
| 2025 | $3,071 | $35,389 | -- | -- |
| 2024 | $3,003 | $33,704 | -- | -- |
| 2023 | $3,003 | $57,870 | $11,570 | $46,300 |
| 2022 | $2,938 | $45,260 | $9,050 | $36,210 |
| 2021 | $3,014 | $40,820 | $8,160 | $32,660 |
| 2020 | $2,975 | $37,020 | $7,400 | $29,620 |
| 2019 | $2,965 | $36,050 | $7,210 | $28,840 |
| 2018 | $2,768 | $34,630 | $6,920 | $27,710 |
| 2017 | $2,789 | $33,270 | $6,650 | $26,620 |
| 2016 | $2,470 | $32,010 | $6,400 | $25,610 |
| 2015 | $2,583 | $29,700 | $5,940 | $23,760 |
Property History
| Date | Event | Price | List to Sale | Price per Sq Ft | Prior Sale |
|---|---|---|---|---|---|
| 01/02/2026 01/02/26 | Off Market | $769,900 | -- | -- | |
| 11/19/2025 11/19/25 | Pending | -- | -- | -- | |
| 11/03/2025 11/03/25 | Price Changed | $769,900 | -0.6% | $268 / Sq Ft | |
| 09/28/2025 09/28/25 | Price Changed | $774,900 | -0.6% | $270 / Sq Ft | |
| 09/04/2025 09/04/25 | Price Changed | $779,900 | -1.3% | $272 / Sq Ft | |
| 08/09/2025 08/09/25 | For Sale | $789,900 | +12.0% | $275 / Sq Ft | |
| 08/01/2023 08/01/23 | Sold | $705,000 | -0.7% | $246 / Sq Ft | View Prior Sale |
| 06/23/2023 06/23/23 | Pending | -- | -- | -- | |
| 06/17/2023 06/17/23 | Price Changed | $709,900 | -1.4% | $248 / Sq Ft | |
| 06/08/2023 06/08/23 | Price Changed | $719,900 | -2.7% | $251 / Sq Ft | |
| 05/31/2023 05/31/23 | For Sale | $739,900 | +15.4% | $258 / Sq Ft | |
| 05/25/2021 05/25/21 | Sold | $641,000 | +2.6% | $224 / Sq Ft | View Prior Sale |
| 04/26/2021 04/26/21 | Pending | -- | -- | -- | |
| 04/20/2021 04/20/21 | For Sale | $625,000 | -- | $218 / Sq Ft |
Purchase History
| Date | Type | Sale Price | Title Company |
|---|---|---|---|
| Warranty Deed | $705,000 | Truly Title | |
| Warranty Deed | $641,000 | Chicago Title Agency | |
| Special Warranty Deed | $281,068 | Lawyers Title Ins | |
| Warranty Deed | $136,450 | Lawyers Title Ins | |
| Interfamily Deed Transfer | -- | -- | |
| Quit Claim Deed | -- | -- | |
| Quit Claim Deed | -- | -- |
Mortgage History
| Date | Status | Loan Amount | Loan Type |
|---|---|---|---|
| Open | $555,000 | VA | |
| Previous Owner | $548,250 | New Conventional | |
| Previous Owner | $181,000 | New Conventional |
Source: Arizona Regional Multiple Listing Service (ARMLS)
MLS Number: 6903917
APN: 220-08-171
- 11515 E Ellis St
- 11443 E Ellis St
- 1008 N Meridian Rd
- 11518 E Dartmouth St
- 2053 N Meridian Rd
- 11333 E Enrose St
- 11363 E Dartmouth St
- 11349 E Des Moines Cir
- 1052 N 113th Place
- 2926 W Roundup St
- 11351 E Covina St
- 11232 E Dover St
- 11502 E Camino Cir Unit 1
- 11308 E Contessa St
- 11345 E Camino St
- 11340 E Caballero St
- 1150 N Delaware Dr Unit 106
- 1150 N Delaware Dr Unit 116
- 1150 N Delaware Dr Unit 125
- 2900 W Superstition Blvd Unit 46

