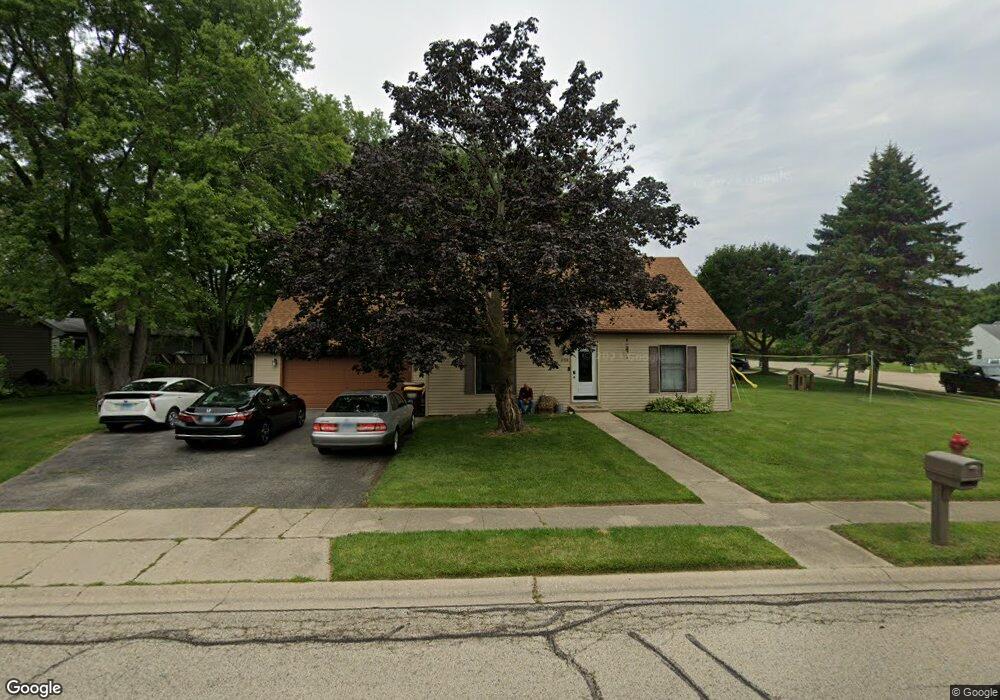11518 Frederick Way Huntley, IL 60142
Estimated Value: $340,000 - $409,000
4
Beds
2
Baths
2,000
Sq Ft
$183/Sq Ft
Est. Value
About This Home
This home is located at 11518 Frederick Way, Huntley, IL 60142 and is currently estimated at $365,669, approximately $182 per square foot. 11518 Frederick Way is a home located in McHenry County with nearby schools including Mackeben Elementary School, Conley Elementary School, and Marlowe Middle School.
Ownership History
Date
Name
Owned For
Owner Type
Purchase Details
Closed on
Sep 3, 2019
Sold by
Jillian Dionestes
Bought by
Dionesotes Jillian and Farley Jillian
Current Estimated Value
Purchase Details
Closed on
Apr 6, 2015
Sold by
Farley Dionesotes Jillian and Dionesotes Noah D
Bought by
Dionesotes Jillian
Home Financials for this Owner
Home Financials are based on the most recent Mortgage that was taken out on this home.
Original Mortgage
$154,660
Outstanding Balance
$118,538
Interest Rate
3.62%
Mortgage Type
FHA
Estimated Equity
$247,131
Purchase Details
Closed on
Apr 13, 2012
Sold by
Minger Robert
Bought by
Dionesotes Noah D and Farley Dionesotes Jillian
Home Financials for this Owner
Home Financials are based on the most recent Mortgage that was taken out on this home.
Original Mortgage
$152,045
Interest Rate
4.5%
Mortgage Type
FHA
Purchase Details
Closed on
Jun 2, 2011
Sold by
Federal National Mortgage Association
Bought by
Minger Robert
Purchase Details
Closed on
Oct 16, 2009
Sold by
Cramer Sheila
Bought by
Federal National Mortgage Association
Purchase Details
Closed on
Jan 30, 2007
Sold by
Franklin Larry D and Franklin Arlene A
Bought by
Cramer Sheila
Home Financials for this Owner
Home Financials are based on the most recent Mortgage that was taken out on this home.
Original Mortgage
$162,000
Interest Rate
6.28%
Mortgage Type
Purchase Money Mortgage
Purchase Details
Closed on
Jun 15, 1998
Sold by
Williams Maynard L and Williams Nancy M
Bought by
Franklin Larry D and Franklin Arlene A
Home Financials for this Owner
Home Financials are based on the most recent Mortgage that was taken out on this home.
Original Mortgage
$151,687
Interest Rate
7.27%
Mortgage Type
FHA
Create a Home Valuation Report for This Property
The Home Valuation Report is an in-depth analysis detailing your home's value as well as a comparison with similar homes in the area
Home Values in the Area
Average Home Value in this Area
Purchase History
| Date | Buyer | Sale Price | Title Company |
|---|---|---|---|
| Dionesotes Jillian | -- | None Available | |
| Dionesotes Jillian | -- | Proper Title Llc | |
| Dionesotes Noah D | $156,000 | None Available | |
| Minger Robert | $76,000 | Attorneys Title Guaranty Fun | |
| Federal National Mortgage Association | -- | None Available | |
| Cramer Sheila | $202,500 | Nlt Title Llc | |
| Franklin Larry D | $155,000 | -- |
Source: Public Records
Mortgage History
| Date | Status | Borrower | Loan Amount |
|---|---|---|---|
| Open | Dionesotes Jillian | $154,660 | |
| Previous Owner | Dionesotes Noah D | $152,045 | |
| Previous Owner | Cramer Sheila | $162,000 | |
| Previous Owner | Franklin Larry D | $151,687 |
Source: Public Records
Tax History Compared to Growth
Tax History
| Year | Tax Paid | Tax Assessment Tax Assessment Total Assessment is a certain percentage of the fair market value that is determined by local assessors to be the total taxable value of land and additions on the property. | Land | Improvement |
|---|---|---|---|---|
| 2024 | $6,147 | $94,553 | $11,644 | $82,909 |
| 2023 | $5,956 | $84,938 | $10,460 | $74,478 |
| 2022 | $5,709 | $77,343 | $9,525 | $67,818 |
| 2021 | $5,528 | $72,842 | $8,971 | $63,871 |
| 2020 | $5,432 | $70,900 | $8,732 | $62,168 |
| 2019 | $5,300 | $69,090 | $8,509 | $60,581 |
| 2018 | $4,965 | $58,334 | $9,575 | $48,759 |
| 2017 | $4,886 | $54,975 | $9,024 | $45,951 |
| 2016 | $4,949 | $52,268 | $8,580 | $43,688 |
| 2013 | -- | $53,513 | $14,612 | $38,901 |
Source: Public Records
Map
Nearby Homes
- 11609 E Main St
- Lot 1 Ryann Rd
- Lot 2 Ryann Rd
- Lot 3 Ryann Rd
- 9101 Marks Ct
- 11651 Fitzgerald Ln
- 10846 Timer Dr W Unit 2
- 12464 Carver Ln
- 11618 Douglas Ave
- 10826 Timer Dr W Unit 2
- 12484 Carver Ln
- 0 Ruth Rd Unit MRD12258953
- 2.54 Ruth Rd
- 11061 Bayou Ct
- 12271 Barcroft Cir
- 12123 Kelsey Dr
- 12134 Kelsey Dr
- 12132 Kelsey Dr
- 12130 Kelsey Dr
- Darcy Plan at Regency Square - Traditional Townhomes
- 11611 Gayle Ct
- 11514 Frederick Way
- 11607 Gayle Ct
- 11610 Becky Lee Trace
- 11517 Frederick Way
- 11513 Frederick Way
- 11519 Frederick Way
- 11604 Frederick Way
- 11606 Becky Lee Trace
- Lot 19 Gayle Ct
- LOT 20 Gayle Ct
- 11605 Gayle Ct
- 11509 Frederick Way
- 11601 Frederick Way
- 11603 Lori Ln
- 11614 Gayle Ct
- 11610 Gayle Ct
- 11603 Gayle Ct
- 11600 Becky Lee Trace
