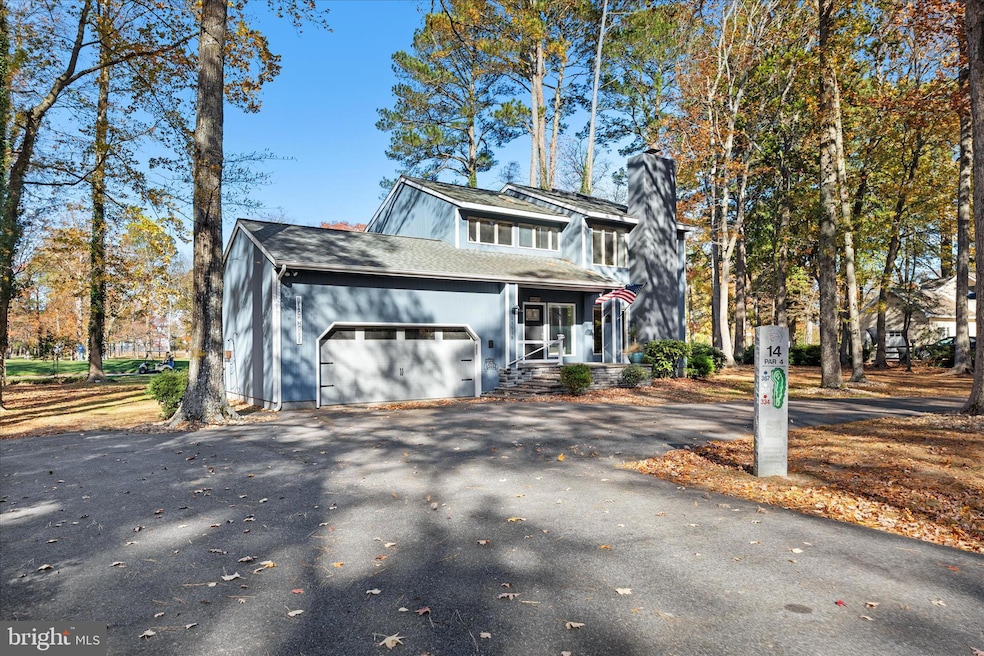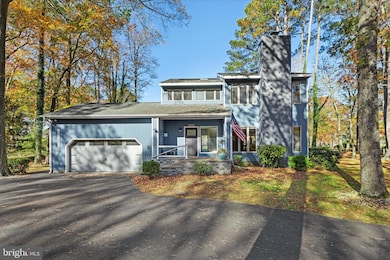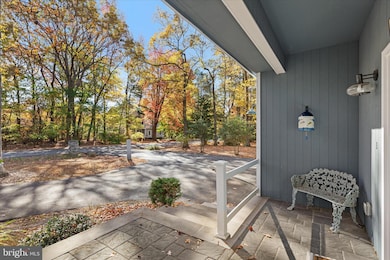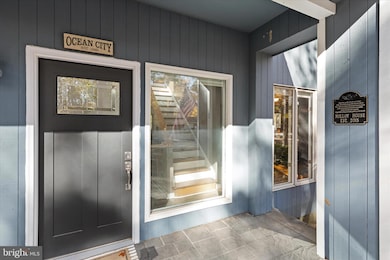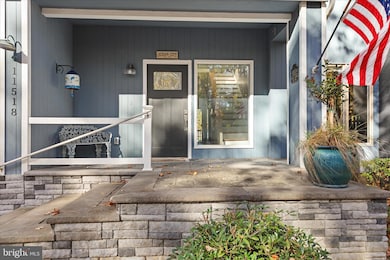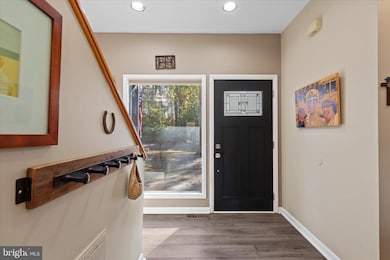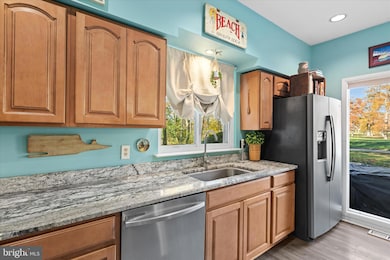11518 Quillin Way Berlin, MD 21811
Estimated payment $3,070/month
Highlights
- On Golf Course
- Eat-In Gourmet Kitchen
- 0.57 Acre Lot
- Ocean City Elementary School Rated A
- Panoramic View
- Deck
About This Home
Welcome to 11518 Quillin Way, a beautifully cared-for contemporary home tucked along the edge of the golf course in the peaceful community of Golf Club Shores. Surrounded by mature trees and open views, this home offers a perfect blend of privacy, comfort, and connection to nature. A slate front porch greets you and sets the tone for the charm within. Step inside to find a thoughtful mix of classic character and modern updates. New luxury vinyl plank flooring flows from the foyer into the kitchen, while the living and dining rooms showcase rich hardwood floors that add warmth and timeless appeal. The kitchen is both stylish and functional, featuring granite countertops, stainless steel appliances. A beautiful wooden island with a removable granite top, serves as the heart of the kitchen, blending rustic warmth with modern elegance. The sellers are open to including this versatile piece through negotiation. A cozy breakfast nook with built-in bench seating invites relaxed mornings, and the soft-close cabinetry and pantry make daily living easy. A graceful arched opening connects the kitchen to the dining room, creating an open and welcoming flow perfect for entertaining. In the living room, a brick wood-burning fireplace anchors the space, offering a cozy gathering spot on cool evenings. French-style atrium doors in the dining room open to a bright screened-in porch with EZ Breeze windows, an ideal place to unwind while enjoying peaceful golf course views. Upstairs, a skylight brightens the stairwell and loft area, perfect for a home office or quiet reading nook. The primary suite is a true retreat with vaulted ceilings, another skylight, serene golf course views, and an en suite bath featuring dual vanities, a spacious tile shower with a bench seat, and glass doors. Two additional bedrooms with vaulted ceilings and ceiling fans share a well-appointed full bath. The outdoor spaces invite you to enjoy life by the course, with a wood deck that includes a relaxing hot tub, and a slate patio with a firepit and space for outdoor dining. Whether you’re hosting friends or enjoying a quiet evening, it’s a perfect setting for year-round enjoyment.
Additional features include a circular driveway, a newer roof (seven years old), a new front door, replaced rear windows, and an invisible dog fence to secure pets without obstructing the view. Located just minutes from Assateague Island’s beautiful beaches and the charming town of Berlin, this home offers the perfect balance of relaxed coastal living and small-town charm.
Listing Agent
(302) 539-2900 kgebhartrealtor@gmail.com Northrop Realty Brokerage Phone: 3025392900 License #RS-0037236 Listed on: 11/13/2025

Home Details
Home Type
- Single Family
Est. Annual Taxes
- $2,828
Year Built
- Built in 1986
Lot Details
- 0.57 Acre Lot
- On Golf Course
- Landscaped
- Extensive Hardscape
- Wooded Lot
- Back, Front, and Side Yard
Parking
- 2 Car Direct Access Garage
- Front Facing Garage
- Garage Door Opener
- Circular Driveway
Property Views
- Panoramic
- Golf Course
- Woods
- Garden
Home Design
- Contemporary Architecture
- Frame Construction
- Pitched Roof
- Architectural Shingle Roof
- Vinyl Siding
Interior Spaces
- 1,874 Sq Ft Home
- Property has 2 Levels
- Vaulted Ceiling
- Ceiling Fan
- Skylights
- Recessed Lighting
- Wood Burning Fireplace
- Fireplace Mantel
- Brick Fireplace
- Window Treatments
- Casement Windows
- Window Screens
- Atrium Doors
- Entrance Foyer
- Living Room
- Combination Kitchen and Dining Room
- Loft
- Crawl Space
Kitchen
- Eat-In Gourmet Kitchen
- Breakfast Room
- Electric Oven or Range
- Built-In Range
- Stove
- Built-In Microwave
- Freezer
- Ice Maker
- Dishwasher
- Stainless Steel Appliances
- Kitchen Island
- Upgraded Countertops
Flooring
- Solid Hardwood
- Partially Carpeted
- Ceramic Tile
- Luxury Vinyl Plank Tile
Bedrooms and Bathrooms
- 3 Bedrooms
- En-Suite Bathroom
- Bathtub with Shower
- Walk-in Shower
Laundry
- Laundry Room
- Laundry on main level
- Dryer
- Washer
Home Security
- Carbon Monoxide Detectors
- Fire and Smoke Detector
Outdoor Features
- Deck
- Patio
- Porch
Schools
- Ocean City Elementary School
- Stephen Decatur Middle School
- Stephen Decatur High School
Utilities
- Forced Air Heating and Cooling System
- Vented Exhaust Fan
- Well
- Electric Water Heater
- Septic Tank
Community Details
- No Home Owners Association
- Golf Club Shores III Subdivision
Listing and Financial Details
- Tax Lot 60
- Assessor Parcel Number 2410025400
Map
Home Values in the Area
Average Home Value in this Area
Tax History
| Year | Tax Paid | Tax Assessment Tax Assessment Total Assessment is a certain percentage of the fair market value that is determined by local assessors to be the total taxable value of land and additions on the property. | Land | Improvement |
|---|---|---|---|---|
| 2025 | $2,876 | $305,100 | $106,400 | $198,700 |
| 2024 | $2,811 | $288,733 | $0 | $0 |
| 2023 | $2,655 | $272,367 | $0 | $0 |
| 2022 | $2,499 | $256,000 | $106,400 | $149,600 |
| 2021 | $2,501 | $255,067 | $0 | $0 |
| 2020 | $2,492 | $254,133 | $0 | $0 |
| 2019 | $2,483 | $253,200 | $106,400 | $146,800 |
| 2018 | $2,357 | $246,500 | $0 | $0 |
| 2017 | $2,331 | $239,800 | $0 | $0 |
| 2016 | $2,207 | $233,100 | $0 | $0 |
| 2015 | $1,978 | $233,100 | $0 | $0 |
| 2014 | $1,978 | $233,100 | $0 | $0 |
Property History
| Date | Event | Price | List to Sale | Price per Sq Ft |
|---|---|---|---|---|
| 11/18/2025 11/18/25 | Pending | -- | -- | -- |
| 11/13/2025 11/13/25 | For Sale | $550,000 | -- | $293 / Sq Ft |
Purchase History
| Date | Type | Sale Price | Title Company |
|---|---|---|---|
| Deed | $262,000 | Brennan Title Co | |
| Interfamily Deed Transfer | -- | Ocean Investments Title Corp | |
| Deed | $180,000 | -- | |
| Deed | $16,000 | -- | |
| Deed | $7,500 | -- |
Mortgage History
| Date | Status | Loan Amount | Loan Type |
|---|---|---|---|
| Open | $257,254 | FHA | |
| Closed | -- | No Value Available |
Source: Bright MLS
MLS Number: MDWO2034834
APN: 10-025400
- 11410 Gaskin Dr
- 11530 Country Club Dr
- 11602 S Hills Dr
- Lot #20 S Hills Dr
- 6513 Hampton Rd
- 11334 Newport Bay Dr
- 11518 Bay Point Ln
- 0 Newport Bay Dr Unit MDWO102088
- 6438 Knoll Hill Dr
- 11525 Bay Point Ln
- 6226 Knoll Hill Dr
- 12025 Fassitt Ln
- 8623 Saddlecreek Dr
- 8334 S Longboat Way
- 8335 S Longboat Way
- 11911 W Yardarm Dr
- 12020 Assateague Way
- 12033 Assateague Way
- 11010 Trappe Creek Dr
- 12205 E Cannonball Dr
Ask me questions while you tour the home.
