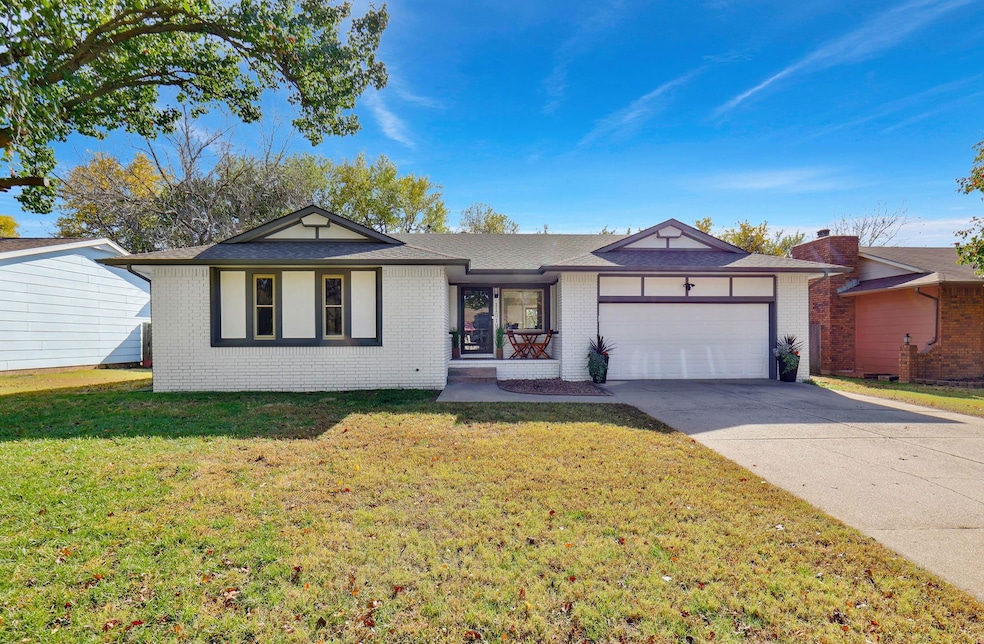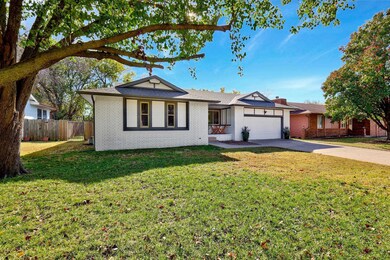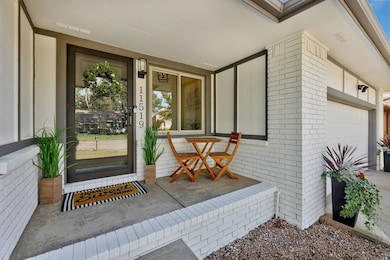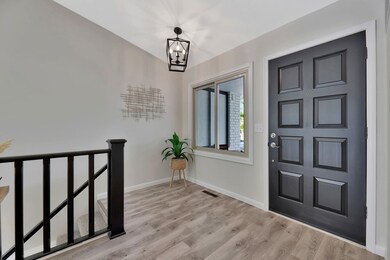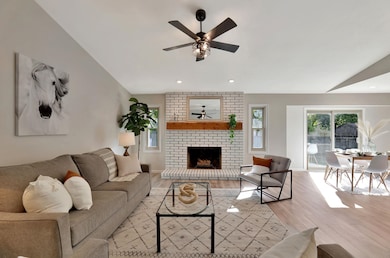
11519 W Rolling Hills Cir Wichita, KS 67212
Far West Wichita NeighborhoodHighlights
- Vaulted Ceiling
- Mud Room
- 2 Car Attached Garage
- Bonus Room
- No HOA
- Storm Windows
About This Home
As of January 2025Beautifully updated home in west Wichita features four bedrooms and three baths. Completely remodeled kitchen has plenty of storage, quartz countertops and includes all appliances. The open shelving over the cabinet as you enter adds a bit of extra style. The bathrooms have all been updated with quartz countertops, new mirrors and light fixtures. The basement is fully finished with a great family room, two bedrooms and a full bath. There is new carpeting throughout the basement. A new furnace has been installed and the ductwork has been professionally cleaned. The large backyard is fully fenced for privacy and has a storage shed. Please remove shoes or use shoe covers to protect the new floors from the rain!
Last Agent to Sell the Property
Nikkel and Associates License #00231578 Listed on: 11/08/2024
Home Details
Home Type
- Single Family
Est. Annual Taxes
- $2,301
Year Built
- Built in 1981
Lot Details
- 9,148 Sq Ft Lot
- Wood Fence
Parking
- 2 Car Attached Garage
Home Design
- Composition Roof
Interior Spaces
- 1-Story Property
- Vaulted Ceiling
- Ceiling Fan
- Wood Burning Fireplace
- Fireplace With Gas Starter
- Mud Room
- Living Room
- Combination Kitchen and Dining Room
- Bonus Room
- Laundry Room
Kitchen
- Oven or Range
- Microwave
- Dishwasher
- Disposal
Flooring
- Carpet
- Laminate
- Luxury Vinyl Tile
Bedrooms and Bathrooms
- 4 Bedrooms
- Walk-In Closet
- 3 Full Bathrooms
Basement
- Laundry in Basement
- Natural lighting in basement
Home Security
- Storm Windows
- Storm Doors
Outdoor Features
- Patio
Schools
- Peterson Elementary School
- Northwest High School
Utilities
- Forced Air Heating and Cooling System
- Heating System Uses Gas
Community Details
- No Home Owners Association
- Westlink Subdivision
Listing and Financial Details
- Assessor Parcel Number 134-19-0-24-06-028.00
Ownership History
Purchase Details
Home Financials for this Owner
Home Financials are based on the most recent Mortgage that was taken out on this home.Purchase Details
Similar Homes in Wichita, KS
Home Values in the Area
Average Home Value in this Area
Purchase History
| Date | Type | Sale Price | Title Company |
|---|---|---|---|
| Warranty Deed | -- | Security 1St Title | |
| Warranty Deed | -- | Security 1St Title | |
| Quit Claim Deed | -- | None Listed On Document |
Mortgage History
| Date | Status | Loan Amount | Loan Type |
|---|---|---|---|
| Open | $236,000 | New Conventional | |
| Closed | $236,000 | New Conventional |
Property History
| Date | Event | Price | Change | Sq Ft Price |
|---|---|---|---|---|
| 01/10/2025 01/10/25 | Sold | -- | -- | -- |
| 11/29/2024 11/29/24 | Pending | -- | -- | -- |
| 11/21/2024 11/21/24 | Price Changed | $300,000 | -3.2% | $126 / Sq Ft |
| 11/08/2024 11/08/24 | For Sale | $310,000 | +44.5% | $130 / Sq Ft |
| 03/20/2024 03/20/24 | Sold | -- | -- | -- |
| 03/03/2024 03/03/24 | Pending | -- | -- | -- |
| 01/29/2024 01/29/24 | For Sale | $214,499 | -- | $91 / Sq Ft |
Tax History Compared to Growth
Tax History
| Year | Tax Paid | Tax Assessment Tax Assessment Total Assessment is a certain percentage of the fair market value that is determined by local assessors to be the total taxable value of land and additions on the property. | Land | Improvement |
|---|---|---|---|---|
| 2025 | $2,416 | $23,748 | $5,750 | $17,998 |
| 2023 | $2,416 | $20,746 | $3,611 | $17,135 |
| 2022 | $2,144 | $19,355 | $3,404 | $15,951 |
| 2021 | $2,063 | $18,090 | $3,404 | $14,686 |
| 2020 | $2,009 | $17,561 | $3,404 | $14,157 |
| 2019 | $1,844 | $16,112 | $3,404 | $12,708 |
| 2018 | $1,776 | $15,491 | $3,347 | $12,144 |
| 2017 | $1,674 | $0 | $0 | $0 |
| 2016 | $1,672 | $0 | $0 | $0 |
| 2015 | $1,711 | $0 | $0 | $0 |
| 2014 | $1,714 | $0 | $0 | $0 |
Agents Affiliated with this Home
-
Tonya Stephenson

Seller's Agent in 2025
Tonya Stephenson
Nikkel and Associates
(316) 871-0500
15 in this area
60 Total Sales
-
Dave Brown

Seller's Agent in 2024
Dave Brown
Berkshire Hathaway PenFed Realty
(316) 461-6297
7 in this area
157 Total Sales
Map
Source: South Central Kansas MLS
MLS Number: 647221
APN: 134-19-0-24-06-028.00
- 209 N Milstead St
- 410 N David St
- 11508 W Douglas Ave
- 319 N Milstead St
- 11521 W Texas St
- 110 N Prescott St
- 10820 W Shade Ln
- 126 S Coach House Rd
- 337 N Lark Ln
- 12400 W Jayson Ln
- 12521 W Hardtner Ct
- 128 N Bay Country Cir
- 522 N Bay Country St
- 175 S Lark Ln
- 12505 W Binter St
- 11110 W Central Ave
- 313 N Jaax St
- 238 N Mesa St
- 821 N Cedar Downs Cir
- 817 N Cedar Downs Cir
