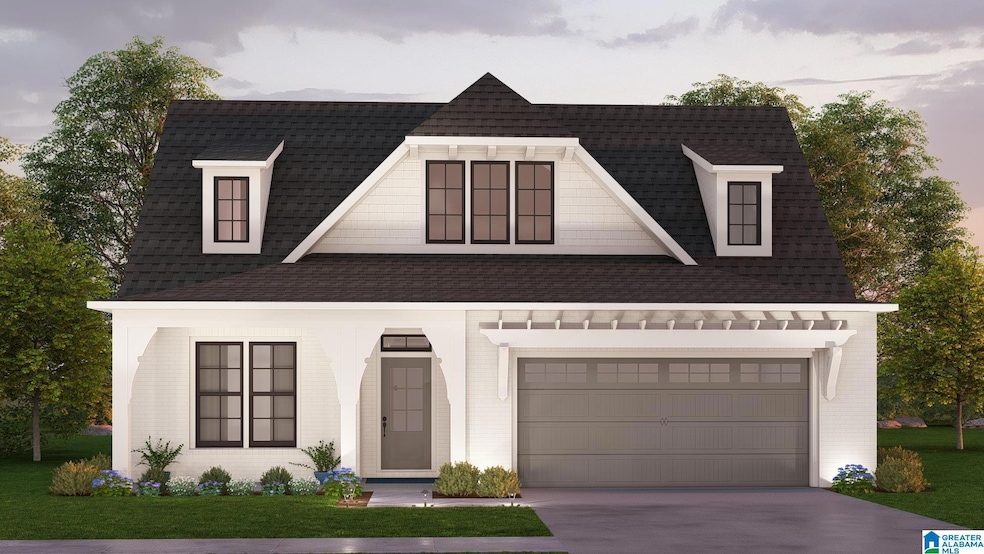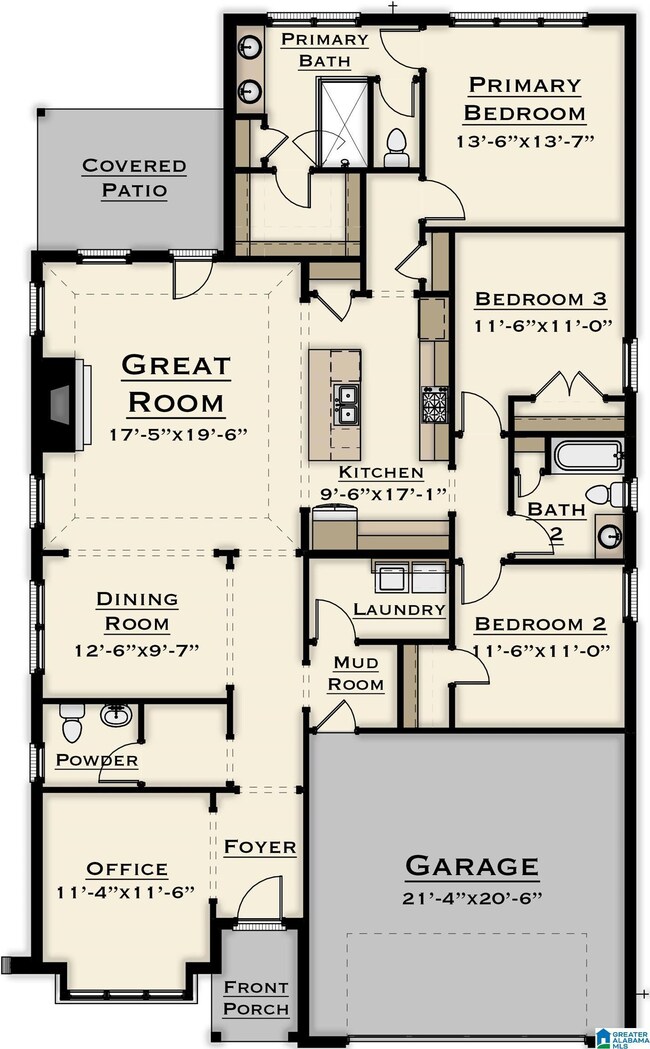
1152 Brayfield Crest Dr Vestavia Hills, AL 35242
Cahaba Heights NeighborhoodEstimated payment $3,877/month
Highlights
- Mountain View
- Living Room with Fireplace
- Mud Room
- Vestavia Hills Elementary Liberty Park Rated A+
- Attic
- Stone Countertops
About This Home
New Construction in They Bray at Liberty Park. The Tucker is a 3 bedroom/2.5 bath plus office main-level home. The Greatroom features Pine Baseside Beams and fireplace. Sliding glass doors open to an extended covered porch with tounge and groove ceiling and outdoor fireplace. The Kitchen has white cabinets with Carrara White quartz tops, gas cooktop, wall-oven and microwave, garbage disposal and dishwater, Herringbone tile backsplash and under cabinet lighting. The large island has an undermount sink and pull-out trashcan. The Office has Caldwell Coffered Wall Treatment and the Mudroom has the Adams Bench Seat. The Primary Suite includes Greyhound cabinets with Clean White Quartz tops and rectangular undermount sinks and frameless shower door. Ths and more plus Vestavia schools.
Home Details
Home Type
- Single Family
Year Built
- Built in 2025 | Under Construction
Lot Details
- 0.27 Acre Lot
- Interior Lot
- Sprinkler System
HOA Fees
- $83 Monthly HOA Fees
Parking
- 2 Car Attached Garage
- Garage on Main Level
- Side Facing Garage
Home Design
- Slab Foundation
- HardiePlank Siding
- Four Sided Brick Exterior Elevation
Interior Spaces
- 2,009 Sq Ft Home
- 1-Story Property
- Crown Molding
- Smooth Ceilings
- Ceiling Fan
- Recessed Lighting
- Ventless Fireplace
- Gas Log Fireplace
- Double Pane Windows
- Insulated Doors
- Mud Room
- Living Room with Fireplace
- 2 Fireplaces
- Dining Room
- Mountain Views
- Pull Down Stairs to Attic
Kitchen
- Electric Oven
- Gas Cooktop
- Built-In Microwave
- Dishwasher
- Stainless Steel Appliances
- Kitchen Island
- Stone Countertops
- Disposal
Flooring
- Carpet
- Laminate
- Tile
Bedrooms and Bathrooms
- 3 Bedrooms
- Split Bedroom Floorplan
- Walk-In Closet
- Bathtub and Shower Combination in Primary Bathroom
- Garden Bath
- Separate Shower
- Linen Closet In Bathroom
Laundry
- Laundry Room
- Laundry on main level
- Washer and Electric Dryer Hookup
Eco-Friendly Details
- ENERGY STAR/CFL/LED Lights
Outdoor Features
- Covered patio or porch
- Fireplace in Patio
Schools
- Vestavia-Liberty Park Elementary School
- Liberty Park Middle School
- Vestavia Hills High School
Utilities
- Forced Air Zoned Heating and Cooling System
- SEER Rated 13-15 Air Conditioning Units
- Heating System Uses Gas
- Programmable Thermostat
- Underground Utilities
- Gas Water Heater
Community Details
- Association fees include common grounds mntc, management fee, recreation facility, utilities for comm areas
Listing and Financial Details
- Visit Down Payment Resource Website
- Tax Lot 226
Map
Home Values in the Area
Average Home Value in this Area
Property History
| Date | Event | Price | Change | Sq Ft Price |
|---|---|---|---|---|
| 02/05/2025 02/05/25 | Pending | -- | -- | -- |
| 02/02/2025 02/02/25 | Price Changed | $575,097 | +0.2% | $286 / Sq Ft |
| 01/12/2025 01/12/25 | For Sale | $574,097 | -- | $286 / Sq Ft |
Similar Homes in Vestavia Hills, AL
Source: Greater Alabama MLS
MLS Number: 21406596
- 1165 Brayfield Crest Dr
- 1164 Brayfield Crest Dr
- 1167 Brayfield Crest Dr
- 1156 Brayfield Crest Dr
- 1161 Brayfield Crest Dr
- 1157 Brayfield Crest Dr
- 1144 Brayfield Crest Dr
- 1141 Brayfield Crest Dr
- 1116 Brayfield Crest Dr
- 1172 Brayfield Crest Dr
- 1105 Brayfield Crest Dr
- 1129 Brayfield Crest Dr
- 1125 Brayfield Crest Dr
- 1124 Brayfield Crest Dr
- 1179 Brayfield Crest Dr
- 1183 Brayfield Crest Dr
- 1171 Brayfield Crest Dr
- 1206 Brayfield Crest Dr
- 1113 Brayfield Crest Dr
- 1191 Brayfield Crest Dr

