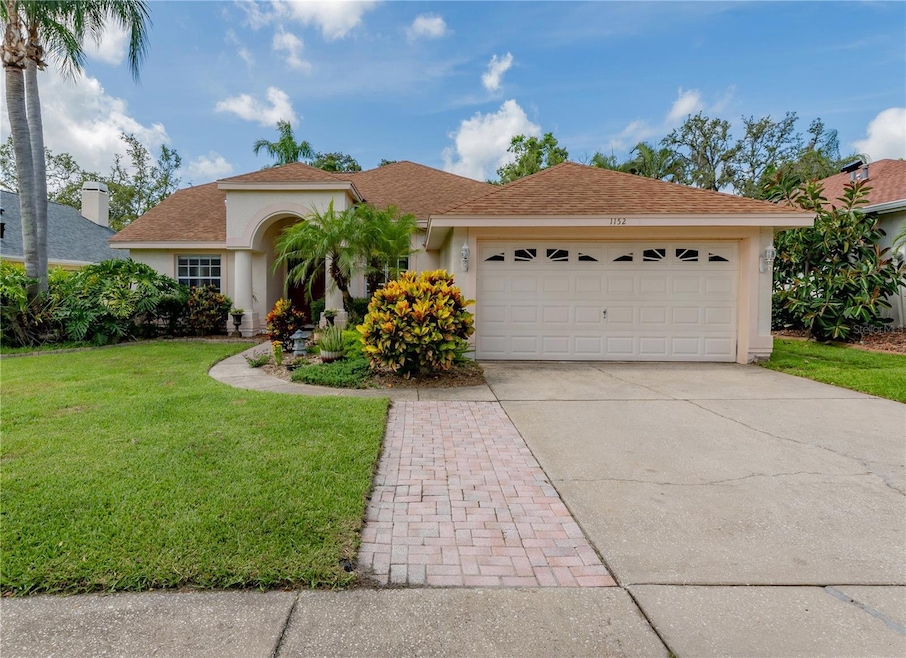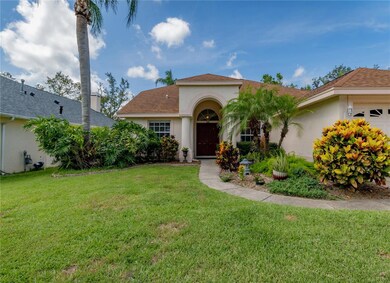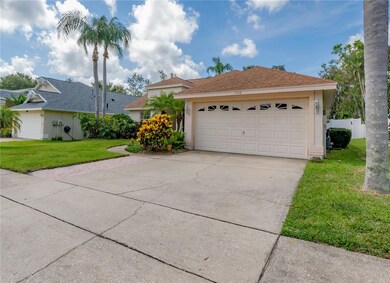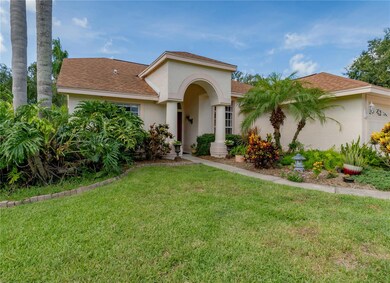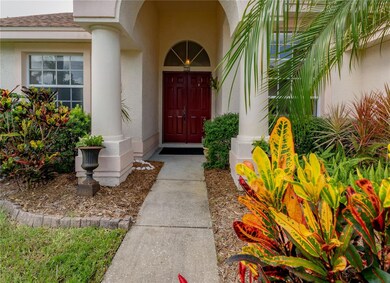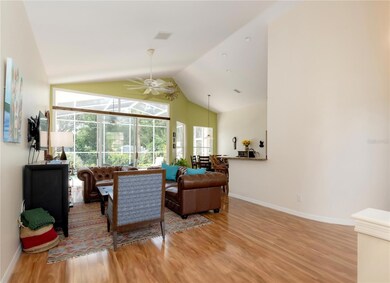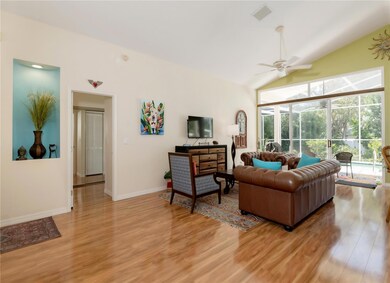1152 Clippers Way Tarpon Springs, FL 34689
Highlights
- Screened Pool
- Open Floorplan
- Stone Countertops
- Sunset Hills Elementary School Rated A-
- Cathedral Ceiling
- Family Room Off Kitchen
About This Home
Your Tarpon Springs dream home awaits! Welcome to your own slice of paradise in the highly sought-after Westwinds neighborhood of Tarpon Springs, Florida! This stunning 3-bedroom, 2-bathroom pool home offers the perfect blend of modern comfort and sustainable living. Step inside and discover an open-concept floor plan that's light, bright, and beautifully updated. High ceilings and engineered laminate flooring flow throughout, creating an inviting atmosphere. The spacious kitchen, open to the living room, boasts granite countertops, hardwood cabinets, and stainless steel appliances. The primary bedroom, with its en-suite bath, provides a welcome escape from the hustle bustle, featuring expansive sliders that lead directly to your refreshingly private saltwater pool – perfect for enjoying Florida living every day! But the true gem of this property is the professionally designed food forest, a permaculture masterpiece brimming with a diverse array of fruit trees and edibles, including grapefruit, Barbados cherry, pomegranate, ginger, banana, starfruit, turmeric, papaya, mango, and avocado. Imagine fresh, homegrown produce right at your fingertips! For added peace of mind, this home includes a whole-house water filter and a reverse osmosis system in the kitchen. Located in a NON Flood zone, and minutes away from top ranked schools, beaches, restaurants, shopping, historic downtown Tarpon Springs, Pinellas Trail, and the famous Sponge Docks, this Key West model, built by Pioneer, offers a unique opportunity to rent a sustainable and luxurious home in a fantastic location. Don't miss out on renting this dream home now!
Listing Agent
ENGEL & VOLKERS BELLEAIR Brokerage Phone: 727-461-1000 License #3253535 Listed on: 11/19/2025

Home Details
Home Type
- Single Family
Est. Annual Taxes
- $6,376
Year Built
- Built in 1995
Lot Details
- 8,451 Sq Ft Lot
- Lot Dimensions are 65x100
- North Facing Home
- Irrigation Equipment
Parking
- 2 Car Attached Garage
- Parking Pad
- Oversized Parking
- Garage Door Opener
Interior Spaces
- 1,702 Sq Ft Home
- 1-Story Property
- Open Floorplan
- Cathedral Ceiling
- Ceiling Fan
- Window Treatments
- Sliding Doors
- Family Room Off Kitchen
- Combination Dining and Living Room
Kitchen
- Range
- Microwave
- Dishwasher
- Stone Countertops
- Solid Wood Cabinet
- Disposal
Flooring
- Laminate
- Ceramic Tile
Bedrooms and Bathrooms
- 3 Bedrooms
- Split Bedroom Floorplan
- Walk-In Closet
- 2 Full Bathrooms
Laundry
- Laundry Room
- Dryer
- Washer
Pool
- Screened Pool
- Heated In Ground Pool
- Gunite Pool
- Fence Around Pool
- Pool Tile
Schools
- Sunset Hills Elementary School
- Tarpon Springs Middle School
- Tarpon Springs High School
Utilities
- Central Heating and Cooling System
- Gas Water Heater
- Private Sewer
- Cable TV Available
Listing and Financial Details
- Residential Lease
- Property Available on 11/13/25
- The owner pays for grounds care, pool maintenance
- $50 Application Fee
- 6-Month Minimum Lease Term
- Assessor Parcel Number 14-27-15-96920-000-1570
Community Details
Overview
- Property has a Home Owners Association
- Melrose Management Company Tri Morocco Association, Phone Number (813) 918-1366
- Westwinds Ph II Subdivision
Pet Policy
- Pets Allowed
Map
Source: Stellar MLS
MLS Number: TB8448120
APN: 14-27-15-96920-000-1570
- 1118 Carlton Rd
- 965 Westwinds Blvd
- 949 Westwinds Blvd
- 1125 W Curlew Place
- 1315 Castleworks Ln
- 1007 Beaver Dr
- 908 Toddsmill Trace
- 1671 Silverwood St
- 1638 Polo Club Dr
- 1404 Castleworks Ln
- 1405 Castleworks Ln
- 1714 Palomino Dr
- 803 Peninsula Rd
- 754 Lighthouse Dr
- 718 Lighthouse Dr
- 1004 Greenleaf Way
- 479 Briland St
- 913 Oakview Rd
- 100 Meres Blvd
- 190 Meres Blvd
- 905 Gainesway Dr Unit ID1032260P
- 1405 Castleworks Ln
- 901 Peninsula Rd
- 1007 Coldstream Ct
- 1411 Coppertree Dr
- 1406 Cromwell Dr
- 1613 Seascape Cir Unit 1613
- 718 Merlins Ct
- 1926 Whispering Way
- 1942 Golf View Dr
- 1817 Golfview Dr Unit 1817
- 1843 Golfview Dr Unit 1843
- 1942 Golfview Dr
- 1330 Sunset Ct
- 1802 Mariner Dr Unit 31
- 1250 S Pinellas Ave Unit 504
- 1250 S Pinellas Ave Unit 814
- 412 Moorings Cove Dr Unit 7H
- 443 Mariner Dr Unit 443
- 300 S Florida Ave Unit 500C
