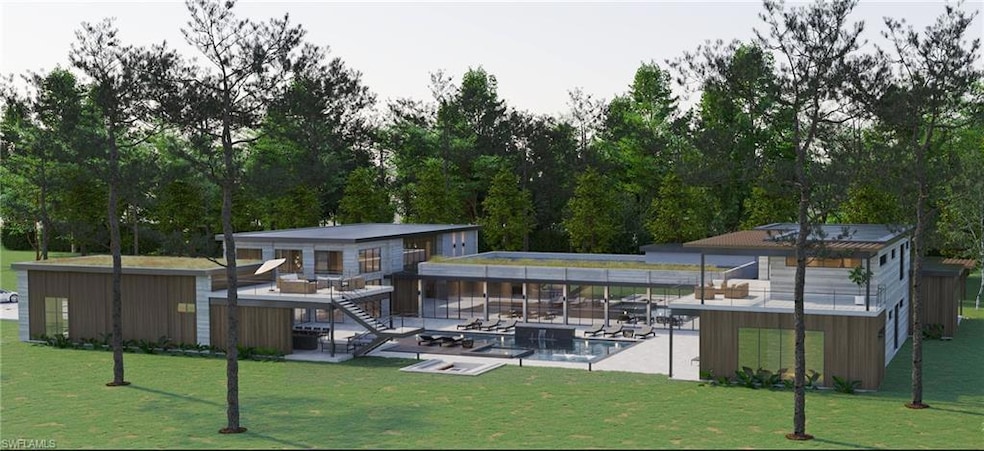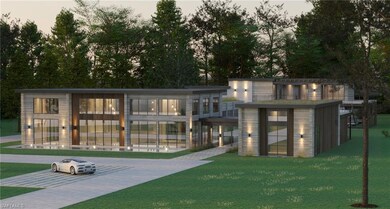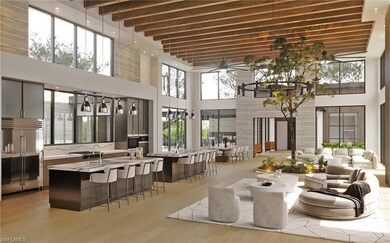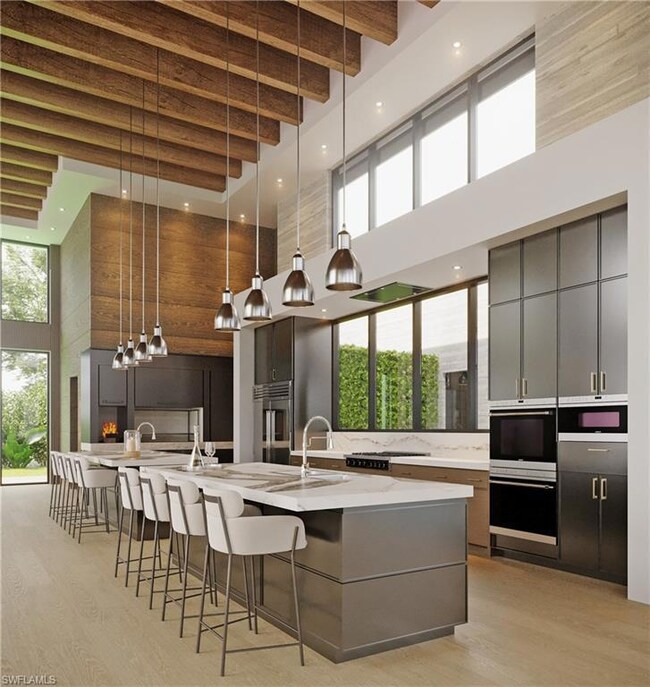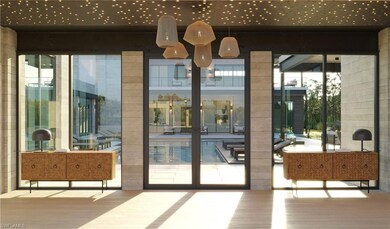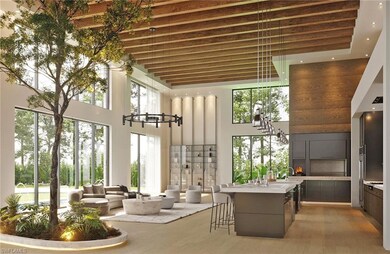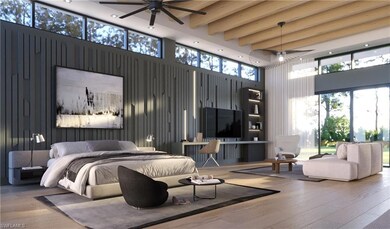1152 Oakes Blvd Urban Estates, FL 34119
Arrowhead-Island Walk NeighborhoodEstimated payment $55,964/month
Highlights
- Concrete Pool
- View of Trees or Woods
- Contemporary Architecture
- Vineyards Elementary School Rated A
- 2.81 Acre Lot
- Cathedral Ceiling
About This Home
Introducing a groundbreaking architectural marvel in Naples, FL – "The Glass House" at 1152 Oakes Blvd, poised to redefine luxury living in the highly sought-after Oaks Estates. This rare new construction promises to be a stunning concrete poured embodiment of industrial contemporary design, setting it apart as a unique and unparalleled residence. Spanning an impressive 11,572 square feet under air, this avant-garde home features 6 bedrooms, an office suite, and 6 and a half bathrooms. "The Glass House" lives up to its name with floor-to-ceiling windows enveloping the entire structure, allowing natural light to flood the interiors and provide breathtaking views of the wooded two-and-a-half acre spread. Step into the backyard oasis where a full covered outdoor kitchen awaits, and ascend the stairs to your private rooftop retreat above. Inside, an expansive corridor creates a sense of grandeur, leading to the remote master suite, ensuring privacy and tranquility. On the opposite side, discover a kitchen that is both functional and a work of art, featuring industrial touches, a mix of concrete, wood, and tile accents. "The Glass House" at 1152 Oakes Blvd is not merely a residence; it's a statement of architectural brilliance. Don't miss the opportunity to own this extraordinary experience.
Home Details
Home Type
- Single Family
Est. Annual Taxes
- $7,480
Year Built
- Built in 2025
Lot Details
- 2.81 Acre Lot
- Lot Dimensions: 181
- East Facing Home
- Fenced
- Paved or Partially Paved Lot
- Sprinkler System
Parking
- 4 Car Attached Garage
- Automatic Garage Door Opener
Home Design
- Contemporary Architecture
- Flat Roof Shape
- Poured Concrete
- Metal Roof
- Stone Exterior Construction
Interior Spaces
- 11,572 Sq Ft Home
- 2-Story Property
- Wet Bar
- Tray Ceiling
- Cathedral Ceiling
- Fireplace
- French Doors
- Great Room
- Combination Dining and Living Room
- Den
- Home Gym
- Views of Woods
Kitchen
- Built-In Double Oven
- Microwave
- Freezer
- Ice Maker
- Dishwasher
- Built-In or Custom Kitchen Cabinets
- Disposal
Flooring
- Wood
- Concrete
- Tile
Bedrooms and Bathrooms
- 6 Bedrooms
- Split Bedroom Floorplan
- Built-In Bedroom Cabinets
- Walk-In Closet
- Dual Sinks
- Bathtub With Separate Shower Stall
- Multiple Shower Heads
Laundry
- Laundry Room
- Dryer
- Washer
- Laundry Tub
Home Security
- High Impact Windows
- High Impact Door
Pool
- Concrete Pool
- In Ground Pool
- In Ground Spa
Outdoor Features
- Courtyard
- Patio
- Outdoor Kitchen
- Lanai
- Outdoor Gas Grill
Utilities
- Zoned Heating and Cooling
- Smart Home Wiring
- Power Generator
- Cable TV Available
Community Details
- Oakes Estates Community
Listing and Financial Details
- Assessor Parcel Number 41881360009
Map
Home Values in the Area
Average Home Value in this Area
Tax History
| Year | Tax Paid | Tax Assessment Tax Assessment Total Assessment is a certain percentage of the fair market value that is determined by local assessors to be the total taxable value of land and additions on the property. | Land | Improvement |
|---|---|---|---|---|
| 2025 | $9,108 | $929,600 | $929,600 | -- |
| 2024 | $7,792 | $951,700 | $951,700 | -- |
| 2023 | $7,792 | $597,850 | $0 | $0 |
| 2022 | $5,687 | $543,500 | $543,500 | $0 |
| 2021 | $3,101 | $219,034 | $0 | $0 |
| 2020 | $2,797 | $199,122 | $0 | $0 |
| 2019 | $2,717 | $181,020 | $0 | $0 |
| 2018 | $2,625 | $164,564 | $0 | $0 |
| 2017 | $2,284 | $149,604 | $0 | $0 |
| 2016 | $2,036 | $136,004 | $0 | $0 |
| 2015 | $1,683 | $123,640 | $0 | $0 |
| 2014 | $1,264 | $112,400 | $0 | $0 |
Property History
| Date | Event | Price | List to Sale | Price per Sq Ft | Prior Sale |
|---|---|---|---|---|---|
| 04/04/2024 04/04/24 | For Sale | $10,500,000 | +650.5% | $907 / Sq Ft | |
| 04/10/2023 04/10/23 | Price Changed | $1,399,000 | +7.6% | -- | |
| 04/10/2023 04/10/23 | Pending | -- | -- | -- | |
| 03/14/2023 03/14/23 | Sold | $1,300,000 | -7.1% | -- | View Prior Sale |
| 02/01/2023 02/01/23 | Pending | -- | -- | -- | |
| 01/05/2023 01/05/23 | Price Changed | $1,399,000 | -6.1% | -- | |
| 11/21/2022 11/21/22 | For Sale | $1,490,000 | -- | -- |
Purchase History
| Date | Type | Sale Price | Title Company |
|---|---|---|---|
| Warranty Deed | $1,300,000 | -- | |
| Warranty Deed | $528,000 | Omega National Title Agency | |
| Warranty Deed | -- | None Available | |
| Warranty Deed | $450,000 | Florida Title Services | |
| Warranty Deed | $70,000 | -- |
Mortgage History
| Date | Status | Loan Amount | Loan Type |
|---|---|---|---|
| Previous Owner | $340,000 | Purchase Money Mortgage |
Source: Naples Area Board of REALTORS®
MLS Number: 224020510
APN: 41881360009
- 4986 Ventura Ct
- 6140 Standing Oaks Ln
- 5060 Ventura Ct
- 4681 Rio Poco Ct
- 9754 Wilshire Lakes Blvd
- 630 Lalique Cir Unit 506
- 801 Regency Reserve Cir Unit 4301
- 785 Regency Reserve Cir Unit 4701
- 3775 Fieldstone Blvd Unit 102
- 4585 Pasadena Ct
- 3745 Fieldstone Blvd Unit 107
- 3735 Fieldstone Blvd Unit 9
- 3740 Fieldstone Blvd Unit 1004
- 817 Regency Reserve Cir Unit 3901
- 4453 Novato Ct
- 1786 Tarpon Bay Dr S Unit I102
- 3511 Vanderbilt Beach Rd
- 5609 Cove Cir
- 3320 Bermuda Isle Cir
- 6065 Islandwalk Blvd
