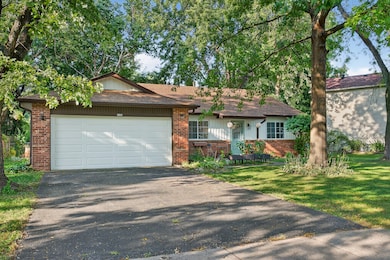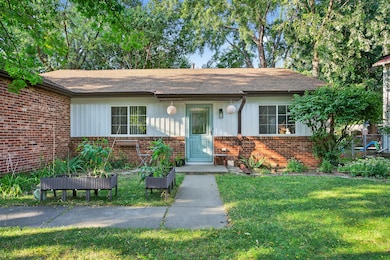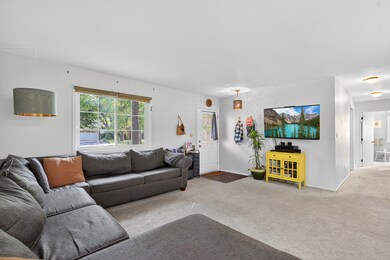1152 Partridge Ave Bolingbrook, IL 60490
East Bolingbrook NeighborhoodEstimated payment $2,365/month
Highlights
- Property is near a park
- Double Pane Windows
- Laundry Room
- Storm Windows
- Patio
- 4-minute walk to Bradford Park
About This Home
Discover the ease and comfort of ranch-style living in this beautifully updated home located in the desirable Peppertree Subdivision. Enjoy life with no stairs in a home where modern elegance meets practical convenience. Step inside and immediately notice the seamless flow of the newer vinyl plank flooring that runs throughout most of the home, offering both durability and effortless cleaning. The heart of the home is the large, updated kitchen (2018), which boasts crisp white cabinets, sleek Corian countertops, subway tile backsplash, and newer appliances. The elegant dining room is enhanced with custom wainscoting and new baseboards, perfect for hosting dinners. Unwind in the inviting family room, anchored by a stunning floor-to-ceiling brick fireplace that creates a warm and cozy atmosphere. Retreat to the primary bedroom which features a private, full ensuite bathroom. A second bathroom was also tastefully updated in 2020. This home is packed with thoughtful features, including a dedicated laundry/utility room with a new washer and dryer (2022) and an expanded foyer space off the garage for a convenient drop zone. Peace of mind comes with major exterior updates, including brand new siding and gutters (2024) and a new garage door (2021). The fully fenced yard offers a private outdoor escape with an oversized concrete patio, perfect for grilling, entertaining, or simply relaxing. Located in a fantastic neighborhood with two parks and the Lily Cache Greenway biking path less than a mile away, and just minutes from I-355 and I-55. You'll love being within walking distance to Drake Park and Bradford Park and many retail locations. Don't miss out on this great buy!
Listing Agent
Cynthia Stolfe
Redfin Corporation Brokerage Phone: (224) 699-5002 License #475174420 Listed on: 09/12/2025

Home Details
Home Type
- Single Family
Est. Annual Taxes
- $7,963
Year Built
- Built in 1977 | Remodeled in 2024
Lot Details
- Lot Dimensions are 70x120
- Paved or Partially Paved Lot
Parking
- 2 Car Garage
- Parking Included in Price
Home Design
- Brick Exterior Construction
Interior Spaces
- 1,387 Sq Ft Home
- 1-Story Property
- Ceiling Fan
- Wood Burning Fireplace
- Double Pane Windows
- Blinds
- Window Screens
- Sliding Doors
- Panel Doors
- Family Room
- Living Room with Fireplace
- Combination Dining and Living Room
- Unfinished Attic
Kitchen
- Range
- Microwave
- Dishwasher
Flooring
- Carpet
- Vinyl
Bedrooms and Bathrooms
- 3 Bedrooms
- 3 Potential Bedrooms
- Mirrored Closets Doors
- Bathroom on Main Level
- 2 Full Bathrooms
Laundry
- Laundry Room
- Dryer
- Washer
Home Security
- Storm Windows
- Storm Doors
Schools
- Pioneer Elementary School
- Brooks Middle School
- Bolingbrook High School
Utilities
- Forced Air Heating and Cooling System
- Heating System Uses Natural Gas
Additional Features
- Patio
- Property is near a park
Community Details
- Peppertree Subdivision
Listing and Financial Details
- Homeowner Tax Exemptions
Map
Home Values in the Area
Average Home Value in this Area
Tax History
| Year | Tax Paid | Tax Assessment Tax Assessment Total Assessment is a certain percentage of the fair market value that is determined by local assessors to be the total taxable value of land and additions on the property. | Land | Improvement |
|---|---|---|---|---|
| 2024 | $7,963 | $94,224 | $19,329 | $74,895 |
| 2023 | $7,963 | $84,780 | $17,392 | $67,388 |
| 2022 | $6,814 | $74,936 | $15,373 | $59,563 |
| 2021 | $6,450 | $70,066 | $14,374 | $55,692 |
| 2020 | $6,247 | $67,762 | $13,901 | $53,861 |
| 2019 | $5,845 | $62,655 | $12,853 | $49,802 |
| 2018 | $5,616 | $60,069 | $12,302 | $47,767 |
| 2017 | $5,339 | $56,938 | $11,661 | $45,277 |
| 2016 | $5,820 | $54,200 | $11,100 | $43,100 |
| 2015 | $5,593 | $51,900 | $10,600 | $41,300 |
| 2014 | $5,593 | $50,400 | $10,300 | $40,100 |
| 2013 | $5,593 | $48,900 | $10,000 | $38,900 |
Property History
| Date | Event | Price | List to Sale | Price per Sq Ft | Prior Sale |
|---|---|---|---|---|---|
| 09/29/2025 09/29/25 | Pending | -- | -- | -- | |
| 09/25/2025 09/25/25 | Price Changed | $324,900 | -3.0% | $234 / Sq Ft | |
| 09/12/2025 09/12/25 | For Sale | $335,000 | +146.3% | $242 / Sq Ft | |
| 12/19/2014 12/19/14 | Sold | $136,000 | +4.7% | $98 / Sq Ft | View Prior Sale |
| 11/12/2014 11/12/14 | Pending | -- | -- | -- | |
| 10/29/2014 10/29/14 | Price Changed | $129,900 | -7.1% | $94 / Sq Ft | |
| 10/06/2014 10/06/14 | Price Changed | $139,900 | -9.7% | $101 / Sq Ft | |
| 09/04/2014 09/04/14 | For Sale | $154,900 | -- | $112 / Sq Ft |
Purchase History
| Date | Type | Sale Price | Title Company |
|---|---|---|---|
| Quit Claim Deed | -- | None Listed On Document | |
| Warranty Deed | $174,000 | Attorney | |
| Special Warranty Deed | $136,000 | Attorneys Title Guaranty Fun | |
| Sheriffs Deed | -- | None Available | |
| Trustee Deed | -- | None Available | |
| Sheriffs Deed | $96,368 | None Available | |
| Deed | $191,000 | Ticor Title Insurance Compan | |
| Interfamily Deed Transfer | -- | -- |
Mortgage History
| Date | Status | Loan Amount | Loan Type |
|---|---|---|---|
| Previous Owner | $145,000 | Adjustable Rate Mortgage/ARM | |
| Previous Owner | $129,200 | New Conventional | |
| Previous Owner | $133,700 | Purchase Money Mortgage | |
| Closed | $38,200 | No Value Available |
Source: Midwest Real Estate Data (MRED)
MLS Number: 12468414
APN: 12-02-17-301-053
- 1132 Partridge Ave
- 1133 Bramble Ave
- 427 Bradford Place
- 400 Callery Dr
- 333 Inner Circle Dr
- 309 Inner Circle Dr
- 238 Paddington Ln
- 377 Blackfoot Dr
- 1170 Coventry Ln
- 584 Lakewood Farms Dr
- 20 Lily Ct
- 257 Hanburg Ln
- 1086 Lily Field Ln
- 1433 White Pine Ln
- 497 Pheasant Chase Dr
- 558 Pinebrook Dr
- 165 Tilden Ln
- 4 Claridge Ct
- 204 Butte View Dr
- 402 S Palmer Dr Unit 2B






