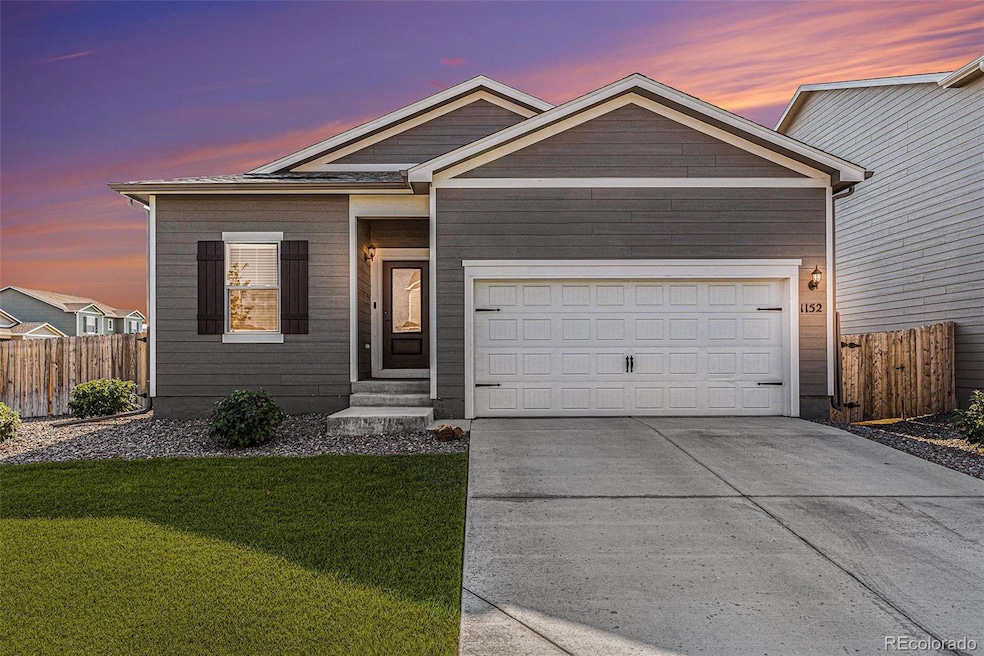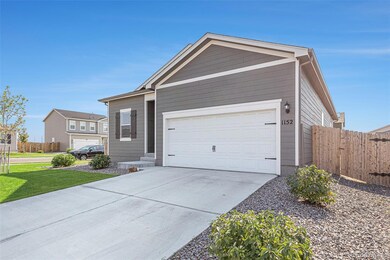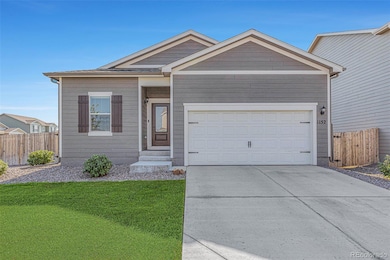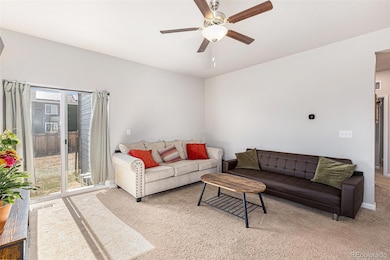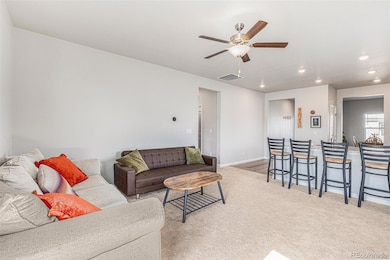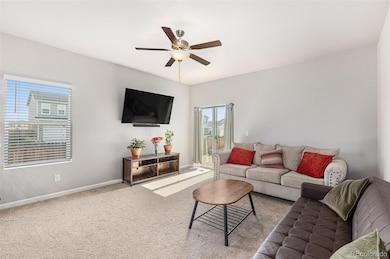
1152 Payton Ave Fort Lupton, CO 80621
Highlights
- Primary Bedroom Suite
- Granite Countertops
- No HOA
- Open Floorplan
- Private Yard
- Front Porch
About This Home
As of July 2025Welcome to your dream home! Charming Home in Growing Small Town. This ranch-style home built in '22, offers the perfect blend of modern amenities and cozy comfort. This home is designed for relaxation and entertainment, featuring 3 spacious bedrooms and 2 pristine bathrooms. Open-Concept Living: The bright, airy living space flows seamlessly into the gourmet kitchen and through to the dining room, perfect for hosting gatherings. Modern Kitchen: Equipped with stainless steel appliances, and granite countertops, this kitchen is a chef’s delight. Master Suite: Enjoy your private retreat with a walk-in closet and an en-suite bathroom featuring a luxurious soaking tub and separate shower. Large Fenced Backyard: Ideal for pets, outdoor activities, gardening, or simply unwinding in your own private oasis. Prime Location: Nestled in a charming and established small town, this home offers the perfect blend of historic charm and modern convenience. Coyote Creek Golf Course minutes away. The town is experiencing rapid growth, making it an ideal place to invest and settle down. Enjoy the close-knit community feel while benefiting from the exciting developments and amenities that are quickly emerging. Nestled between Hwy's 85 and 76 for easy access. Don’t miss this incredible opportunity to own a piece of Colorado. Schedule your showing today and make this house your home!
Last Agent to Sell the Property
Your Castle Real Estate Inc Brokerage Email: shawna@shawnaalford.com,303-618-5833 License #100025058 Listed on: 01/24/2025

Home Details
Home Type
- Single Family
Est. Annual Taxes
- $4,577
Year Built
- Built in 2022
Lot Details
- 7,769 Sq Ft Lot
- West Facing Home
- Private Yard
- Garden
Parking
- 2 Car Attached Garage
Home Design
- Frame Construction
- Composition Roof
Interior Spaces
- 1,476 Sq Ft Home
- 1-Story Property
- Open Floorplan
- Double Pane Windows
- Living Room
- Dining Room
- Carbon Monoxide Detectors
Kitchen
- Oven
- Microwave
- Dishwasher
- Granite Countertops
- Disposal
Flooring
- Carpet
- Vinyl
Bedrooms and Bathrooms
- 3 Main Level Bedrooms
- Primary Bedroom Suite
- 2 Full Bathrooms
Laundry
- Laundry Room
- Dryer
- Washer
Basement
- Sump Pump
- Crawl Space
Eco-Friendly Details
- Smoke Free Home
- Solar Heating System
Outdoor Features
- Patio
- Front Porch
Schools
- Twombly Elementary School
- Fort Lupton Middle School
- Fort Lupton High School
Utilities
- Forced Air Heating and Cooling System
- Heating System Uses Natural Gas
- Electric Water Heater
Community Details
- No Home Owners Association
- Built by LGI Homes
- Cottonwood Greens Subdivision, Arapaho Floorplan
Listing and Financial Details
- Assessor Parcel Number R8971544
Ownership History
Purchase Details
Home Financials for this Owner
Home Financials are based on the most recent Mortgage that was taken out on this home.Purchase Details
Home Financials for this Owner
Home Financials are based on the most recent Mortgage that was taken out on this home.Similar Homes in Fort Lupton, CO
Home Values in the Area
Average Home Value in this Area
Purchase History
| Date | Type | Sale Price | Title Company |
|---|---|---|---|
| Warranty Deed | $450,000 | None Listed On Document | |
| Special Warranty Deed | $444,900 | First American Title |
Mortgage History
| Date | Status | Loan Amount | Loan Type |
|---|---|---|---|
| Open | $441,849 | FHA | |
| Previous Owner | $404,910 | New Conventional |
Property History
| Date | Event | Price | Change | Sq Ft Price |
|---|---|---|---|---|
| 07/11/2025 07/11/25 | Sold | $450,000 | -3.2% | $305 / Sq Ft |
| 06/06/2025 06/06/25 | Pending | -- | -- | -- |
| 05/20/2025 05/20/25 | Price Changed | $465,000 | -0.4% | $315 / Sq Ft |
| 04/02/2025 04/02/25 | Price Changed | $467,000 | -0.2% | $316 / Sq Ft |
| 01/24/2025 01/24/25 | For Sale | $468,000 | -- | $317 / Sq Ft |
Tax History Compared to Growth
Tax History
| Year | Tax Paid | Tax Assessment Tax Assessment Total Assessment is a certain percentage of the fair market value that is determined by local assessors to be the total taxable value of land and additions on the property. | Land | Improvement |
|---|---|---|---|---|
| 2025 | $4,875 | $28,250 | $6,250 | $22,000 |
| 2024 | $4,875 | $28,250 | $6,250 | $22,000 |
| 2023 | $4,577 | $32,350 | $6,770 | $25,580 |
| 2022 | $634 | $3,890 | $3,890 | $25,580 |
| 2021 | $7 | $10 | $10 | $0 |
Agents Affiliated with this Home
-
Shawna Alford

Seller's Agent in 2025
Shawna Alford
Your Castle Real Estate Inc
(303) 618-5833
30 Total Sales
-
Sherri Lamb
S
Buyer's Agent in 2025
Sherri Lamb
HomeSmart Realty
(720) 404-6326
34 Total Sales
Map
Source: REcolorado®
MLS Number: 2960884
APN: R8971544
- 2509 Alto St
- 2489 Alto St
- 2539 Alto St
- 944 Savona Ave
- 1063 Gianna Ave
- 2420 Christina St
- 924 Montbello Ave
- 2320 Christina St
- 2244 Alyssa St
- 2225 Alyssa St
- 2224 Alyssa St
- 2214 Alyssa St
- 2204 Alyssa St
- 2175 Alyssa St
- 2165 Alyssa St
- 2174 Alyssa St
- 2164 Alyssa St
- 2171 Christina St
- 2154 Alyssa St
- 2145 Alyssa St
