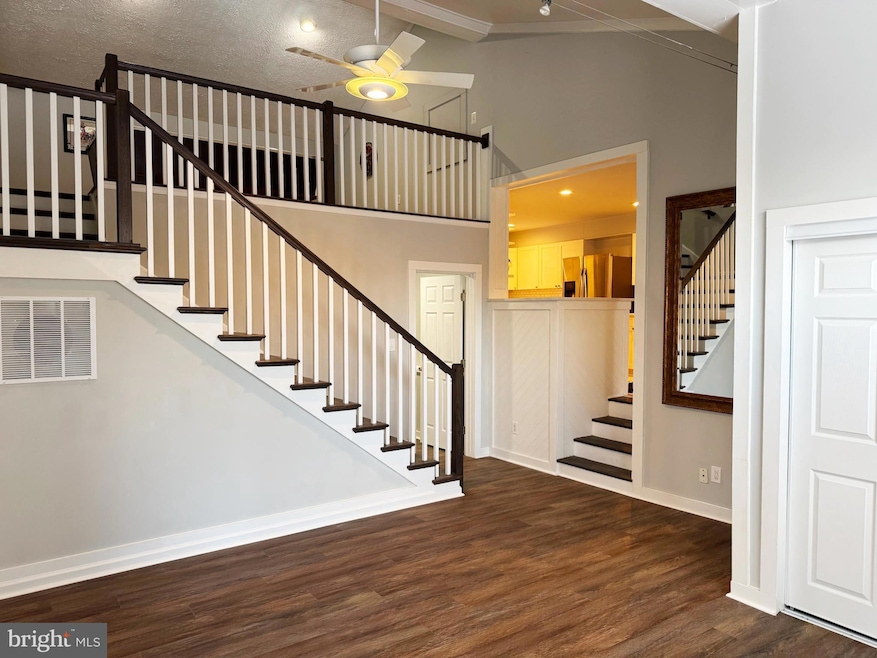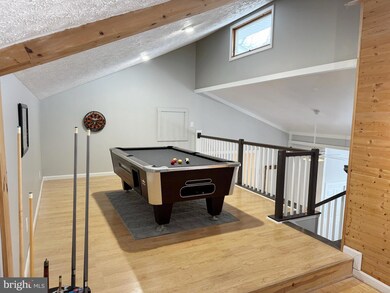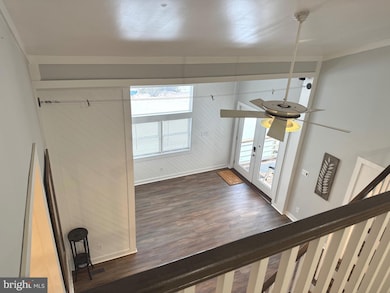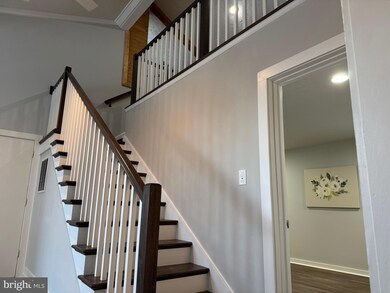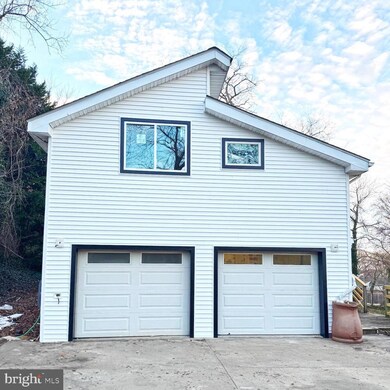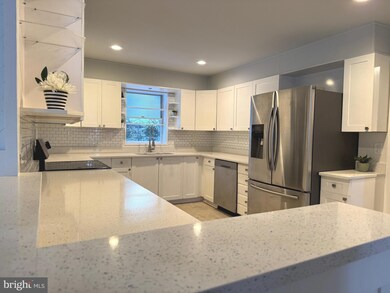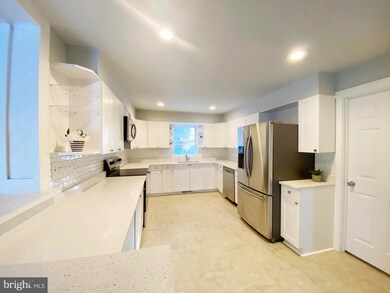
1152 Pine Tree Dr Annapolis, MD 21409
Cape Saint Claire NeighborhoodHighlights
- Beach
- Home fronts navigable water
- Fishing Allowed
- Cape St. Claire Elementary School Rated A-
- Canoe or Kayak Water Access
- Contemporary Architecture
About This Home
As of February 2025Custom Chesapeake Split-Level Home in Water-Privileged Community.
Welcome to this uniquely designed home offering an unbeatable combination of space, style, and location. Beautiful grand foyer with vaulted ceilings. Boasting 4 bedrooms, 2.5 baths, and a host of upgraded features, this property is the perfect blend of comfort and convenience.
Highlights include:
• A massive family room that floods the home with natural light, perfect for year-round relaxation.
• A large office ideal for working from home or studying.
• A designer staircase leading up to the second level loft/game room,that adds architectural flair.
• An integrated two-car garage for convenience and additional storage. Huge front concrete driveway for additional six parking spots.
Some of the key updates are: new 400 amp service (2 new breaker boxes and service cables), new mini-split unit in family room, new siding and window on the front of the home, new gutters, new range, new LVP flooring on main level, new carpet, new insulation in crawl space, and new paint. Water conditioning system and furnace/ac professionally serviced.
This water-oriented community is packed with amenities, including three private beaches, a boat launch, boat and fishing piers, a playground, ballfields, a community clubhouse, pool , restaurants and shopping all in the neighborhood.
Located in the sought-after Broadneck school district, this home offers access to some of the area’s top-rated schools. Enjoy crabbing, boating, and all the perks of life by the water.
Priced to sell, this home won’t last long. Make your best offer today and secure your place in this vibrant, water-privileged community!
Home Details
Home Type
- Single Family
Est. Annual Taxes
- $4,394
Year Built
- Built in 1940
Lot Details
- 10,509 Sq Ft Lot
- Home fronts navigable water
- Backs to Trees or Woods
- Property is in excellent condition
- Property is zoned R5
HOA Fees
- HOA YN
Parking
- 2 Car Attached Garage
- 6 Driveway Spaces
- Oversized Parking
- Front Facing Garage
Home Design
- Contemporary Architecture
- Slab Foundation
- Architectural Shingle Roof
- Vinyl Siding
Interior Spaces
- 2,425 Sq Ft Home
- Property has 2 Levels
- Vaulted Ceiling
- Ceiling Fan
- Skylights
- Entrance Foyer
- Family Room
- Formal Dining Room
- Den
- Loft
- Crawl Space
- Attic
Kitchen
- Eat-In Kitchen
- Electric Oven or Range
- <<microwave>>
- Dishwasher
- Stainless Steel Appliances
- Disposal
Flooring
- Carpet
- Luxury Vinyl Plank Tile
Bedrooms and Bathrooms
- En-Suite Primary Bedroom
- Walk-In Closet
Laundry
- Laundry Room
- Stacked Electric Washer and Dryer
Outdoor Features
- Canoe or Kayak Water Access
- Property near a bay
- Personal Watercraft
- Waterski or Wakeboard
- Powered Boats Permitted
Schools
- Cape St. Claire Elementary School
- Magothy River Middle School
- Broadneck High School
Utilities
- Forced Air Zoned Heating System
- Heating System Uses Oil
- Heat Pump System
- Back Up Oil Heat Pump System
- Vented Exhaust Fan
- 200+ Amp Service
- Well
- Electric Water Heater
- Cable TV Available
Listing and Financial Details
- Tax Lot 45
- Assessor Parcel Number 020316533457150
Community Details
Overview
- Condo Association YN: No
- Cape St. Claire Improvement Association
- Cape St Claire Subdivision
Recreation
- 3 Community Docks
- Beach
- Fishing Allowed
Ownership History
Purchase Details
Purchase Details
Home Financials for this Owner
Home Financials are based on the most recent Mortgage that was taken out on this home.Purchase Details
Home Financials for this Owner
Home Financials are based on the most recent Mortgage that was taken out on this home.Purchase Details
Home Financials for this Owner
Home Financials are based on the most recent Mortgage that was taken out on this home.Purchase Details
Home Financials for this Owner
Home Financials are based on the most recent Mortgage that was taken out on this home.Similar Homes in Annapolis, MD
Home Values in the Area
Average Home Value in this Area
Purchase History
| Date | Type | Sale Price | Title Company |
|---|---|---|---|
| Deed | -- | None Listed On Document | |
| Deed | $545,000 | Maryland First Title | |
| Deed | $545,000 | Maryland First Title | |
| Deed | $319,000 | Title Resources Guaranty | |
| Deed | -- | -- | |
| Deed | $50,000 | -- |
Mortgage History
| Date | Status | Loan Amount | Loan Type |
|---|---|---|---|
| Previous Owner | $338,899 | Stand Alone Refi Refinance Of Original Loan | |
| Previous Owner | $220,000 | New Conventional | |
| Previous Owner | $51,750 | No Value Available |
Property History
| Date | Event | Price | Change | Sq Ft Price |
|---|---|---|---|---|
| 02/27/2025 02/27/25 | Sold | $545,000 | -0.9% | $225 / Sq Ft |
| 02/11/2025 02/11/25 | Pending | -- | -- | -- |
| 01/22/2025 01/22/25 | For Sale | $549,900 | +72.4% | $227 / Sq Ft |
| 09/30/2024 09/30/24 | Sold | $319,000 | -37.5% | $151 / Sq Ft |
| 09/14/2024 09/14/24 | Pending | -- | -- | -- |
| 08/12/2024 08/12/24 | For Sale | $510,000 | -- | $241 / Sq Ft |
Tax History Compared to Growth
Tax History
| Year | Tax Paid | Tax Assessment Tax Assessment Total Assessment is a certain percentage of the fair market value that is determined by local assessors to be the total taxable value of land and additions on the property. | Land | Improvement |
|---|---|---|---|---|
| 2024 | $4,788 | $366,600 | $234,500 | $132,100 |
| 2023 | $3,935 | $360,367 | $0 | $0 |
| 2022 | $4,331 | $354,133 | $0 | $0 |
| 2021 | $2,194 | $347,900 | $234,500 | $113,400 |
| 2020 | $4,084 | $334,733 | $0 | $0 |
| 2019 | $3,944 | $321,567 | $0 | $0 |
| 2018 | $3,127 | $308,400 | $189,600 | $118,800 |
| 2017 | $3,618 | $300,267 | $0 | $0 |
| 2016 | -- | $292,133 | $0 | $0 |
| 2015 | -- | $284,000 | $0 | $0 |
| 2014 | -- | $282,167 | $0 | $0 |
Agents Affiliated with this Home
-
Steve Podwojski

Seller's Agent in 2025
Steve Podwojski
ABR
(410) 662-2865
6 in this area
64 Total Sales
-
William Connor

Seller Co-Listing Agent in 2025
William Connor
ABR
(410) 212-1312
1 in this area
43 Total Sales
-
Gene Summers

Buyer's Agent in 2025
Gene Summers
Real Broker, LLC - Annapolis
(443) 254-3440
1 in this area
43 Total Sales
-
Susan Clements

Seller's Agent in 2024
Susan Clements
Coldwell Banker (NRT-Southeast-MidAtlantic)
(410) 353-3335
1 in this area
38 Total Sales
-
Irene Parks

Buyer's Agent in 2024
Irene Parks
Coldwell Banker (NRT-Southeast-MidAtlantic)
(410) 375-5880
1 in this area
50 Total Sales
Map
Source: Bright MLS
MLS Number: MDAA2100902
APN: 03-165-33457150
- 1094 Linden Tree Drive - Taft Model
- 1096 Linden Tree Dr
- 1090 River Bay Rd
- 1195 Highview Dr
- 987 St Johns Drive - Taft Model
- 1219 Hampton Rd
- 1014 St Charles Dr
- 964 Saint Margarets Dr
- 1165 Neptune Place
- 1184 Neptune Place
- 1127 Little Magothy View
- 1125 Little Magothy View
- 1165 Green Holly Ct
- 1167 Green Holly Dr
- 953 Magothy Ave
- 1576 Bay Head Rd
- 412 Peach Ct
- 1324 Hazel Nut Ct
- 1008 Commanders Way N
- 1010 Commanders Way N
