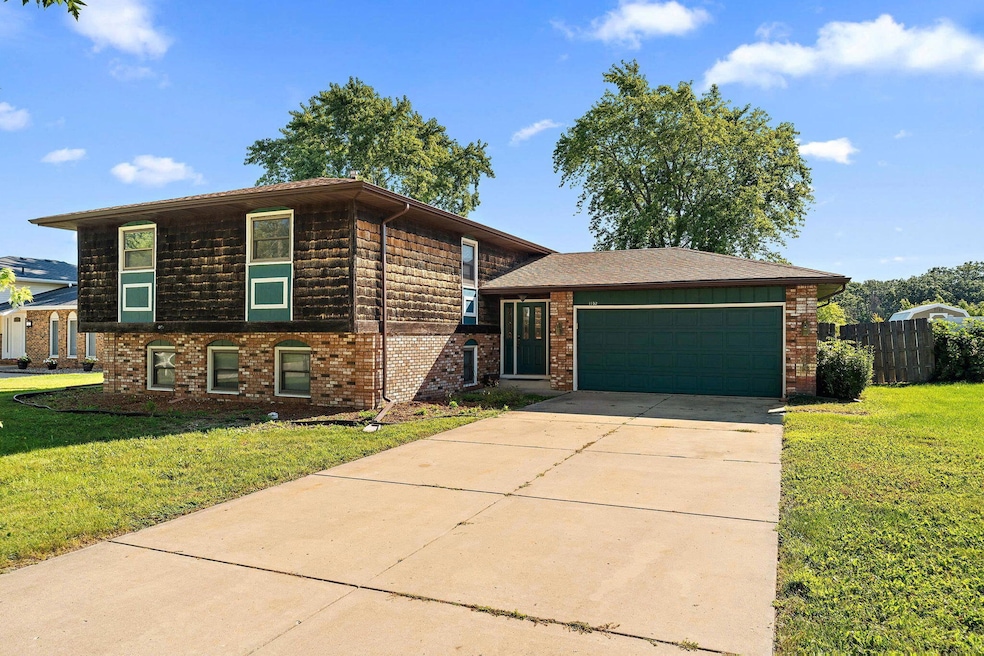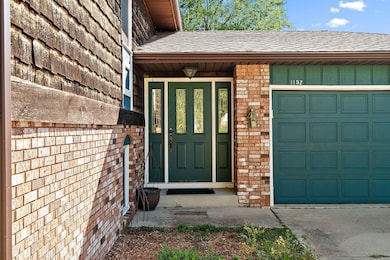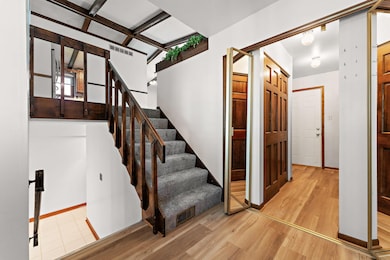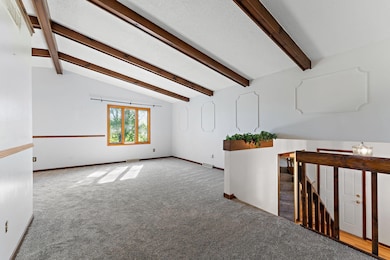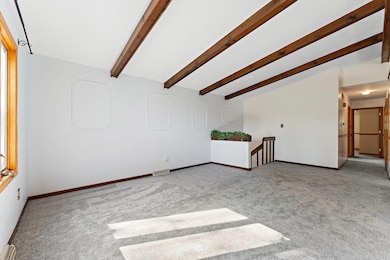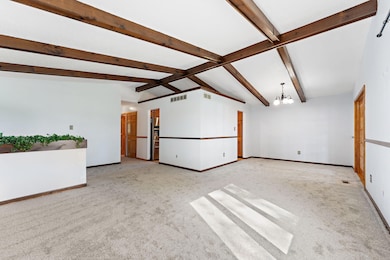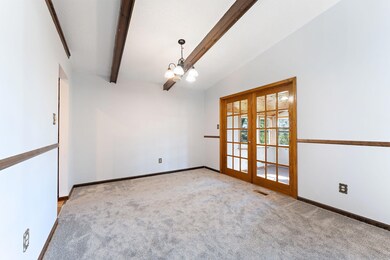1152 S Ridge St Crown Point, IN 46307
Estimated payment $2,090/month
Highlights
- No HOA
- Neighborhood Views
- 2 Car Attached Garage
- Dwight D. Eisenhower Elementary School Rated A
- Enclosed Patio or Porch
- Living Room
About This Home
This beautiful 5-bedroom, 2-bathroom home in the heart of Crown Point, Indiana, is move-in ready for you. The interior boasts brand-new luxury vinyl plank flooring, fresh carpeting, and a paint refresh inside, creating a bright and welcoming atmosphere. A newly installed perimeter drain system ensures a secure foundation. Nestled in an ideal location, the property offers privacy with distant neighbors behind and a fully fenced backyard, perfect for pets or outdoor gatherings. The expansive four-seasons room provides year-round comfort and abundant natural light, making it a standout feature. All appliances are included for a seamless move-in experience. With top-rated schools, parks, and Crown Point's vibrant downtown just minutes away, this home combines modern updates with an unbeatable location. Don't miss your chance to own this gem; schedule a showing today!
Home Details
Home Type
- Single Family
Est. Annual Taxes
- $2,973
Year Built
- Built in 1978
Lot Details
- 10,320 Sq Ft Lot
- Fenced
- Landscaped
Parking
- 2 Car Attached Garage
- Garage Door Opener
Interior Spaces
- Living Room
- Dining Room
- Neighborhood Views
Kitchen
- Gas Range
- Microwave
- Dishwasher
Bedrooms and Bathrooms
- 5 Bedrooms
- 2 Full Bathrooms
Laundry
- Dryer
- Washer
Additional Features
- Enclosed Patio or Porch
- Forced Air Heating and Cooling System
Community Details
- No Home Owners Association
- Imperial Heights 08 Subdivision
Listing and Financial Details
- Assessor Parcel Number 451617429005000042
Map
Home Values in the Area
Average Home Value in this Area
Tax History
| Year | Tax Paid | Tax Assessment Tax Assessment Total Assessment is a certain percentage of the fair market value that is determined by local assessors to be the total taxable value of land and additions on the property. | Land | Improvement |
|---|---|---|---|---|
| 2024 | $7,415 | $299,500 | $37,200 | $262,300 |
| 2023 | $2,922 | $269,800 | $37,200 | $232,600 |
| 2022 | $2,922 | $263,100 | $37,200 | $225,900 |
| 2021 | $2,449 | $223,600 | $24,900 | $198,700 |
| 2020 | $2,360 | $215,600 | $24,900 | $190,700 |
| 2019 | $2,275 | $203,900 | $24,900 | $179,000 |
| 2018 | $2,587 | $201,900 | $24,900 | $177,000 |
| 2017 | $2,554 | $198,000 | $24,900 | $173,100 |
| 2016 | $2,566 | $196,000 | $24,900 | $171,100 |
| 2014 | $2,194 | $184,300 | $24,900 | $159,400 |
| 2013 | $2,351 | $192,300 | $24,900 | $167,400 |
Property History
| Date | Event | Price | List to Sale | Price per Sq Ft | Prior Sale |
|---|---|---|---|---|---|
| 11/15/2025 11/15/25 | Pending | -- | -- | -- | |
| 10/31/2025 10/31/25 | Price Changed | $349,900 | -1.4% | $142 / Sq Ft | |
| 10/06/2025 10/06/25 | Price Changed | $354,900 | -1.4% | $144 / Sq Ft | |
| 09/15/2025 09/15/25 | Price Changed | $359,900 | -2.7% | $146 / Sq Ft | |
| 09/03/2025 09/03/25 | For Sale | $369,900 | +21.3% | $150 / Sq Ft | |
| 06/09/2021 06/09/21 | Sold | $305,000 | 0.0% | $124 / Sq Ft | View Prior Sale |
| 05/10/2021 05/10/21 | Pending | -- | -- | -- | |
| 04/30/2021 04/30/21 | For Sale | $305,000 | -- | $124 / Sq Ft |
Purchase History
| Date | Type | Sale Price | Title Company |
|---|---|---|---|
| Warranty Deed | $305,000 | Chicago Title Insurance Co |
Mortgage History
| Date | Status | Loan Amount | Loan Type |
|---|---|---|---|
| Open | $289,750 | New Conventional |
Source: Northwest Indiana Association of REALTORS®
MLS Number: 827115
APN: 45-16-17-429-005.000-042
- 642 Omega Dr
- 300 Omega Dr
- 425 Sherwood Dr
- 801 Courtney Dr
- 991 Greenview Dr
- 924 W Crestview Ct
- 1191 Churchill Ln
- 1150 Greenview Place
- 217 Crestview Ln
- 780 Williams Ct
- 622 E Brookside Dr
- 244 Sawgrass Dr
- 246 Sawgrass Dr
- 248 Sawgrass Dr
- 1002 Gordon Ct
- 2439 W 127th Ave
- 744 S Court St
- 1270 E Greenview Place
- 1285 Greenview Place
- 936 Seneca Dr
