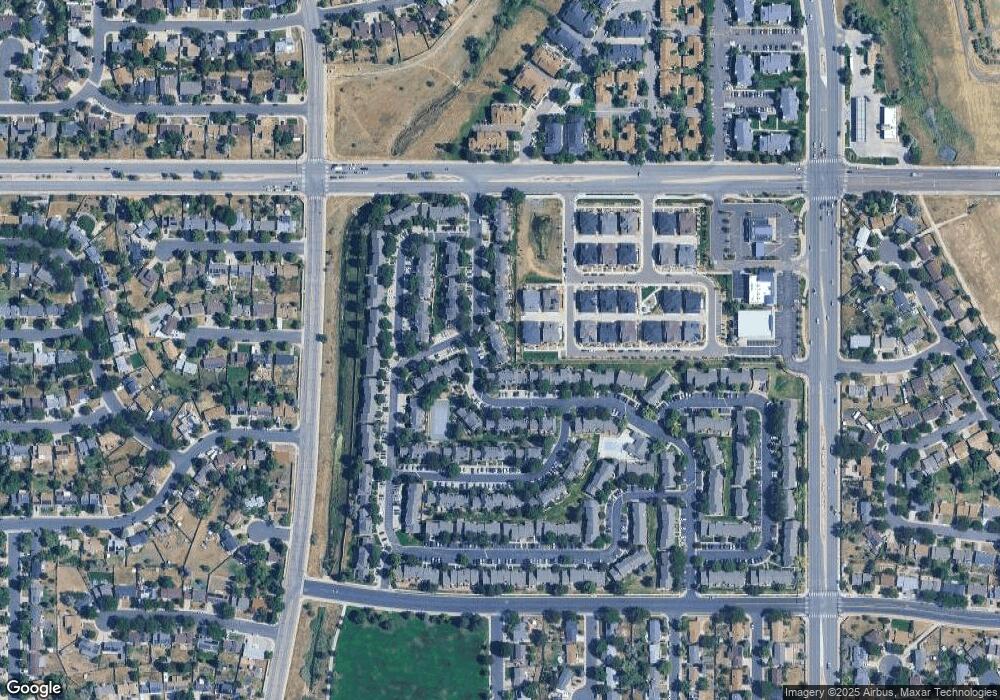1152 S Zeno Way Unit F Aurora, CO 80017
Aurora Highlands NeighborhoodEstimated Value: $264,479 - $290,000
2
Beds
1
Bath
784
Sq Ft
$357/Sq Ft
Est. Value
About This Home
This home is located at 1152 S Zeno Way Unit F, Aurora, CO 80017 and is currently estimated at $280,120, approximately $357 per square foot. 1152 S Zeno Way Unit F is a home located in Arapahoe County with nearby schools including Arkansas Elementary School, Mrachek Middle School, and Rangeview High School.
Ownership History
Date
Name
Owned For
Owner Type
Purchase Details
Closed on
Aug 26, 2022
Sold by
Brindos Phyllis E
Bought by
Anderson Kathleen J
Current Estimated Value
Home Financials for this Owner
Home Financials are based on the most recent Mortgage that was taken out on this home.
Original Mortgage
$285,000
Outstanding Balance
$272,842
Interest Rate
5.51%
Mortgage Type
New Conventional
Estimated Equity
$7,278
Purchase Details
Closed on
Aug 29, 1995
Sold by
Barry Bernadine M
Bought by
Brindos Phyllis E
Home Financials for this Owner
Home Financials are based on the most recent Mortgage that was taken out on this home.
Original Mortgage
$41,000
Interest Rate
7.76%
Purchase Details
Closed on
Aug 17, 1992
Sold by
Fisher James W
Bought by
Barry Bernadine M
Purchase Details
Closed on
Jan 3, 1992
Sold by
Gregorka Chelsea G
Bought by
Fisher James W
Purchase Details
Closed on
Oct 14, 1987
Sold by
Alliance Mortgage Co
Bought by
Gregorka Chelsea G
Purchase Details
Closed on
Apr 2, 1987
Sold by
Conversion Arapco
Bought by
Alliance Mortgage Co
Purchase Details
Closed on
Dec 1, 1983
Bought by
Conversion Arapco
Create a Home Valuation Report for This Property
The Home Valuation Report is an in-depth analysis detailing your home's value as well as a comparison with similar homes in the area
Home Values in the Area
Average Home Value in this Area
Purchase History
| Date | Buyer | Sale Price | Title Company |
|---|---|---|---|
| Anderson Kathleen J | $300,000 | Heritage Title | |
| Brindos Phyllis E | $55,500 | -- | |
| Barry Bernadine M | -- | -- | |
| Fisher James W | -- | -- | |
| Gregorka Chelsea G | -- | -- | |
| Alliance Mortgage Co | -- | -- | |
| Conversion Arapco | -- | -- |
Source: Public Records
Mortgage History
| Date | Status | Borrower | Loan Amount |
|---|---|---|---|
| Open | Anderson Kathleen J | $285,000 | |
| Previous Owner | Brindos Phyllis E | $41,000 |
Source: Public Records
Tax History Compared to Growth
Tax History
| Year | Tax Paid | Tax Assessment Tax Assessment Total Assessment is a certain percentage of the fair market value that is determined by local assessors to be the total taxable value of land and additions on the property. | Land | Improvement |
|---|---|---|---|---|
| 2024 | $1,530 | $16,462 | -- | -- |
| 2023 | $1,530 | $16,462 | $0 | $0 |
| 2022 | $719 | $14,109 | $0 | $0 |
| 2021 | $742 | $14,109 | $0 | $0 |
| 2020 | $668 | $12,827 | $0 | $0 |
| 2019 | $664 | $12,827 | $0 | $0 |
| 2018 | $609 | $11,513 | $0 | $0 |
| 2017 | $530 | $11,513 | $0 | $0 |
| 2016 | $341 | $7,267 | $0 | $0 |
| 2015 | $329 | $7,267 | $0 | $0 |
| 2014 | $191 | $4,052 | $0 | $0 |
| 2013 | -- | $4,080 | $0 | $0 |
Source: Public Records
Map
Nearby Homes
- 1167 S Walden Ct
- 1172 S Zeno Way Unit F
- 1148 S Ventura Cir Unit C
- 1110 S Waco St Unit D
- 1159 S Waco St Unit C
- 18312 E Kansas Place
- 1100 S Waco St Unit G
- 1100 S Waco St Unit D
- 18131 E Arizona Ave Unit F
- 18131 E Arizona Ave Unit B
- 1179 S Waco St Unit E
- 1199 S Waco St Unit E
- 18234 E Arizona Ave Unit B
- 18234 E Arizona Ave Unit H
- 18172 E Arizona Ave Unit A
- 1099 S Walden Way Unit 205
- 18193 E Alabama Place Unit C
- 1079 S Walden Way Unit 217
- 1059 S Walden Way Unit 155
- 1295 S Zeno Cir Unit C
- 1152 S Zeno Way Unit E
- 1152 S Zeno Way Unit D
- 1152 S Zeno Way Unit C
- 1152 S Zeno Way Unit B
- 1120 S Waco St Unit F
- 1120 S Waco St Unit E
- 1120 S Waco St Unit D
- 1120 S Waco St Unit C
- 1120 S Waco St Unit B
- 1120 S Waco St Unit A
- 1120 S Waco St Unit 3F
- 1165 S Walden Ct
- 1153 S Walden Ct
- 1172 S Zeno Way Unit H
- 1172 S Zeno Way Unit G
- 1172 S Zeno Way Unit E
- 1172 S Zeno Way Unit C
- 1172 S Zeno Way Unit B
- 1172 S Zeno Way Unit A
- 1155 S Walden Ct
