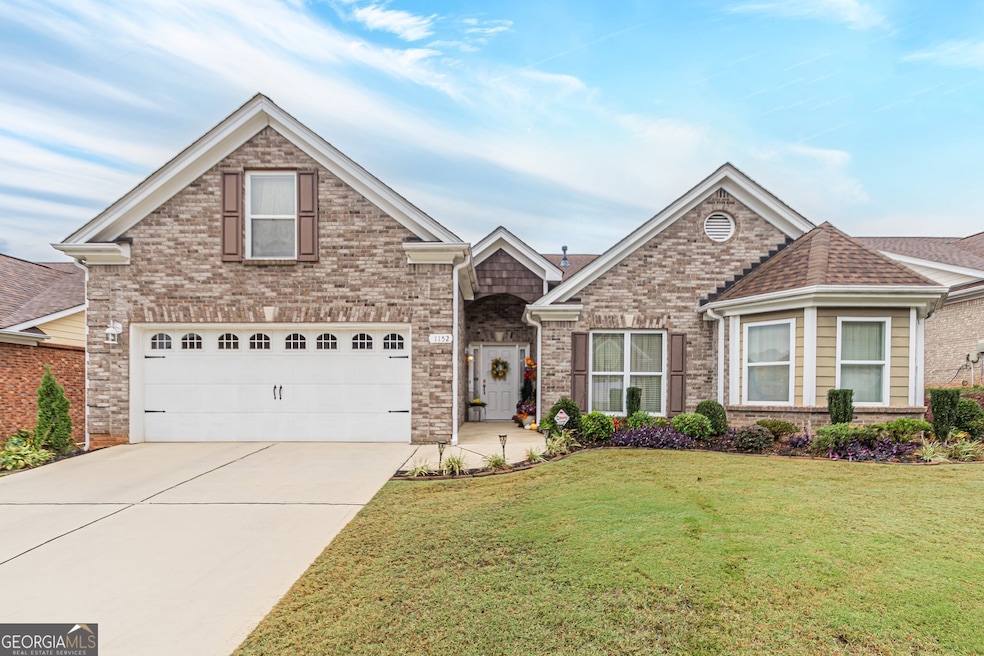Welcome to 1152 Simonton Glen Way, a beautifully maintained 4-bedroom, 2-bathroom home located in the heart of Lawrenceville. Step into the heart of the home, where the open-concept living room offers a warm and inviting atmosphere. The centerpiece is a stunning double-sided fireplace, elegantly connecting both the living room and an adjacent space, perfect for cozy evenings or seamless entertaining. Expansive windows fill the room with natural light, highlighting the high ceilings and open layout. The fireplace creates a beautiful focal point while adding warmth and ambiance to both sides, making this living area the ultimate gathering spot. The kitchen offers plenty of counter space, modern appliances, and a kitchen island perfect for family gatherings. The primary suite on the main level boasts a walk-in closet and a spa-like en-suite bathroom complete with dual vanities, a soaking tub, and a separate shower. The additional bedrooms are generously sized, providing flexibility for family or guests. The versatile bonus room on the upper level of the home offers endless possibilities! Whether you need a home office, playroom, media room, or additional guest space, this generous room provides the flexibility to suit your lifestyle. Outside, enjoy a private backyard with a patio area, perfect for outdoor dining or relaxing. The home is situated in a quiet, well-kept neighborhood, conveniently close to schools, shopping, dining, and parks. Don't miss out on the chance to make this beautiful property your new home! Schedule your showing today. Roof is 1 year old.

