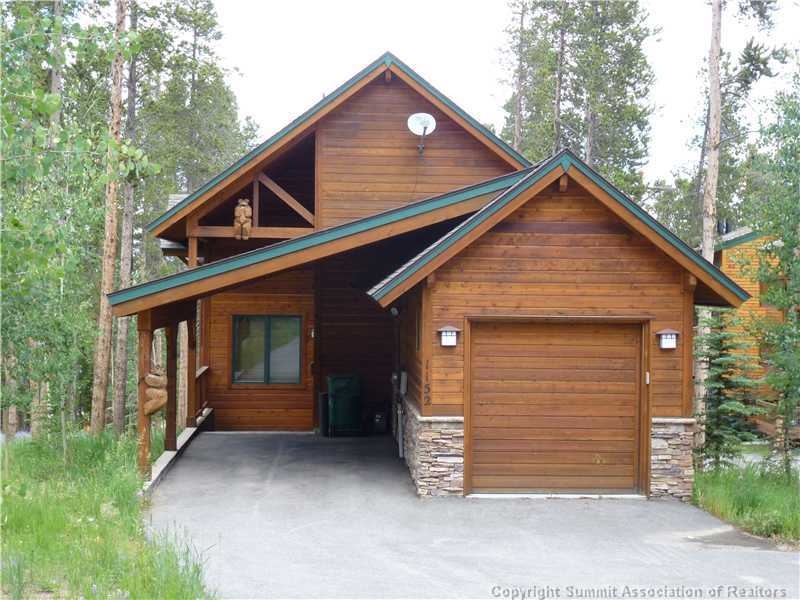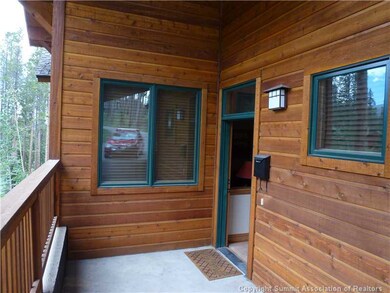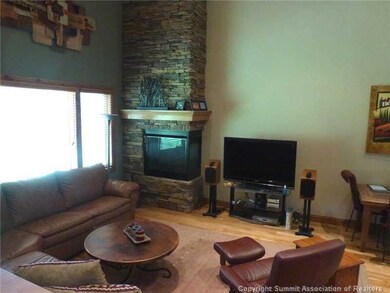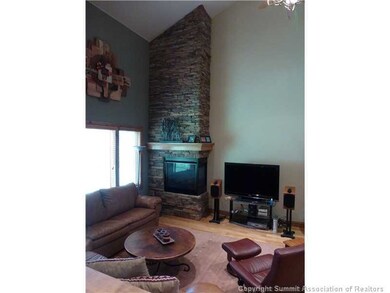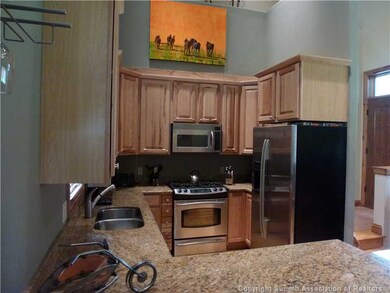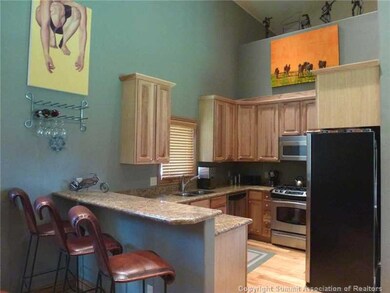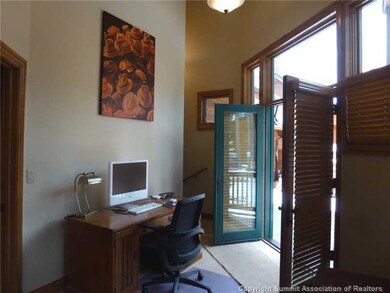
1152 Ski Hill Rd Breckenridge, CO 80424
Highlights
- Ski Accessible
- View of Trees or Woods
- Vaulted Ceiling
- Golf Course Community
- Property is near public transit
- Wood Flooring
About This Home
As of December 2013Best location for a primary residence or investment property. Just a short walk to the free shuttle walk to the peak 8 base. Vaulted ceilings in all rooms, very open feel w/in floor heat, gourmet kitchen, granite, hickory cabinets & floors, stainless steel appliances. Living room provides comfort w/magnificent stacked rock FP. Main floor master suite with stacked rock gas FP. Private hot tub.
Last Agent to Sell the Property
Berkshire Hathaway HomeServices Colorado Real Esta License #FA40015795 Listed on: 07/18/2013

Property Details
Home Type
- Multi-Family
Est. Annual Taxes
- $2,934
Year Built
- Built in 2003
Lot Details
- 0.39 Acre Lot
- Southern Exposure
Parking
- 1 Car Garage
- Carport
Property Views
- Woods
- Mountain
Home Design
- Duplex
- Wood Frame Construction
- Asphalt Roof
Interior Spaces
- 1,541 Sq Ft Home
- 1-Story Property
- Partially Furnished
- Vaulted Ceiling
- Gas Fireplace
- Utility Room
Kitchen
- Range<<rangeHoodToken>>
- <<builtInMicrowave>>
- Dishwasher
- Disposal
Flooring
- Wood
- Stone
- Tile
Bedrooms and Bathrooms
- 3 Bedrooms
Laundry
- Dryer
- Washer
Location
- Property is near public transit
Utilities
- Heating System Uses Natural Gas
- Radiant Heating System
- Phone Available
- Satellite Dish
- Cable TV Available
Listing and Financial Details
- Assessor Parcel Number 6511842
Community Details
Recreation
- Golf Course Community
- Ski Accessible
Pet Policy
- Pets Allowed
Additional Features
- Oro Ridge Sub Subdivision
- Public Transportation
Ownership History
Purchase Details
Purchase Details
Home Financials for this Owner
Home Financials are based on the most recent Mortgage that was taken out on this home.Purchase Details
Purchase Details
Similar Homes in Breckenridge, CO
Home Values in the Area
Average Home Value in this Area
Purchase History
| Date | Type | Sale Price | Title Company |
|---|---|---|---|
| Quit Claim Deed | -- | None Available | |
| Warranty Deed | $727,000 | Land Title Guarantee Company | |
| Warranty Deed | $710,000 | None Available | |
| Quit Claim Deed | -- | None Available |
Mortgage History
| Date | Status | Loan Amount | Loan Type |
|---|---|---|---|
| Previous Owner | $418,000 | Commercial |
Property History
| Date | Event | Price | Change | Sq Ft Price |
|---|---|---|---|---|
| 06/24/2025 06/24/25 | For Sale | $2,200,000 | +202.6% | $1,428 / Sq Ft |
| 12/16/2013 12/16/13 | Sold | $727,000 | 0.0% | $472 / Sq Ft |
| 11/16/2013 11/16/13 | Pending | -- | -- | -- |
| 07/18/2013 07/18/13 | For Sale | $727,000 | -- | $472 / Sq Ft |
Tax History Compared to Growth
Tax History
| Year | Tax Paid | Tax Assessment Tax Assessment Total Assessment is a certain percentage of the fair market value that is determined by local assessors to be the total taxable value of land and additions on the property. | Land | Improvement |
|---|---|---|---|---|
| 2024 | $6,640 | $126,054 | -- | -- |
| 2023 | $6,640 | $122,369 | $0 | $0 |
| 2022 | $5,638 | $97,835 | $0 | $0 |
| 2021 | $5,748 | $100,651 | $0 | $0 |
| 2020 | $5,262 | $91,458 | $0 | $0 |
| 2019 | $5,194 | $91,458 | $0 | $0 |
| 2018 | $3,721 | $63,658 | $0 | $0 |
| 2017 | $3,431 | $63,658 | $0 | $0 |
| 2016 | $3,372 | $61,698 | $0 | $0 |
| 2015 | $3,274 | $61,698 | $0 | $0 |
| 2014 | $2,963 | $55,167 | $0 | $0 |
| 2013 | -- | $55,167 | $0 | $0 |
Agents Affiliated with this Home
-
Andrew Clapp
A
Seller's Agent in 2025
Andrew Clapp
Breckenridge Associates Real Estate Llc
(970) 485-1602
37 in this area
68 Total Sales
-
Carlo Gambino
C
Seller's Agent in 2013
Carlo Gambino
Berkshire Hathaway HomeServices Colorado Real Esta
(970) 485-3252
13 in this area
46 Total Sales
Map
Source: Summit MLS
MLS Number: S384984
APN: 6511842
- 1100 Ski Hill Rd Unit 36
- 1140 Ski Hill Rd Unit 25
- 26 N Woods Ln Unit 2
- 26 N Woods Ln Unit 1
- 1080 Ski Hill Rd Unit 9
- 1173 Ski Hill Rd Unit 125
- 1173 Ski Hill Rd Unit 131
- 1105 Ski Hill Rd Unit C70
- 1127 Ski Hill Rd Unit 106
- 1179 Ski Hill Rd Unit K147
- 1156 Settlers Dr Unit 8
- 293 Settlers Dr
- 1 4 O'Clock Run Rd
- 99 Boulder Cir
- 119 Boulder Cir
- 141 Saw Mill Run Rd
- 1001 Grandview Dr Unit 22
- 1001 Grandview Dr Unit 16
- 28 Tall Pines Dr
- 34 Beavers Dr
