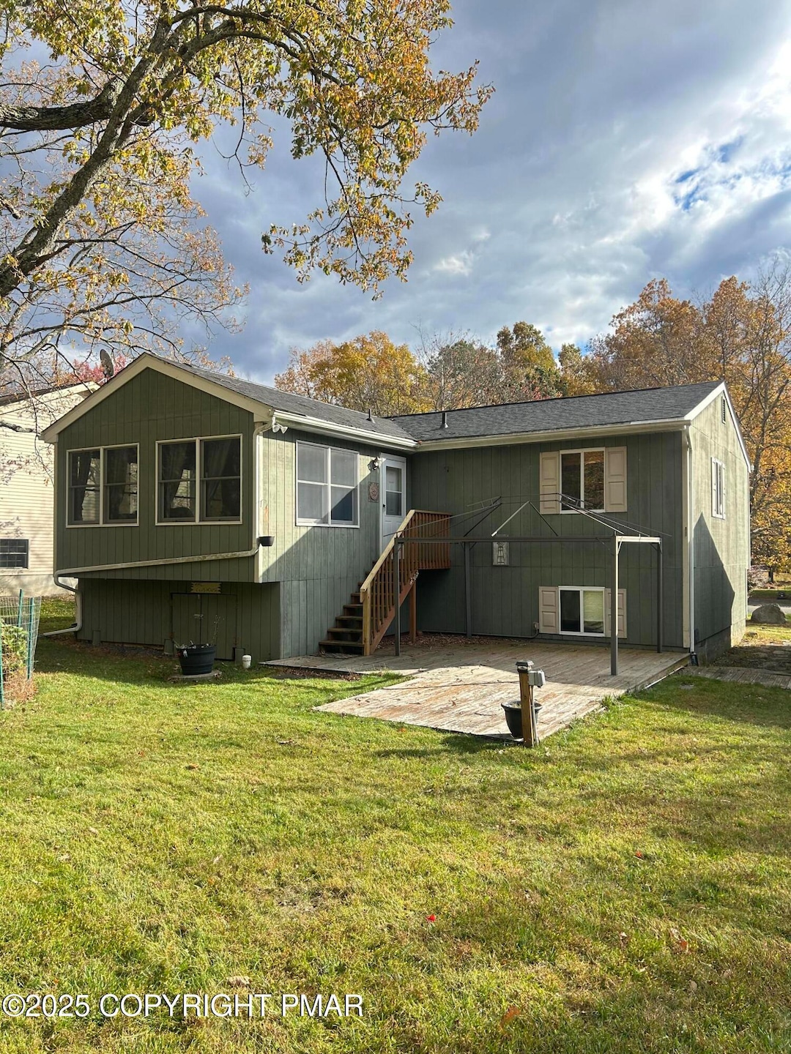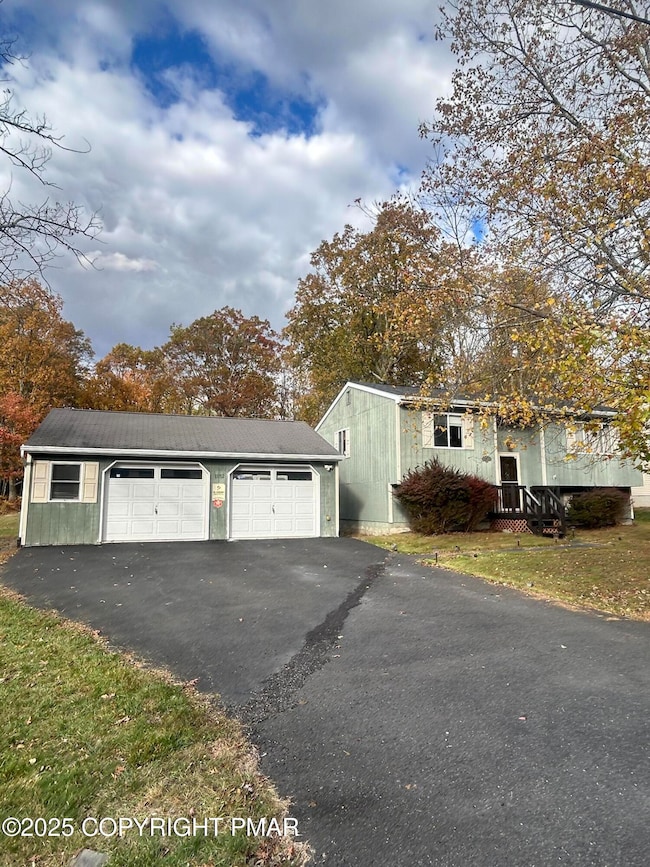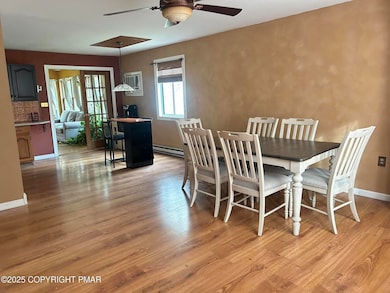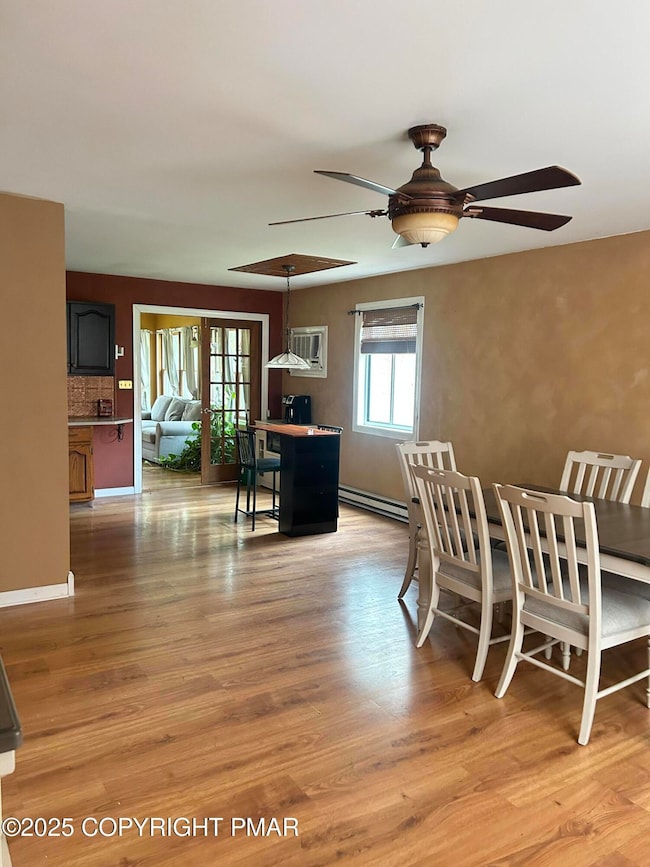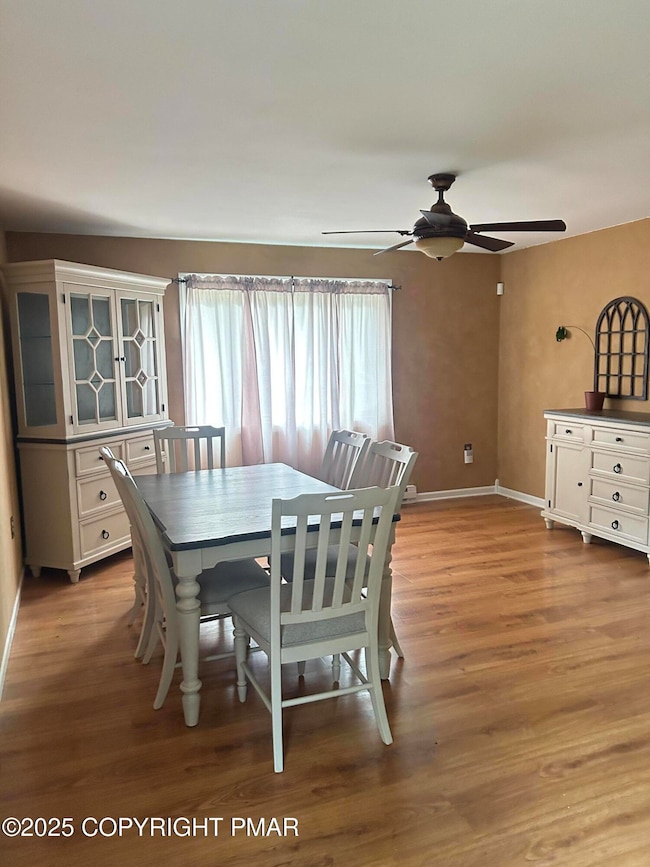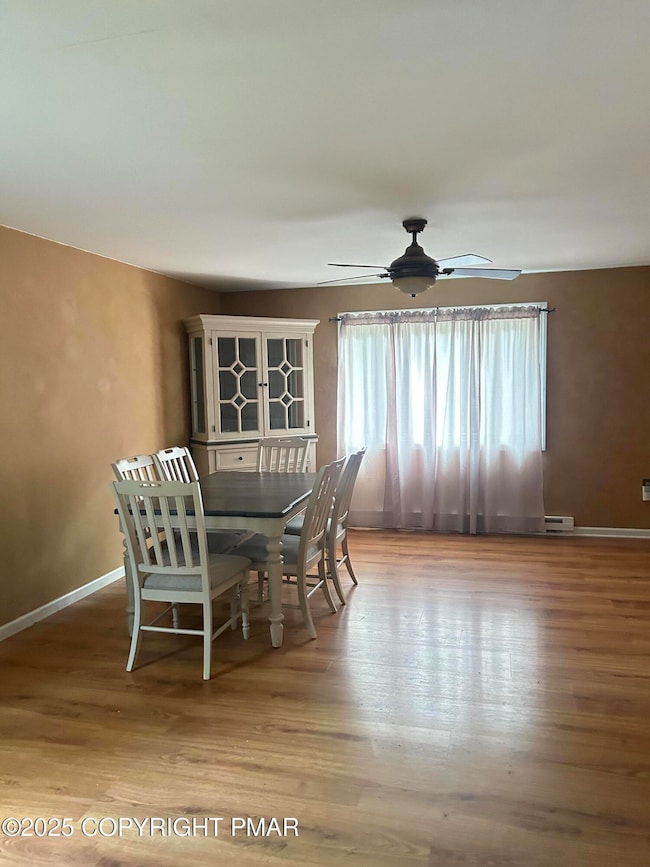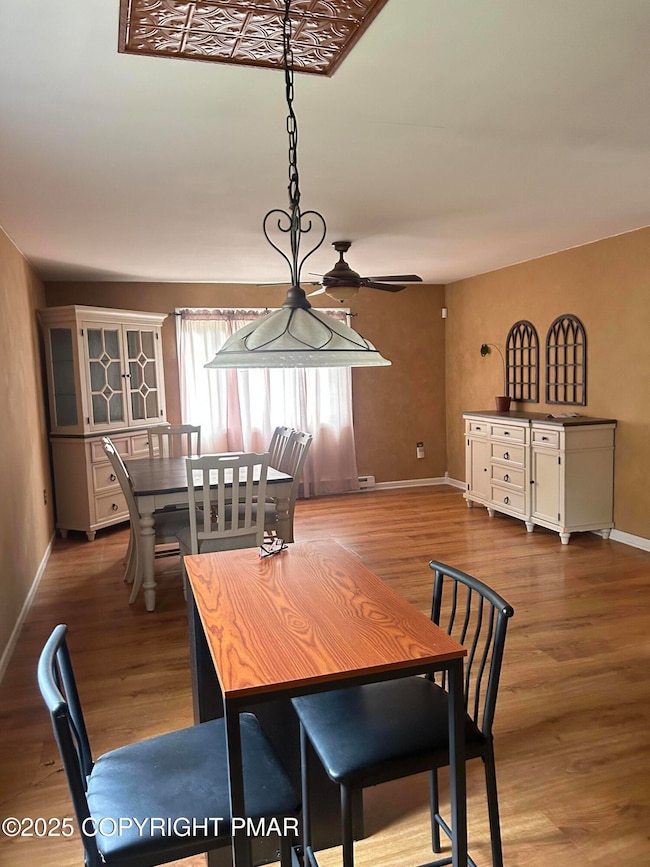1152 Steele Cir Bushkill, PA 18324
Highlights
- Gated Community
- Community Pool
- 1 Car Direct Access Garage
- Clubhouse
- Tennis Courts
- Eat-In Kitchen
About This Home
For Lease - Welcome to your next home in the Poconos! This charming and well-maintained property offers a comfortable lifestyle in a peaceful setting. If you're looking for a rental that feels like home and offers both space and serenity, this could be it!! Spacious 3-bedroom, 2-bathroom home with approximately 2,050 sq ft of living space and a beautiful 4-season Sunroom. Nestled on a 1⁄2-acre lot, offering generous outdoor space for relaxation or recreation. Located within a desirable Bushkill neighborhood providing convenient access to amenities You'll Love the Open and ample living spaces designed for everyday comfort and entertaining; Outdoors gardening, kids, or simply enjoying the fresh air Ideal For Families seeking a roomy home in the Poconos with easy access to nature and local conveniences. Or Remote workers who value quiet surroundings but want reachability. EASY ACESS to NY, NJ, Philadelphia.
Listing Agent
Smart Way America Realty License #RS292953 Listed on: 10/27/2025
Home Details
Home Type
- Single Family
Year Built
- Built in 1988
Lot Details
- 0.5 Acre Lot
- Property fronts a private road
- Private Streets
- Southeast Facing Home
- Level Lot
- Garden
- Back and Front Yard
- Property is zoned R00
HOA Fees
- $21 Monthly HOA Fees
Parking
- 1 Car Direct Access Garage
- Front Facing Garage
- 2 Open Parking Spaces
Home Design
- Concrete Foundation
- Slab Foundation
- Shingle Roof
- T111 Siding
- Concrete Perimeter Foundation
Interior Spaces
- 2,238 Sq Ft Home
- 1-Story Property
- Ceiling Fan
- Sliding Doors
- Family Room
- Living Room
- Dining Room
- Utility Room
- Second Floor Utility Room
Kitchen
- Eat-In Kitchen
- Oven
- Electric Range
- Range Hood
Flooring
- Carpet
- Tile
- Vinyl
Bedrooms and Bathrooms
- 3 Bedrooms
- Walk-In Closet
- 2 Full Bathrooms
- Primary bathroom on main floor
Laundry
- Laundry Room
- Laundry on lower level
- Dryer
- Washer
Finished Basement
- Heated Basement
- Basement Fills Entire Space Under The House
- Walk-Up Access
- Interior Basement Entry
Home Security
- Storm Doors
- Fire and Smoke Detector
Utilities
- Cooling System Mounted In Outer Wall Opening
- Zoned Heating
- Heating System Powered By Leased Propane
- Baseboard Heating
- 200+ Amp Service
- Power Generator
- Electric Water Heater
- Mound Septic
- On Site Septic
Listing and Financial Details
- Security Deposit $2,350
- Property Available on 10/27/25
- $45 Application Fee
- Assessor Parcel Number 038038
- $56 per year additional tax assessments
Community Details
Overview
- Application Fee Required
- Association fees include security, maintenance road
- Pine Ridge Subdivision
Recreation
- Tennis Courts
- Recreation Facilities
- Community Pool
Pet Policy
- No Pets Allowed
Additional Features
- Clubhouse
- Security
- Gated Community
Map
Source: Pocono Mountains Association of REALTORS®
MLS Number: PM-136861
APN: 038038
- 1127 Steele Cir
- Lot 44 Amos Cir
- 104 Schoonover Ct
- 194 Murphy Cir
- 4774 Pine Ridge Dr W
- 129 Segatti Cir
- 459 Pocono Blvd
- 153 Segatti Cir
- 0 Segatti Cir Unit LOT 218 735536
- 4165 Pine Ridge Dr
- 143 Pipher Rd
- 0 Cardinal Dr Unit 20-45
- 3282 Bluebird Dr
- Lot 7 Cardinal Dr
- 105646 Spring Ct
- 2313 Milford Rd
- 501L Warbler Ct
- 0 Mourning Dove Ct Unit PM-121339
- 136 Cherry Blossom Ln
- LOT 17 Pocono Blvd
- 1163 Steele Cir
- 1220 Dogwood Ln
- 4535 Pine Ridge Dr W
- 2112 Eagle Path
- 2455 Milford Rd
- 134 Oakenshield Dr
- 303 Otter Ct
- 1001 Long Lake Rd
- 116 Eton Ct
- 116 Eton Ct Unit Downstairs
- 405 Saunders Dr
- 5031 Woodbridge Dr E
- 105 Wills Ct
- 139 Dunchurch Dr
- 244 Canterbury Rd
- 104 Radcliff Rd
- 125 Edinburgh Rd
- 124 Saunders Dr
- 102 Woods Ln
- 1037 Porter Dr
