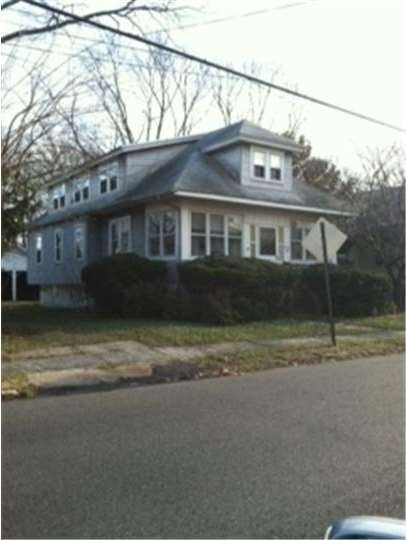
1152 Tatum St Woodbury, NJ 08096
Estimated Value: $206,000 - $361,000
Highlights
- No HOA
- En-Suite Primary Bedroom
- Wall to Wall Carpet
- 2 Car Detached Garage
- Asbestos
- Radiator
About This Home
As of April 2013First Floor LR, DR, Kitchen, Full bath, 2 bedrooms, Enclosed Front and Rear Porch, interior basement access. Also, 2nd floor access off DR closed off stairs. Second Floor, separate entrance via wooden exterior staircase. Kitchen, full bath, LR, average size bedroom and small bedroom. First floor and basement in rough shape. Debris being cleaned out and all kitchen appliances on 1st floor will be removed. Appears to have some asbestos wrapped pipes basement not known if friable (caution), some knob and tube wiring, insul-brick/asbestos tile siding. Two car detached garage must be razed or repaired. Domestic hot water heater and heating system old and in need of replacement. 2 separate electric and gas meters. One 275 gallon oil tank in basement. In spite of work required great potential for nice duplex in good area. Could be converted into SF home with mother-in-law unit on first or second floor. Use caution when physically inspecting home/professional contractors should preview.
Last Agent to Sell the Property
BHHS Fox & Roach-Mullica Hill South License #7817296 Listed on: 01/31/2013

Property Details
Home Type
- Multi-Family
Year Built
- Built in 1925
Lot Details
- 6,534 Sq Ft Lot
- Lot Dimensions are 66x103x40x141
- Property is in below average condition
Parking
- 2 Car Detached Garage
- 3 Open Parking Spaces
Home Design
- Duplex
- Brick Foundation
- Pitched Roof
- Asbestos
Interior Spaces
- En-Suite Primary Bedroom
- 1,474 Sq Ft Home
- Storage In Attic
- Washer and Dryer Hookup
Flooring
- Wall to Wall Carpet
- Vinyl
Unfinished Basement
- Basement Fills Entire Space Under The House
- Exterior Basement Entry
Schools
- Walnut St Elementary School
- Woodbury Jr Sr High School
Utilities
- Radiator
- Heating System Uses Oil
- Knob And Tube Electrical Wiring
- 60 Amp Service
- Oil Water Heater
Listing and Financial Details
- Tax Lot 00024
- Assessor Parcel Number 22-00179-00024
Community Details
Overview
- No Home Owners Association
- North Woodbury Subdivision
Building Details
- Operating Expense $5,119
Ownership History
Purchase Details
Similar Homes in Woodbury, NJ
Home Values in the Area
Average Home Value in this Area
Purchase History
| Date | Buyer | Sale Price | Title Company |
|---|---|---|---|
| Brady Carol J | -- | None Available |
Property History
| Date | Event | Price | Change | Sq Ft Price |
|---|---|---|---|---|
| 04/19/2013 04/19/13 | Sold | $39,500 | -56.1% | $27 / Sq Ft |
| 04/02/2013 04/02/13 | Pending | -- | -- | -- |
| 01/31/2013 01/31/13 | For Sale | $89,900 | -- | $61 / Sq Ft |
Tax History Compared to Growth
Tax History
| Year | Tax Paid | Tax Assessment Tax Assessment Total Assessment is a certain percentage of the fair market value that is determined by local assessors to be the total taxable value of land and additions on the property. | Land | Improvement |
|---|---|---|---|---|
| 2024 | $6,900 | $148,700 | $38,600 | $110,100 |
| 2023 | $6,900 | $148,700 | $38,600 | $110,100 |
| 2022 | $6,778 | $148,700 | $38,600 | $110,100 |
| 2021 | $6,689 | $148,700 | $38,600 | $110,100 |
| 2020 | $7,224 | $146,300 | $38,600 | $107,700 |
| 2019 | $6,981 | $146,300 | $38,600 | $107,700 |
| 2018 | $6,826 | $146,300 | $38,600 | $107,700 |
| 2017 | $6,711 | $146,300 | $38,600 | $107,700 |
| 2016 | $6,617 | $146,300 | $38,600 | $107,700 |
| 2015 | $6,509 | $124,500 | $38,600 | $85,900 |
| 2014 | $5,452 | $124,500 | $38,600 | $85,900 |
Agents Affiliated with this Home
-
Kenneth McIlvaine

Seller's Agent in 2013
Kenneth McIlvaine
BHHS Fox & Roach
(856) 537-1016
1 in this area
13 Total Sales
-
Joseph Lamb

Buyer's Agent in 2013
Joseph Lamb
Lamb Realty
(856) 520-4821
3 in this area
64 Total Sales
Map
Source: Bright MLS
MLS Number: 1003319236
APN: 22-00179-0000-00024
- 1117 Tatum St
- 50 Elberne Ave
- 125 Crescent Ave
- 1334 Lafayette Ave
- 17 Magnolia St
- 1114 Lawnton Ave
- 35 Magnolia St
- 62 Dubois Ave
- 46 Clinton St
- 315 Park Ave
- 734 Shields Ave
- 765 Wick Blvd
- 306 May Ct
- 1416 Cleveland Ave
- 675 N Broad St
- 86 Peach St
- 652 N Broad St
- 364 Driscoll Ave
- 1507 Clearbrook Ave
- 221 Walnut St
