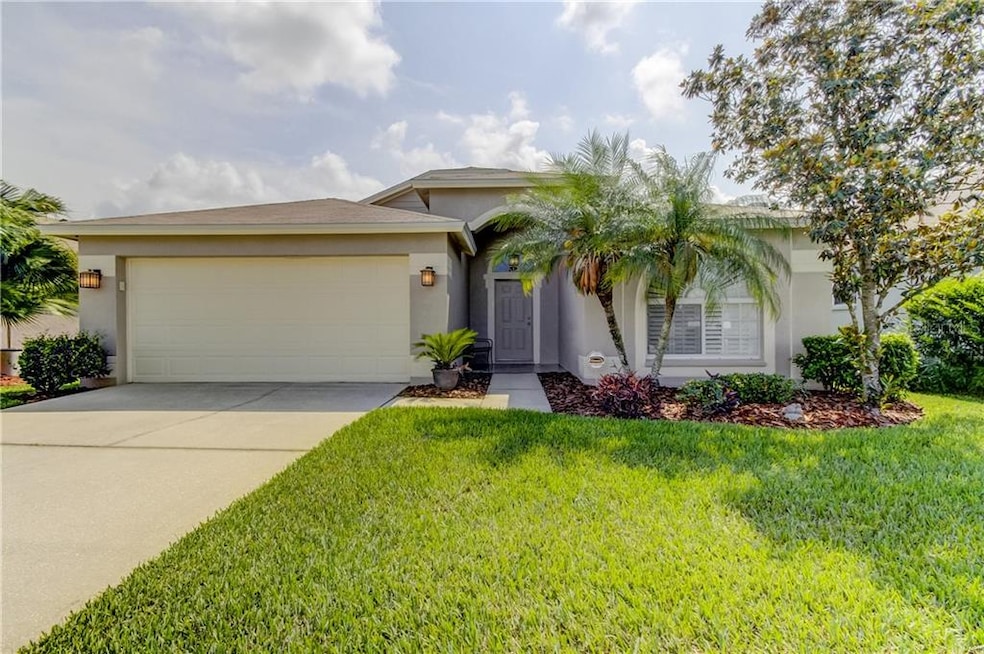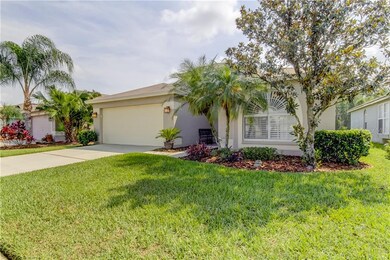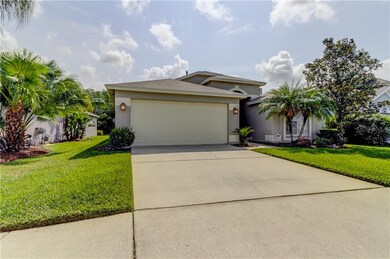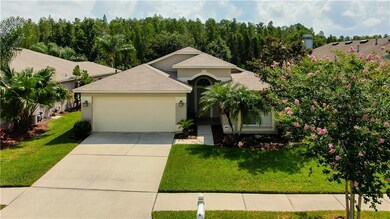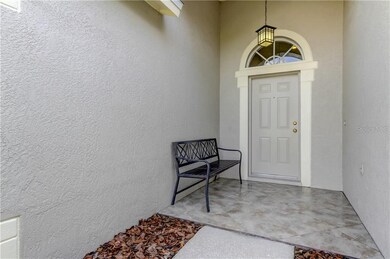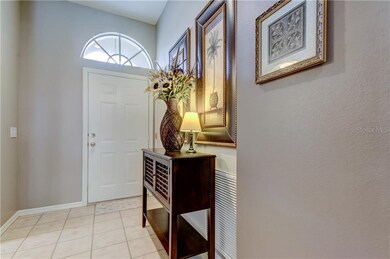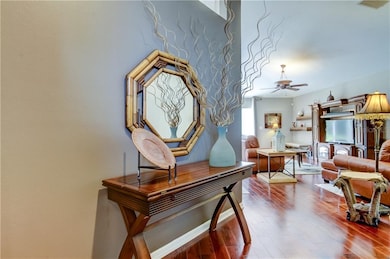
1152 Thackery Way Wesley Chapel, FL 33543
Meadow Point NeighborhoodEstimated Value: $363,000 - $408,000
Highlights
- 50 Feet of Waterfront
- Fitness Center
- Gated Community
- Dr. John Long Middle School Rated A-
- Home fronts a pond
- View of Trees or Woods
About This Home
As of July 2020Don't miss out on this beautiful home in one of Meadow Pointe’s gated communities. This 4 bedroom/ 2 bath home w/2-car garage features spacious rooms and many upgrades for you to enjoy. NEW ROOF in May 2020. Kitchen comes with newer stainless steel appliances, breakfast bar, and a dinette for you to look out at the pond while enjoying your meal. Master bedroom has a large walk in closet with an upgraded master bath. There is no carpet in the home...just hard wood and ceramic tile in the kitchen and baths. Grand room includes a view of the pond. Enjoy a relaxing evening in your covered/screened lanai with serene pond view. Nearby Meadow Point 3 clubhouse has many amenities including pools, walking paths, tennis courts, basketball courts, a fitness room, and multiple club houses. Zoned for fantastic schools, all nearby. The Shops at Wire Grass Mall and the Outlets are nearby, as well as access to I-75 and I-275, making this an easy commute to the airport, downtown, and gulf beaches! Impeccable home with minimal maintenance makes this home great as an owner occupied home, an investment opportunity, and great for rental income. Home warranty Included!!!
Last Agent to Sell the Property
BHHS FLORIDA PROPERTIES GROUP License #3364495 Listed on: 06/05/2020

Home Details
Home Type
- Single Family
Est. Annual Taxes
- $3,227
Year Built
- Built in 2003
Lot Details
- 5,847 Sq Ft Lot
- Home fronts a pond
- 50 Feet of Waterfront
- East Facing Home
- Irrigation
- Property is zoned MPUD
HOA Fees
- $15 Monthly HOA Fees
Parking
- 2 Car Attached Garage
Property Views
- Pond
- Woods
Home Design
- Slab Foundation
- Shingle Roof
- Stucco
Interior Spaces
- 1,742 Sq Ft Home
- 1-Story Property
- Open Floorplan
- High Ceiling
- Sliding Doors
- Family Room Off Kitchen
- Breakfast Room
Kitchen
- Range
- Microwave
- Dishwasher
- Disposal
Flooring
- Wood
- Ceramic Tile
Bedrooms and Bathrooms
- 4 Bedrooms
- 2 Full Bathrooms
Laundry
- Dryer
- Washer
Schools
- Wiregrass Elementary School
- John Long Middle School
- Wiregrass Ranch High School
Utilities
- Central Air
- Heating System Uses Natural Gas
- Natural Gas Connected
- Phone Available
- Cable TV Available
Listing and Financial Details
- Home warranty included in the sale of the property
- Down Payment Assistance Available
- Homestead Exemption
- Visit Down Payment Resource Website
- Legal Lot and Block 6 / 9
- Assessor Parcel Number 20-26-34-003.0-009.00-006.0
- $1,709 per year additional tax assessments
Community Details
Overview
- Association fees include community pool, ground maintenance, pool maintenance, recreational facilities, trash
- Matt Huber Association, Phone Number (813) 994-1001
- Visit Association Website
- Meadow Pointe 03 Ph 01 Unit 1B Subdivision
- The community has rules related to deed restrictions, fencing
- Rental Restrictions
Recreation
- Tennis Courts
- Racquetball
- Recreation Facilities
- Community Playground
- Fitness Center
- Community Pool
- Community Spa
- Park
Additional Features
- Clubhouse
- Gated Community
Ownership History
Purchase Details
Home Financials for this Owner
Home Financials are based on the most recent Mortgage that was taken out on this home.Purchase Details
Home Financials for this Owner
Home Financials are based on the most recent Mortgage that was taken out on this home.Purchase Details
Similar Homes in Wesley Chapel, FL
Home Values in the Area
Average Home Value in this Area
Purchase History
| Date | Buyer | Sale Price | Title Company |
|---|---|---|---|
| Pektemir Mucahit Ali | $248,000 | Capstone Title Llc | |
| Perry Sherry L | $160,594 | Partners-Suarez Title Ltd | |
| Suarez Housing Corp | $194,300 | -- |
Mortgage History
| Date | Status | Borrower | Loan Amount |
|---|---|---|---|
| Open | Pektemir Mucahit Ali | $235,600 | |
| Previous Owner | Perry Sherry L | $155,265 | |
| Previous Owner | Perry Sherry L | $25,000 | |
| Previous Owner | Perry Sherry L | $171,000 | |
| Previous Owner | Perry Sherry L | $160,594 | |
| Previous Owner | Stege John T | $29,687 |
Property History
| Date | Event | Price | Change | Sq Ft Price |
|---|---|---|---|---|
| 07/02/2020 07/02/20 | Sold | $248,000 | 0.0% | $142 / Sq Ft |
| 06/07/2020 06/07/20 | Pending | -- | -- | -- |
| 06/05/2020 06/05/20 | For Sale | $248,000 | -- | $142 / Sq Ft |
Tax History Compared to Growth
Tax History
| Year | Tax Paid | Tax Assessment Tax Assessment Total Assessment is a certain percentage of the fair market value that is determined by local assessors to be the total taxable value of land and additions on the property. | Land | Improvement |
|---|---|---|---|---|
| 2024 | $5,530 | $232,510 | -- | -- |
| 2023 | $5,228 | $225,740 | $0 | $0 |
| 2022 | $4,816 | $219,170 | $0 | $0 |
| 2021 | $4,649 | $212,790 | $48,238 | $164,552 |
| 2020 | $3,263 | $127,250 | $29,235 | $98,015 |
| 2019 | $3,227 | $124,390 | $0 | $0 |
| 2018 | $3,192 | $122,078 | $0 | $0 |
| 2017 | $3,140 | $122,078 | $0 | $0 |
| 2016 | $2,807 | $117,108 | $0 | $0 |
| 2015 | $2,778 | $116,294 | $0 | $0 |
| 2014 | $2,735 | $126,765 | $23,739 | $103,026 |
Agents Affiliated with this Home
-
Kendra Wilson

Seller's Agent in 2020
Kendra Wilson
BHHS FLORIDA PROPERTIES GROUP
(813) 352-3777
9 in this area
124 Total Sales
-
Turan Celiker

Buyer's Agent in 2020
Turan Celiker
KELLER WILLIAMS SUBURBAN TAMPA
(813) 580-0080
7 in this area
230 Total Sales
Map
Source: Stellar MLS
MLS Number: T3245337
APN: 34-26-20-0030-00900-0060
- 31331 Anniston Dr
- 31421 Anniston Dr
- 31434 Shaker Cir
- 31201 Shaker Cir
- 31447 Shaker Cir
- 31141 Harthorn Ct
- 31108 Whitlock Dr
- 31105 Whitlock Dr
- 1453 Appleton Place
- 19309 Prairie Tree Place
- 31806 Larkenheath Dr
- 31826 Larkenheath Dr
- 31818 Blythewood Way
- 31820 Blythewood Way
- 31836 Stillmeadow Dr
- 31841 Larkenheath Dr
- 1216 Bensbrooke Dr
- 31833 Turkeyhill Dr
- 19429 Paddock View Dr
- 30901 Prout Ct Unit 1C2
- 1152 Thackery Way
- 1148 Thackery Way
- 1202 Thackery Way Unit 1B
- 1144 Thackery Way
- 1210 Thackery Way
- 1140 Thackery Way Unit 1B
- 1216 Thackery Way
- 1151 Thackery Way Unit 1B
- 1147 Thackery Way
- 1203 Thackery Way
- 1143 Thackery Way
- 1209 Thackery Way Unit 1B
- 1136 Thackery Way
- 1139 Thackery Way Unit 1B
- 1222 Thackery Way
- 1213 Thackery Way
- 1133 Thackery Way
- 1219 Thackery Way Unit 1B
- 1130 Thackery Way Unit 1B
- 1228 Thackery Way Unit 1B
