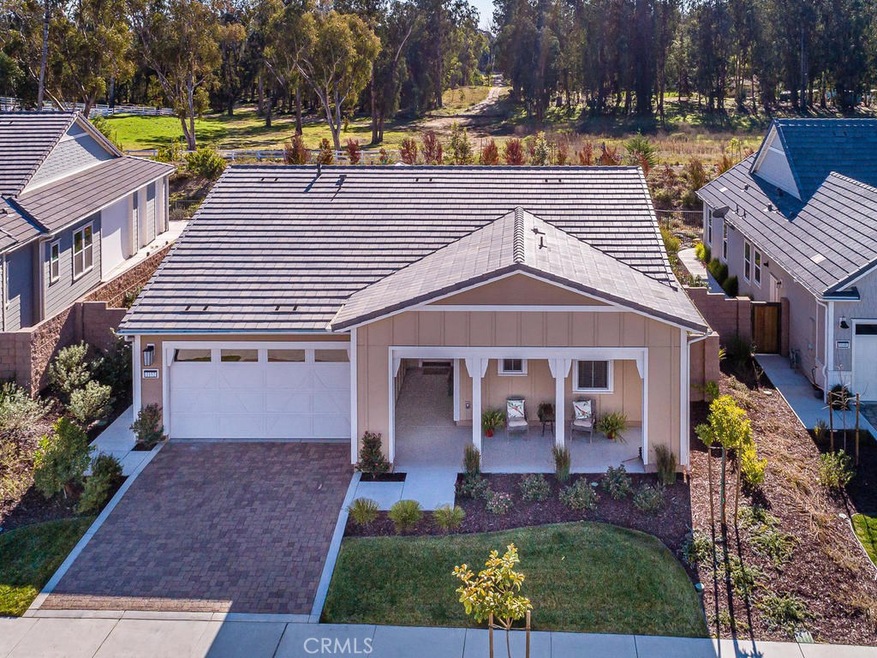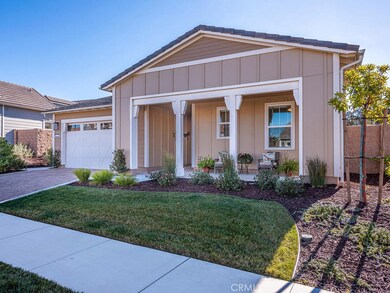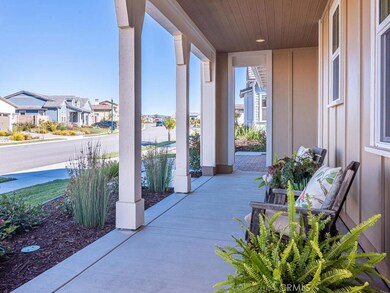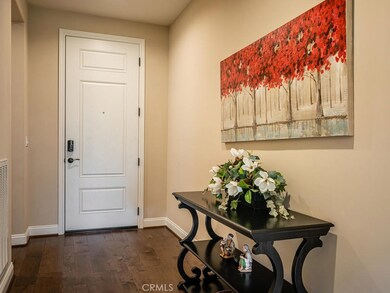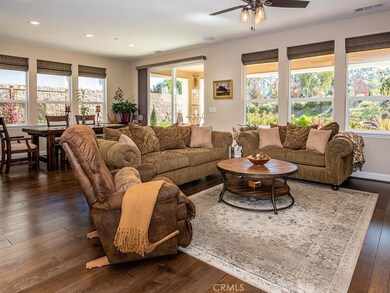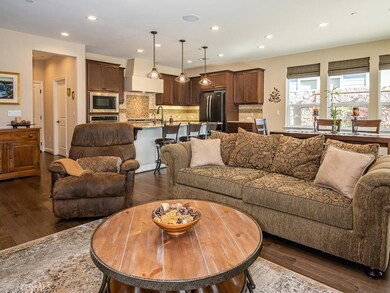
1152 Trail View Place Nipomo, CA 93444
Woodlands NeighborhoodHighlights
- Concierge
- Fitness Center
- View of Trees or Woods
- Golf Course Community
- Heated In Ground Pool
- Open Floorplan
About This Home
As of November 2022Looking for a private setting with nature in Trilogy, Nipomo CA? Look no further, this Solvang plan is ready for you to call it home sweet home. Enjoy the indoor and outdoor lifestyle with a large cover patio overlooking a greenbelt. As you look to the South, there is nothing obstructing your views of the open skies and all the natural sunlight. Unhindered by light pollution, the night skies glimmer with vibrant stars and moonlit shine. Admire the rich colors of the sunrises in the East and the sunsets in the West. Gather around the fire pit to warm your heart and soul while listening to nature in your outdoor living space. The sellers have left nothing out. Sellers have meticulously designed and cared for this home for the next new owners. Designed with entertaining and gathering in mind, the open floor plan and outdoor space will be the center of attention. Upgraded with beautiful hardwood floors, quartz countertops, custom design backsplash, lighting fixtures, custom window treatments, built-ins and much more, adorn this home. There are endless possibilities for your personal touches. This home comes with 2 bedrooms, den, 2 baths, and 2 car garage. Constructed with an energy efficiency focus, the solar panels, tankless water heater, LED lights, Low-E double-pane windows and more, will help you save money. With resort style amenities like golf, pool, gym, spa, tennis courts, bocce, art studio, 2 restaurants, there's no need to leave the community.
Last Agent to Sell the Property
Rice Ranch Realty License #01151591 Listed on: 01/17/2020
Home Details
Home Type
- Single Family
Est. Annual Taxes
- $7,875
Year Built
- Built in 2018
Lot Details
- 7,030 Sq Ft Lot
- Property fronts a county road
- Rural Setting
- Block Wall Fence
- Fence is in excellent condition
- Rectangular Lot
- Level Lot
- Drip System Landscaping
- Front Yard Sprinklers
- Private Yard
- Property is zoned REC
HOA Fees
- $354 Monthly HOA Fees
Parking
- 2 Car Attached Garage
- Parking Available
Property Views
- Woods
- Park or Greenbelt
Home Design
- Contemporary Architecture
- Turnkey
- Planned Development
- Flat Roof Shape
- Slab Foundation
- Interior Block Wall
- Flat Tile Roof
- Concrete Roof
- Cement Siding
- HardiePlank Type
- Radiant Barrier
Interior Spaces
- 1,777 Sq Ft Home
- 1-Story Property
- Open Floorplan
- Built-In Features
- Ceiling Fan
- Fireplace
- Double Pane Windows
- Low Emissivity Windows
- Custom Window Coverings
- Entryway
- Great Room
- Family Room Off Kitchen
- Den
Kitchen
- Open to Family Room
- Convection Oven
- Gas Cooktop
- Microwave
- Dishwasher
- Quartz Countertops
- Self-Closing Drawers
- Disposal
Flooring
- Wood
- Carpet
- Tile
Bedrooms and Bathrooms
- 2 Main Level Bedrooms
- Walk-In Closet
- 2 Full Bathrooms
- Tile Bathroom Countertop
- Dual Vanity Sinks in Primary Bathroom
- Low Flow Toliet
- Bathtub with Shower
- Walk-in Shower
- Low Flow Shower
- Exhaust Fan In Bathroom
- Linen Closet In Bathroom
Laundry
- Laundry Room
- Washer and Gas Dryer Hookup
Home Security
- Carbon Monoxide Detectors
- Fire and Smoke Detector
- Fire Sprinkler System
Eco-Friendly Details
- Grid-tied solar system exports excess electricity
Pool
- Heated In Ground Pool
- Heated Spa
- In Ground Spa
- Waterfall Pool Feature
Outdoor Features
- Covered patio or porch
- Outdoor Fireplace
- Fire Pit
- Exterior Lighting
- Rain Gutters
Utilities
- Central Heating
- Vented Exhaust Fan
- Underground Utilities
- Natural Gas Connected
- Private Water Source
- Well
- Tankless Water Heater
- Private Sewer
- Cable TV Available
Listing and Financial Details
- Tax Lot 849
- Assessor Parcel Number 091714034
Community Details
Overview
- Woodland & Central Coast Association, Phone Number (805) 938-3131
- The Management Trust HOA Company HOA
- Built by Shea Homes
- Maintained Community
Amenities
- Concierge
- Outdoor Cooking Area
- Community Fire Pit
- Community Barbecue Grill
- Clubhouse
- Banquet Facilities
- Meeting Room
- Card Room
Recreation
- Golf Course Community
- Tennis Courts
- Bocce Ball Court
- Community Playground
- Fitness Center
- Community Pool
- Community Spa
- Park
- Horse Trails
- Hiking Trails
- Bike Trail
Security
- Resident Manager or Management On Site
Ownership History
Purchase Details
Home Financials for this Owner
Home Financials are based on the most recent Mortgage that was taken out on this home.Purchase Details
Home Financials for this Owner
Home Financials are based on the most recent Mortgage that was taken out on this home.Purchase Details
Home Financials for this Owner
Home Financials are based on the most recent Mortgage that was taken out on this home.Purchase Details
Home Financials for this Owner
Home Financials are based on the most recent Mortgage that was taken out on this home.Similar Homes in Nipomo, CA
Home Values in the Area
Average Home Value in this Area
Purchase History
| Date | Type | Sale Price | Title Company |
|---|---|---|---|
| Grant Deed | $1,095,000 | Fidelity National Title | |
| Grant Deed | $850,000 | Fidelity National Title Co | |
| Grant Deed | $785,000 | Fidelity National Title | |
| Grant Deed | $709,000 | First American Title |
Mortgage History
| Date | Status | Loan Amount | Loan Type |
|---|---|---|---|
| Previous Owner | $820,823 | VA | |
| Previous Owner | $438,500 | New Conventional | |
| Previous Owner | $440,000 | New Conventional |
Property History
| Date | Event | Price | Change | Sq Ft Price |
|---|---|---|---|---|
| 11/15/2022 11/15/22 | Sold | $1,095,000 | 0.0% | $616 / Sq Ft |
| 09/23/2022 09/23/22 | For Sale | $1,095,000 | +28.8% | $616 / Sq Ft |
| 05/24/2021 05/24/21 | Sold | $850,000 | 0.0% | $478 / Sq Ft |
| 04/07/2021 04/07/21 | For Sale | $850,000 | +8.3% | $478 / Sq Ft |
| 04/05/2021 04/05/21 | Pending | -- | -- | -- |
| 09/03/2020 09/03/20 | Sold | $785,000 | -0.6% | $442 / Sq Ft |
| 08/04/2020 08/04/20 | Pending | -- | -- | -- |
| 07/27/2020 07/27/20 | Price Changed | $790,000 | -1.9% | $445 / Sq Ft |
| 02/12/2020 02/12/20 | Price Changed | $805,000 | -1.7% | $453 / Sq Ft |
| 01/17/2020 01/17/20 | For Sale | $819,000 | -- | $461 / Sq Ft |
Tax History Compared to Growth
Tax History
| Year | Tax Paid | Tax Assessment Tax Assessment Total Assessment is a certain percentage of the fair market value that is determined by local assessors to be the total taxable value of land and additions on the property. | Land | Improvement |
|---|---|---|---|---|
| 2024 | $7,875 | $766,393 | $344,752 | $421,641 |
| 2023 | $7,875 | $751,367 | $337,993 | $413,374 |
| 2022 | $9,140 | $867,000 | $433,500 | $433,500 |
| 2021 | $5,378 | $504,057 | $212,979 | $291,078 |
| 2020 | $7,894 | $737,435 | $390,150 | $347,285 |
| 2019 | $7,844 | $722,976 | $382,500 | $340,476 |
| 2018 | $2,473 | $223,973 | $194,973 | $29,000 |
Agents Affiliated with this Home
-

Seller's Agent in 2022
Molly Murphy
Compass California, Inc.-PB
(805) 363-1662
170 in this area
204 Total Sales
-

Seller Co-Listing Agent in 2022
Stacy Murphy
Compass California, Inc.-PB
(949) 300-8084
155 in this area
170 Total Sales
-

Buyer's Agent in 2022
Margaret Kelly
Ocean Breeze Real Estate, Inc.
(805) 709-8535
6 in this area
61 Total Sales
-

Seller's Agent in 2020
Eilene Pham
Rice Ranch Realty
(805) 266-4749
17 in this area
28 Total Sales
Map
Source: California Regional Multiple Listing Service (CRMLS)
MLS Number: PI20009578
APN: 091-714-034
- 1350 Cardo Way
- 1195 Trail View Place
- 1432 Vicki Ln
- 1255 Viva Way
- 981 Trail View Place
- 1335 Riley Ln
- 1191 Swallowtail Way Unit 64
- 1330 Riley Ln
- 1660 Red Admiral Ct Unit 21
- 1170 Spring Azure Way Unit 45
- 1431 Trail View Place
- 1061 Ford Dr
- 1115 Myles Ln
- 1354 Trail View Place
- 1055 Ford Dr
- 1702 Louise Ln
- 1045 Gracie Ln
- 851 Trail View Place
- 920 Trail View Place
- 916 Trail View Place
