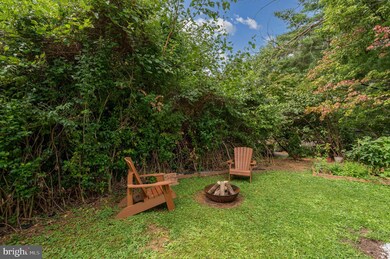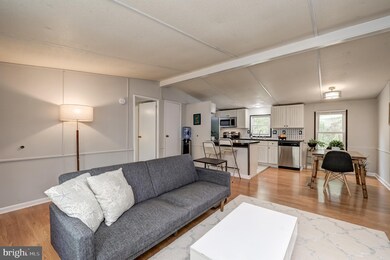
11520 Doxdam Terrace Germantown, MD 20876
Highlights
- Gourmet Galley Kitchen
- Open Floorplan
- Private Lot
- Dr. Martin Luther King, Jr. Middle School Rated A-
- Colonial Architecture
- Cathedral Ceiling
About This Home
As of October 2021PRICED TO SELL!!!! Buyer had a problem and had to back out after 2 days. Desirable one level home in the Wexford/Stratford Knolls Subdivision with fabulous community center, pool, tennis, and basketball courts (home of the Stratford Knolls Sharks Swim Team). Large open concept floor plan features 3 bedrooms and 2 full bathrooms. This home features tall ceilings, renovated kitchen, large table space area and huge living and dining room space perfect for entertaining. Enjoy modern upgrades that include new bathrooms, fresh paint, maintenance-free laminate flooring and newer carpet. The upgraded Kitchen features a large table space, and includes an island with a bar, upgraded cabinets, counter tops, appliances and back splash. Enjoy evenings out back on the brand new trex deck with private yard, fire pit, and plenty of room to run around. The front of the home has a large driveway for parking multiple cars. Major updates also include a replacement roof, front shutters, and Thompson Creek windows. Owner relocating. AS-IS.
Last Agent to Sell the Property
Claudia MacDonald
Redfin Corp License #667164 Listed on: 09/17/2021

Home Details
Home Type
- Single Family
Est. Annual Taxes
- $2,947
Year Built
- Built in 1984
Lot Details
- 5,491 Sq Ft Lot
- Landscaped
- Private Lot
- Level Lot
- Backs to Trees or Woods
- Property is in good condition
- Property is zoned R60
HOA Fees
- $64 Monthly HOA Fees
Parking
- Driveway
Home Design
- Colonial Architecture
- Asphalt Roof
Interior Spaces
- 960 Sq Ft Home
- Property has 1 Level
- Open Floorplan
- Beamed Ceilings
- Cathedral Ceiling
- Ceiling Fan
- Double Hung Windows
- Family Room Off Kitchen
- Formal Dining Room
- Garden Views
- Storm Doors
Kitchen
- Gourmet Galley Kitchen
- Breakfast Area or Nook
- Electric Oven or Range
- Stove
- Built-In Microwave
- Dishwasher
- Upgraded Countertops
- Disposal
Flooring
- Carpet
- Laminate
Bedrooms and Bathrooms
- 3 Main Level Bedrooms
- 2 Full Bathrooms
- Bathtub with Shower
Laundry
- Front Loading Dryer
- Washer
Utilities
- Central Heating and Cooling System
- Vented Exhaust Fan
- Electric Water Heater
Listing and Financial Details
- Assessor Parcel Number 160902265764
Community Details
Overview
- Association fees include common area maintenance, management, pool(s), recreation facility, reserve funds, snow removal, trash
- Wexford Subdivision
Amenities
- Common Area
- Community Center
- Recreation Room
Recreation
- Community Basketball Court
- Community Playground
- Community Pool
- Jogging Path
Ownership History
Purchase Details
Home Financials for this Owner
Home Financials are based on the most recent Mortgage that was taken out on this home.Purchase Details
Home Financials for this Owner
Home Financials are based on the most recent Mortgage that was taken out on this home.Purchase Details
Home Financials for this Owner
Home Financials are based on the most recent Mortgage that was taken out on this home.Similar Homes in the area
Home Values in the Area
Average Home Value in this Area
Purchase History
| Date | Type | Sale Price | Title Company |
|---|---|---|---|
| Deed | $335,000 | Pinnacle Settlement Svcs Inc | |
| Deed | $305,000 | Cla Title & Escrow | |
| Deed | $210,000 | -- |
Mortgage History
| Date | Status | Loan Amount | Loan Type |
|---|---|---|---|
| Open | $324,950 | New Conventional | |
| Previous Owner | $274,500 | New Conventional | |
| Previous Owner | $163,000 | Stand Alone Refi Refinance Of Original Loan | |
| Previous Owner | $168,000 | New Conventional | |
| Previous Owner | $20,790 | Credit Line Revolving |
Property History
| Date | Event | Price | Change | Sq Ft Price |
|---|---|---|---|---|
| 10/26/2021 10/26/21 | Sold | $335,000 | +3.1% | $349 / Sq Ft |
| 10/01/2021 10/01/21 | Pending | -- | -- | -- |
| 09/17/2021 09/17/21 | For Sale | $325,000 | +6.6% | $339 / Sq Ft |
| 08/21/2020 08/21/20 | Sold | $305,000 | +1.7% | $318 / Sq Ft |
| 07/21/2020 07/21/20 | Pending | -- | -- | -- |
| 07/16/2020 07/16/20 | For Sale | $299,900 | -- | $312 / Sq Ft |
Tax History Compared to Growth
Tax History
| Year | Tax Paid | Tax Assessment Tax Assessment Total Assessment is a certain percentage of the fair market value that is determined by local assessors to be the total taxable value of land and additions on the property. | Land | Improvement |
|---|---|---|---|---|
| 2024 | $4,163 | $328,667 | $0 | $0 |
| 2023 | $3,062 | $294,900 | $176,900 | $118,000 |
| 2022 | $2,762 | $281,433 | $0 | $0 |
| 2021 | $2,564 | $267,967 | $0 | $0 |
| 2020 | $4,785 | $254,500 | $176,900 | $77,600 |
| 2019 | $2,256 | $243,267 | $0 | $0 |
| 2018 | $2,129 | $232,033 | $0 | $0 |
| 2017 | $1,969 | $220,800 | $0 | $0 |
| 2016 | $2,189 | $209,433 | $0 | $0 |
| 2015 | $2,189 | $198,067 | $0 | $0 |
| 2014 | $2,189 | $186,700 | $0 | $0 |
Agents Affiliated with this Home
-

Seller's Agent in 2021
Claudia MacDonald
Redfin Corp
(240) 801-5782
-
Juan Zamora

Buyer's Agent in 2021
Juan Zamora
Smart Realty, LLC
(240) 246-4657
5 in this area
68 Total Sales
-
Elaine Koch

Seller's Agent in 2020
Elaine Koch
Long & Foster
(301) 840-7320
13 in this area
251 Total Sales
-
Susan Pruden

Buyer's Agent in 2020
Susan Pruden
Century 21 New Millennium
(301) 980-9409
1 in this area
76 Total Sales
Map
Source: Bright MLS
MLS Number: MDMC2016888
APN: 09-02265764
- 20912 Theseus Terrace
- 12008 Amber Ridge Cir Unit A302
- 11432 Beehive Ct
- 20809 Amber Ridge Dr
- 12119 Amber Ridge Cir
- 14 Drumcastle Ct
- 11306 Bent Creek Terrace
- 11816 Regents Park Dr
- 21303 Appenine Ct
- 11400 Flowerton Place
- 21405 Emerald Dr
- 11405 Locustdale Terrace
- 20002 Apperson Place
- 11426 Appledowre Way
- 20309 Crown Ridge Ct
- 11423 Hawks Ridge Terrace Unit 36
- 11467 Appledowre Way
- 11324 Halethorpe Terrace
- 21822 Boneset Way
- 11326 Appledowre Way






