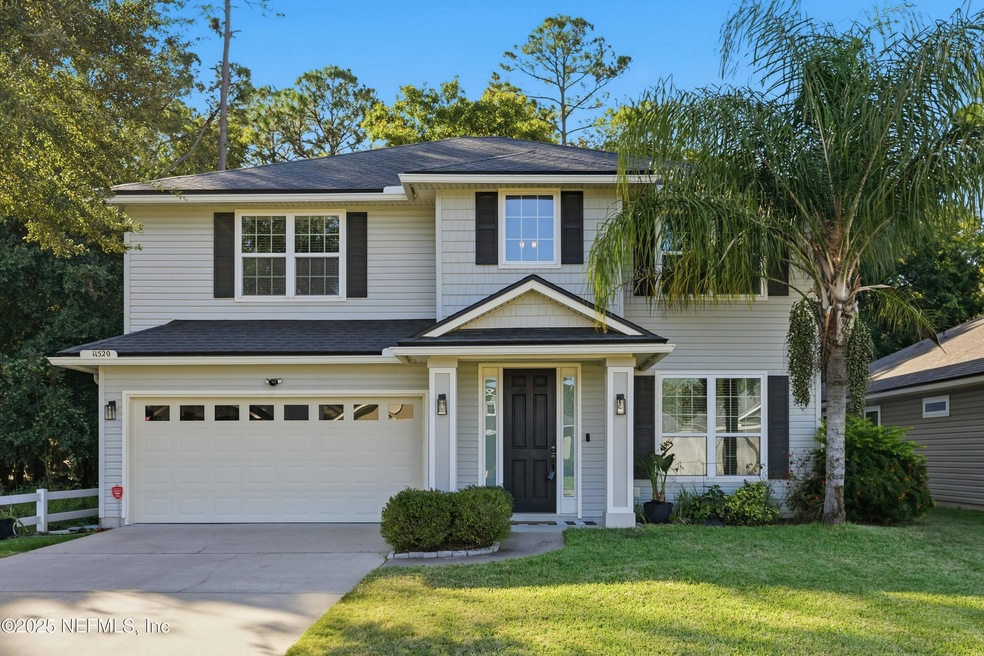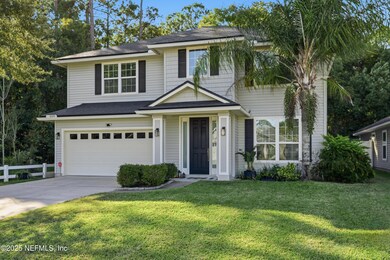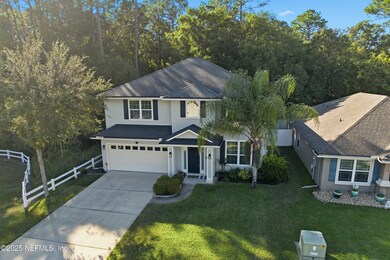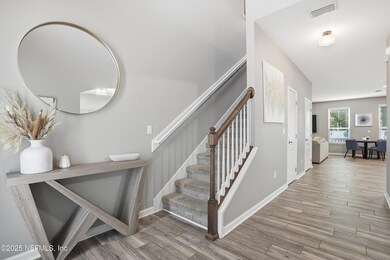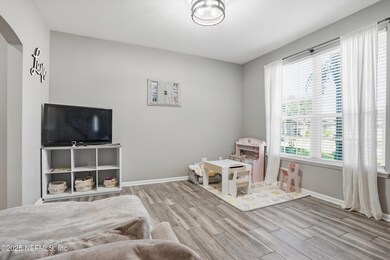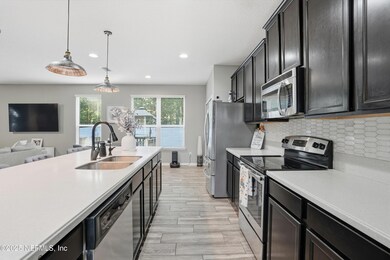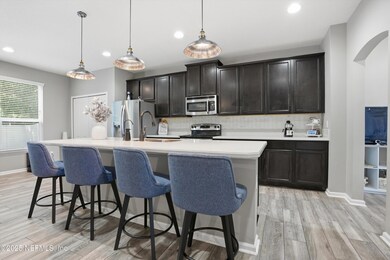11520 Dunforth Cove Dr Jacksonville, FL 32218
Oceanway NeighborhoodEstimated payment $2,625/month
Highlights
- Open Floorplan
- Breakfast Area or Nook
- Separate Shower in Primary Bathroom
- Screened Porch
- Cul-De-Sac
- Screened Patio
About This Home
This stunning home impresses inside and out! Tucked away on a quiet cul-de-sac, you'll love the privacy provided by the surrounding trees. The open-concept layout connects the family room and kitchen, complete with a large seating island, cozy breakfast nook, and a versatile dining space—perfect for entertaining or everyday living. The chef's kitchen is a dream come true, featuring an abundance of 42'' cabinets, sleek Corian countertops, stainless steel appliances, and a reverse osmosis water filtration system. Gorgeous flooring flows throughout the main living areas, adding warmth and elegance. Retreat to the spacious master suite with a huge walk-in closet and spa-like bathroom, including double sinks, a soaking tub, and a separate shower. Upstairs, you'll find three more generously sized bedrooms. Step outside to your private outdoor oasis, enjoy the screened-in porch or unwind on the expansive paver patio, ideal for grilling and hosting guests. This home truly has it all!
Listing Agent
BETTER HOMES & GARDENS REAL ESTATE LIFESTYLES REALTY License #3348755 Listed on: 10/02/2025

Co-Listing Agent
BETTER HOMES & GARDENS REAL ESTATE LIFESTYLES REALTY License #3574102
Home Details
Home Type
- Single Family
Est. Annual Taxes
- $5,085
Year Built
- Built in 2015
Lot Details
- 4,792 Sq Ft Lot
- Cul-De-Sac
- Back Yard Fenced
- Front and Back Yard Sprinklers
HOA Fees
- $58 Monthly HOA Fees
Parking
- 2 Car Garage
Home Design
- Entry on the 1st floor
- Shingle Roof
- Vinyl Siding
Interior Spaces
- 2,386 Sq Ft Home
- 2-Story Property
- Open Floorplan
- Ceiling Fan
- Entrance Foyer
- Screened Porch
Kitchen
- Breakfast Area or Nook
- Eat-In Kitchen
- Electric Oven
- Electric Cooktop
- Microwave
- Freezer
- Ice Maker
- Dishwasher
- Kitchen Island
- Disposal
Flooring
- Carpet
- Tile
Bedrooms and Bathrooms
- 4 Bedrooms
- Walk-In Closet
- Separate Shower in Primary Bathroom
- Soaking Tub
- Bathtub With Separate Shower Stall
Laundry
- Laundry in unit
- Dryer
- Washer
Outdoor Features
- Screened Patio
Utilities
- Central Heating and Cooling System
- Electric Water Heater
- Water Softener is Owned
Community Details
- Howards Run Subdivision
Listing and Financial Details
- Assessor Parcel Number 1096090655
Map
Home Values in the Area
Average Home Value in this Area
Tax History
| Year | Tax Paid | Tax Assessment Tax Assessment Total Assessment is a certain percentage of the fair market value that is determined by local assessors to be the total taxable value of land and additions on the property. | Land | Improvement |
|---|---|---|---|---|
| 2026 | $4,839 | $291,095 | $60,000 | $231,095 |
| 2025 | $5,085 | $313,656 | $80,000 | $233,656 |
| 2024 | $5,463 | $314,928 | $80,000 | $234,928 |
| 2023 | $5,463 | $334,523 | $75,000 | $259,523 |
| 2022 | $3,334 | $231,347 | $0 | $0 |
| 2021 | $3,452 | $227,887 | $0 | $0 |
| 2020 | $3,361 | $221,508 | $37,000 | $184,508 |
| 2019 | $4,116 | $219,569 | $37,000 | $182,569 |
| 2018 | $4,138 | $218,845 | $32,000 | $186,845 |
| 2017 | $3,996 | $208,565 | $34,000 | $174,565 |
| 2016 | $3,863 | $197,634 | $0 | $0 |
Property History
| Date | Event | Price | List to Sale | Price per Sq Ft | Prior Sale |
|---|---|---|---|---|---|
| 01/20/2026 01/20/26 | Price Changed | $2,500 | -3.8% | $1 / Sq Ft | |
| 12/08/2025 12/08/25 | For Rent | $2,600 | 0.0% | -- | |
| 11/19/2025 11/19/25 | Price Changed | $415,990 | -1.0% | $174 / Sq Ft | |
| 10/02/2025 10/02/25 | For Sale | $420,000 | +71.4% | $176 / Sq Ft | |
| 12/17/2023 12/17/23 | Off Market | $245,000 | -- | -- | |
| 12/17/2023 12/17/23 | Off Market | $222,000 | -- | -- | |
| 12/17/2023 12/17/23 | Off Market | $406,000 | -- | -- | |
| 07/29/2022 07/29/22 | Sold | $406,000 | +5.5% | $170 / Sq Ft | View Prior Sale |
| 07/21/2022 07/21/22 | Pending | -- | -- | -- | |
| 06/24/2022 06/24/22 | For Sale | $385,000 | +57.1% | $161 / Sq Ft | |
| 11/22/2019 11/22/19 | Sold | $245,000 | -0.8% | $101 / Sq Ft | View Prior Sale |
| 11/08/2019 11/08/19 | Pending | -- | -- | -- | |
| 09/26/2019 09/26/19 | For Sale | $247,000 | +11.3% | $102 / Sq Ft | |
| 10/13/2015 10/13/15 | Sold | $222,000 | -2.6% | $92 / Sq Ft | View Prior Sale |
| 09/11/2015 09/11/15 | Pending | -- | -- | -- | |
| 11/19/2014 11/19/14 | For Sale | $227,900 | -- | $94 / Sq Ft |
Purchase History
| Date | Type | Sale Price | Title Company |
|---|---|---|---|
| Warranty Deed | $406,000 | Osborne Sheffield Title Servic | |
| Warranty Deed | $245,000 | Attorney | |
| Warranty Deed | $222,000 | Attorney | |
| Warranty Deed | $38,000 | Attorney |
Mortgage History
| Date | Status | Loan Amount | Loan Type |
|---|---|---|---|
| Open | $402,000 | New Conventional | |
| Previous Owner | $232,750 | New Conventional | |
| Previous Owner | $210,000 | Adjustable Rate Mortgage/ARM |
Source: realMLS (Northeast Florida Multiple Listing Service)
MLS Number: 2111463
APN: 109609-0655
- 11567 Sycamore Cove Ln
- 11617 Hickory Oak Dr
- 11933 Hayden Lakes Cir
- 11738 Lake Bend Cir
- 11798 Lake Bend Cir
- 11444 Hall Blvd
- 12261 Bristol Creek Dr
- 12186 Pebble Point Dr E
- 2233 Lincoln Sendero Trail
- 1610 Porter Lakes Dr
- 2251 Lincoln Sendero Trail
- 12330 Deersong Dr N
- 943 Noah Rd
- 1154 Dawn Creek Ct
- 11165 Joel St
- 11161 Joel St
- 2333 Caney Oaks Dr
- 1134 Autumn Point Ct
- 12572 Daylight Trail
- 1164 Dawnlight Rd
- 11573 Sycamore Cove Ln
- 11591 Hickory Oak Dr
- 11856 Lake Bend Cir
- 1522 Creek Point Blvd
- 1479 Dunns Lake Dr E
- 12341 Deersong Dr
- 1001 Fields Rd
- 2429 Carters Paddock Rd
- 2405 Carters Paddock Rd
- 11293 Oyster Creek Rd
- 1208 Dawn Light Rd
- 9808 Morgan Marsh Ct
- 2406 Caney Oaks Dr
- 12581 Creekside Manor Dr
- 12578 Durbans Pt Place
- 12596 Durbans Pt Place
- 12306 Paperbark Place
- 12602 Durbans Pt Place
- 12223 Sapp Rd
- 12608 Durbans Pt Place
Ask me questions while you tour the home.
