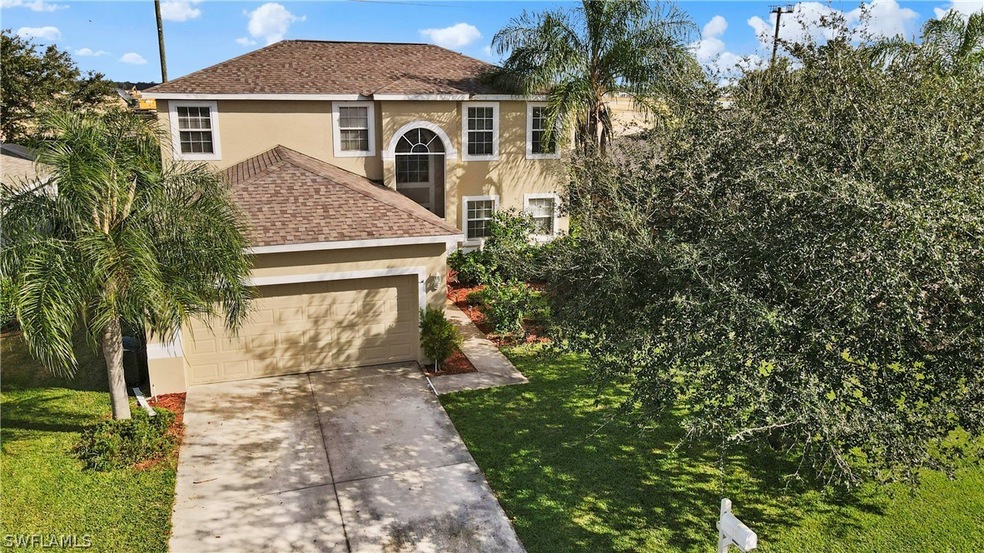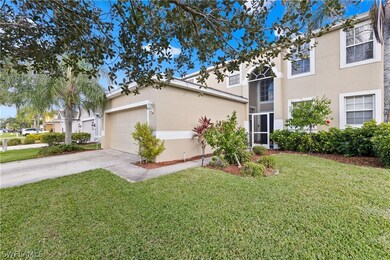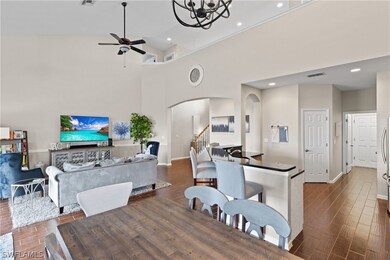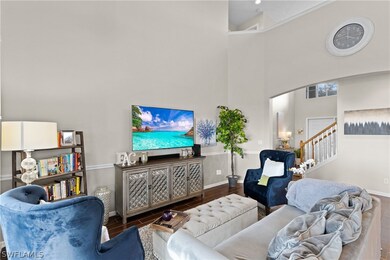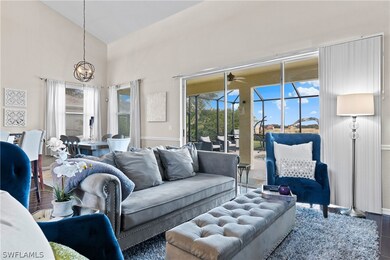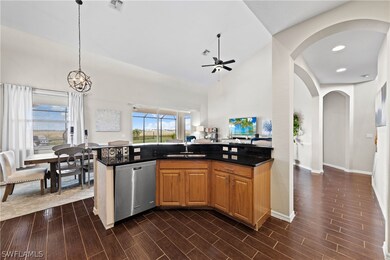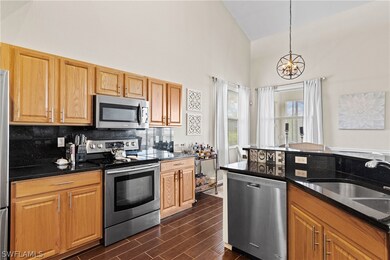
11520 Lake Cypress Loop Fort Myers, FL 33913
Gateway NeighborhoodHighlights
- In Ground Pool
- Loft
- Walk-In Pantry
- Main Floor Primary Bedroom
- Home Office
- Porch
About This Home
As of February 2021Welcome home! This 3 bedroom + den, 2.5 bathroom, pool home has everything you have been looking for! The 2 story design offers vaulted ceilings and a desirable layout with plenty of room for the whole family. The master suite is on the 1st floor with his & hers walk-in closets and an ensuite with a soaking tub, seperate shower, and seperate vanity sinks. Upstairs is 2 bedrooms, 1 full bathroom, and an oversized loft perfect for an additional living room or play area. The open concept kitchen has granite countertops with bar seating, stainless steel appliances, and a walk-in pantry. Enjoy relaxing or entertaining on the private, screened in patio equipped with a saltwater pool that was built in 2016. The house has endless, tasteful updates including wood-tile flooring, new bedroom carpet, a remodeled guest bathroom, and a new roof in 2018. Cypress Cay is located within Gateway and has low HOA fees that include a heated community pool and playground. Gateway is a master planned community that offers neighborhood restaurants, a dog park, walking paths, breweries, convenience stores, a gas station, banks, schools, country club & golf course (membership required), and a sports complex!
Last Buyer's Agent
Louiker Dameus
Home Details
Home Type
- Single Family
Est. Annual Taxes
- $4,419
Year Built
- Built in 2003
Lot Details
- 7,623 Sq Ft Lot
- Lot Dimensions are 60 x 126 x 60 x 126
- Property fronts a private road
- West Facing Home
- Rectangular Lot
- Property is zoned PUD
HOA Fees
- $99 Monthly HOA Fees
Parking
- 2 Car Attached Garage
- Garage Door Opener
- Driveway
Home Design
- Wood Frame Construction
- Shingle Roof
- Stucco
Interior Spaces
- 2,294 Sq Ft Home
- 2-Story Property
- Single Hung Windows
- Entrance Foyer
- Open Floorplan
- Home Office
- Loft
- Fire and Smoke Detector
Kitchen
- Eat-In Kitchen
- Breakfast Bar
- Walk-In Pantry
- Electric Cooktop
- Microwave
- Freezer
- Dishwasher
- Kitchen Island
Flooring
- Carpet
- Tile
Bedrooms and Bathrooms
- 3 Bedrooms
- Primary Bedroom on Main
- Walk-In Closet
- Dual Sinks
- Bathtub
- Separate Shower
Laundry
- Dryer
- Washer
Outdoor Features
- In Ground Pool
- Screened Patio
- Porch
Utilities
- Central Heating and Cooling System
Listing and Financial Details
- Tax Lot 34
- Assessor Parcel Number 08-45-26-26-00000.0340
Community Details
Overview
- Association fees include legal/accounting, reserve fund, road maintenance, trash
- Association Phone (239) 561-1444
- Cypress Cay Subdivision
Recreation
- Community Playground
- Community Pool
Ownership History
Purchase Details
Home Financials for this Owner
Home Financials are based on the most recent Mortgage that was taken out on this home.Purchase Details
Home Financials for this Owner
Home Financials are based on the most recent Mortgage that was taken out on this home.Purchase Details
Purchase Details
Home Financials for this Owner
Home Financials are based on the most recent Mortgage that was taken out on this home.Purchase Details
Purchase Details
Home Financials for this Owner
Home Financials are based on the most recent Mortgage that was taken out on this home.Purchase Details
Home Financials for this Owner
Home Financials are based on the most recent Mortgage that was taken out on this home.Map
Similar Homes in Fort Myers, FL
Home Values in the Area
Average Home Value in this Area
Purchase History
| Date | Type | Sale Price | Title Company |
|---|---|---|---|
| Warranty Deed | $348,900 | Title Professional Of Fl | |
| Warranty Deed | $319,000 | Agent Title Services Llc | |
| Warranty Deed | $260,000 | Marketplace Title | |
| Special Warranty Deed | $190,000 | Premium Title Services Inc | |
| Trustee Deed | $164,700 | None Available | |
| Warranty Deed | $268,000 | First Choice Title Group Llc | |
| Deed | $196,900 | -- |
Mortgage History
| Date | Status | Loan Amount | Loan Type |
|---|---|---|---|
| Open | $314,010 | New Conventional | |
| Previous Owner | $303,050 | New Conventional | |
| Previous Owner | $308,000 | Unknown | |
| Previous Owner | $254,600 | Unknown | |
| Previous Owner | $202,724 | VA |
Property History
| Date | Event | Price | Change | Sq Ft Price |
|---|---|---|---|---|
| 02/02/2021 02/02/21 | Sold | $348,900 | 0.0% | $152 / Sq Ft |
| 01/03/2021 01/03/21 | Pending | -- | -- | -- |
| 12/08/2020 12/08/20 | For Sale | $348,999 | +9.4% | $152 / Sq Ft |
| 02/15/2019 02/15/19 | Sold | $319,000 | -5.9% | $139 / Sq Ft |
| 01/08/2019 01/08/19 | Pending | -- | -- | -- |
| 12/18/2018 12/18/18 | For Sale | $339,000 | +70.5% | $148 / Sq Ft |
| 02/06/2015 02/06/15 | Sold | $198,849 | -12.7% | $87 / Sq Ft |
| 01/07/2015 01/07/15 | Pending | -- | -- | -- |
| 11/03/2014 11/03/14 | For Sale | $227,900 | -- | $99 / Sq Ft |
Tax History
| Year | Tax Paid | Tax Assessment Tax Assessment Total Assessment is a certain percentage of the fair market value that is determined by local assessors to be the total taxable value of land and additions on the property. | Land | Improvement |
|---|---|---|---|---|
| 2024 | $5,336 | $350,104 | -- | -- |
| 2023 | $5,336 | $339,907 | $123,839 | $191,823 |
| 2022 | $5,599 | $357,102 | $175,313 | $181,789 |
| 2021 | $4,068 | $252,486 | $59,220 | $193,266 |
| 2020 | $4,095 | $243,073 | $57,990 | $185,083 |
| 2019 | $4,419 | $238,198 | $55,000 | $183,198 |
| 2018 | $4,738 | $237,408 | $55,000 | $182,408 |
| 2017 | $4,605 | $228,534 | $49,000 | $179,534 |
| 2016 | $3,919 | $186,298 | $49,000 | $137,298 |
| 2015 | $3,780 | $177,508 | $47,000 | $130,508 |
| 2014 | $2,416 | $166,295 | $36,000 | $130,295 |
| 2013 | -- | $152,211 | $30,000 | $122,211 |
Source: Florida Gulf Coast Multiple Listing Service
MLS Number: 220078008
APN: 08-45-26-26-00000.0340
- 13404 Hampton Park Ct
- 11371 Canopy Loop
- 13380 Hampton Park Ct
- 11401 Lake Cypress Loop
- 13520 Cypress Head Dr
- 13404 Bristol Park Way
- 11399 Canopy Loop
- 13432 Bristol Park Way
- 13385 Bristol Park Way
- 11260 Canopy Loop
- 13061 Silver Bay Ct
- 13830 Hunter Oak Dr
- 11251 Canopy Loop
- 13846 Pine Lodge Ln
- 13061 Silver Sands Dr
- 13011 Silver Sands Dr
- 13208 Highland Chase Place
- 13020 Lake Meadow Dr
- 13868 Pine Lodge Ln
- 11144 Lakeland Cir
