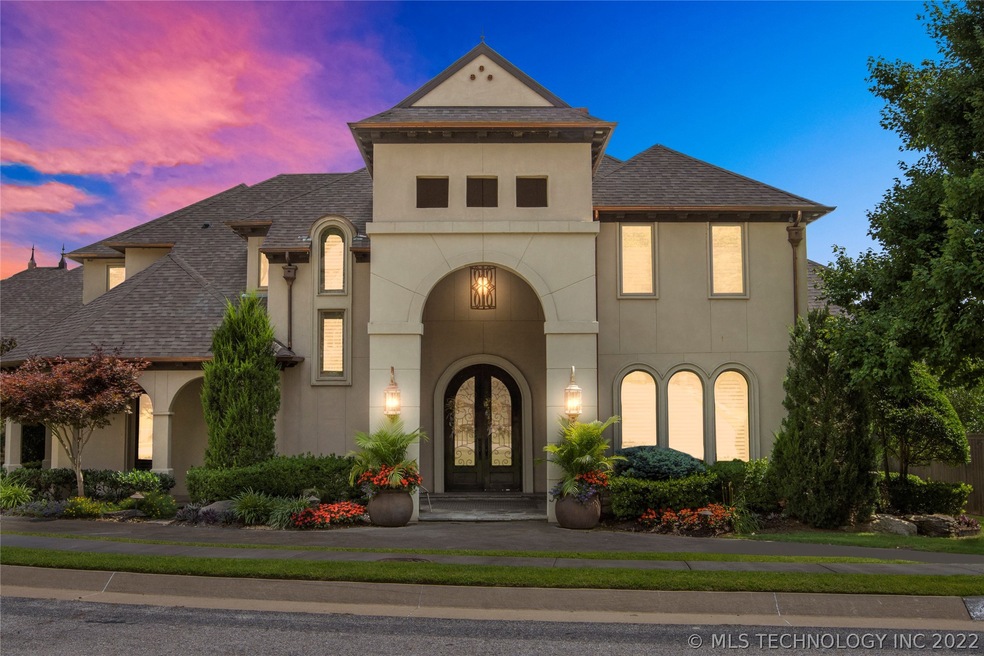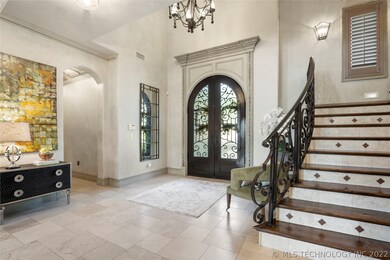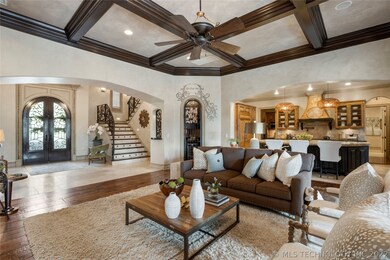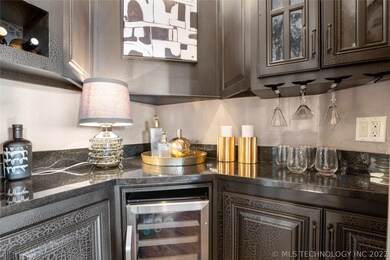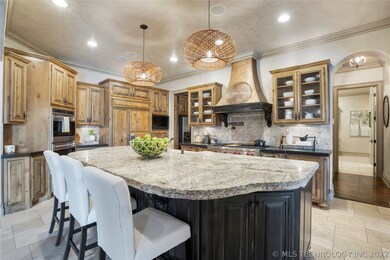
11520 S Oswego Ave Tulsa, OK 74137
Knollwood Estates NeighborhoodEstimated Value: $1,192,000 - $1,775,000
Highlights
- Safe Room
- In Ground Pool
- Mature Trees
- Southeast Elementary School Rated A
- Gated Community
- Clubhouse
About This Home
As of March 2022Exceptional estate perfectly blends impeccable luxury with an abundance of practicality.
Impressive at every turn while also understated, the home welcomes you to relax and
enjoy the life you have worked so hard to live. Custom built over the course of nearly two
years by LaBella Homes, the owner took painstaking efforts to create a home unmatched
in quality and livability. An architectural gem that must be seen in person to fully
appreciate the lifestyle offered and true ‘at home’ feeling.
Last Agent to Sell the Property
Engel & Voelkers Tulsa License #148502 Listed on: 01/21/2022

Home Details
Home Type
- Single Family
Est. Annual Taxes
- $17,687
Year Built
- Built in 2008
Lot Details
- 0.48 Acre Lot
- Northeast Facing Home
- Property is Fully Fenced
- Privacy Fence
- Landscaped
- Corner Lot
- Sprinkler System
- Mature Trees
HOA Fees
- $103 Monthly HOA Fees
Parking
- 4 Car Attached Garage
- Parking Pad
- Workshop in Garage
- Side Facing Garage
- Circular Driveway
Home Design
- Slab Foundation
- Wood Frame Construction
- Fiberglass Roof
- Asphalt
- Stucco
- Stone
Interior Spaces
- 7,018 Sq Ft Home
- 2-Story Property
- Wet Bar
- Wired For Data
- Dry Bar
- Vaulted Ceiling
- Ceiling Fan
- Wood Burning Fireplace
- Gas Log Fireplace
- Insulated Windows
- Casement Windows
- Insulated Doors
- Washer and Gas Dryer Hookup
- Attic
Kitchen
- Double Convection Oven
- Electric Oven
- Gas Range
- Microwave
- Dishwasher
- Wine Refrigerator
- Granite Countertops
- Disposal
Flooring
- Wood
- Carpet
- Tile
Bedrooms and Bathrooms
- 5 Bedrooms
Home Security
- Safe Room
- Security System Owned
- Fire and Smoke Detector
Eco-Friendly Details
- Energy-Efficient Windows
- Energy-Efficient Insulation
- Energy-Efficient Doors
Pool
- In Ground Pool
- Spa
- Gunite Pool
Outdoor Features
- Balcony
- Deck
- Covered patio or porch
- Outdoor Fireplace
- Outdoor Kitchen
- Fire Pit
- Exterior Lighting
- Outdoor Grill
- Rain Gutters
Schools
- Southeast Elementary School
- Jenks High School
Utilities
- Forced Air Zoned Heating and Cooling System
- Heating System Uses Gas
- Programmable Thermostat
- Power Generator
- Tankless Water Heater
- High Speed Internet
- Phone Available
- Cable TV Available
Community Details
Overview
- Sequoyah Hill Ii Subdivision
Amenities
- Clubhouse
Recreation
- Community Pool
- Community Spa
- Hiking Trails
Security
- Security Guard
- Gated Community
Ownership History
Purchase Details
Purchase Details
Home Financials for this Owner
Home Financials are based on the most recent Mortgage that was taken out on this home.Purchase Details
Purchase Details
Similar Homes in Tulsa, OK
Home Values in the Area
Average Home Value in this Area
Purchase History
| Date | Buyer | Sale Price | Title Company |
|---|---|---|---|
| Deck Family Revocable Trust | -- | None Listed On Document | |
| Deck Jason William | $1,372,500 | Tulsa Abstract | |
| Boncaldo David Michael | -- | None Available | |
| Boncaldo David | $195,000 | Multiple |
Mortgage History
| Date | Status | Borrower | Loan Amount |
|---|---|---|---|
| Previous Owner | Deck Jason William | $647,200 | |
| Previous Owner | Boncaldo David M | $450,000 | |
| Closed | Deck Jason William | $150,000 |
Property History
| Date | Event | Price | Change | Sq Ft Price |
|---|---|---|---|---|
| 03/15/2022 03/15/22 | Sold | $1,372,500 | -8.5% | $196 / Sq Ft |
| 01/21/2022 01/21/22 | Pending | -- | -- | -- |
| 01/21/2022 01/21/22 | For Sale | $1,500,000 | -- | $214 / Sq Ft |
Tax History Compared to Growth
Tax History
| Year | Tax Paid | Tax Assessment Tax Assessment Total Assessment is a certain percentage of the fair market value that is determined by local assessors to be the total taxable value of land and additions on the property. | Land | Improvement |
|---|---|---|---|---|
| 2024 | $19,968 | $154,504 | $17,774 | $136,730 |
| 2023 | $19,968 | $150,975 | $18,425 | $132,550 |
| 2022 | $17,822 | $129,800 | $18,425 | $111,375 |
| 2021 | $18,067 | $129,800 | $18,425 | $111,375 |
| 2020 | $17,687 | $129,800 | $18,425 | $111,375 |
| 2019 | $18,288 | $129,800 | $18,425 | $111,375 |
| 2018 | $18,275 | $129,800 | $18,425 | $111,375 |
| 2017 | $17,844 | $129,800 | $18,425 | $111,375 |
| 2016 | $17,914 | $129,800 | $18,425 | $111,375 |
| 2015 | $18,251 | $129,800 | $18,425 | $111,375 |
| 2014 | $18,203 | $129,800 | $18,425 | $111,375 |
Agents Affiliated with this Home
-
Chris Zinn

Seller's Agent in 2022
Chris Zinn
Engel & Voelkers Tulsa
(918) 380-3599
19 in this area
434 Total Sales
-
Lindy Collins

Buyer's Agent in 2022
Lindy Collins
McGraw, REALTORS
(918) 645-3790
4 in this area
51 Total Sales
Map
Source: MLS Technology
MLS Number: 2201924
APN: 71990-83-33-23960
- 11529 S Marion Ave
- 11615 S New Haven Ave
- 3748 E 116th St S
- 11428 S Sandusky Ave
- 3816 E 117th Place S
- 11713 S Oswego Ave
- 11614 S Louisville Ave
- 3623 E 115th Place S
- 11827 S Oswego Ave
- 11850 S Oswego Ave
- 11408 S Harvard Ave
- 4404 E 111th St
- 9547 S College Ave E
- 11870 S Oswego Ave
- 11904 S Toledo Ave
- 10958 S Richmond Ave
- 12005 S Pittsburg Ave
- 3506 E 110th Place
- 11909 S Vandalia Ave
- 12036 S Vandalia Ave
- 11520 S Oswego Ave
- 11511 S New Haven Ave
- 11528 S Oswego Ave
- 11523 S Oswego Ave
- 3935 E 115th Place S
- 11519 S New Haven Ave
- 3919 E 115th Place
- 11527 S New Haven Ave
- 3911 E 115th Place
- 3927 E 115th Place
- 11531 S Oswego Ave
- 11536 S Oswego Ave
- 11512 S New Haven Ave
- 11520 S New Haven Ave
- 11520 S New Haven Ave
- 11528 S New Haven Ave
- 3903 E 115th Place
- 11539 S Oswego Ave
- 11504 S New Haven Ave
- 11602 S Oswego Ave
