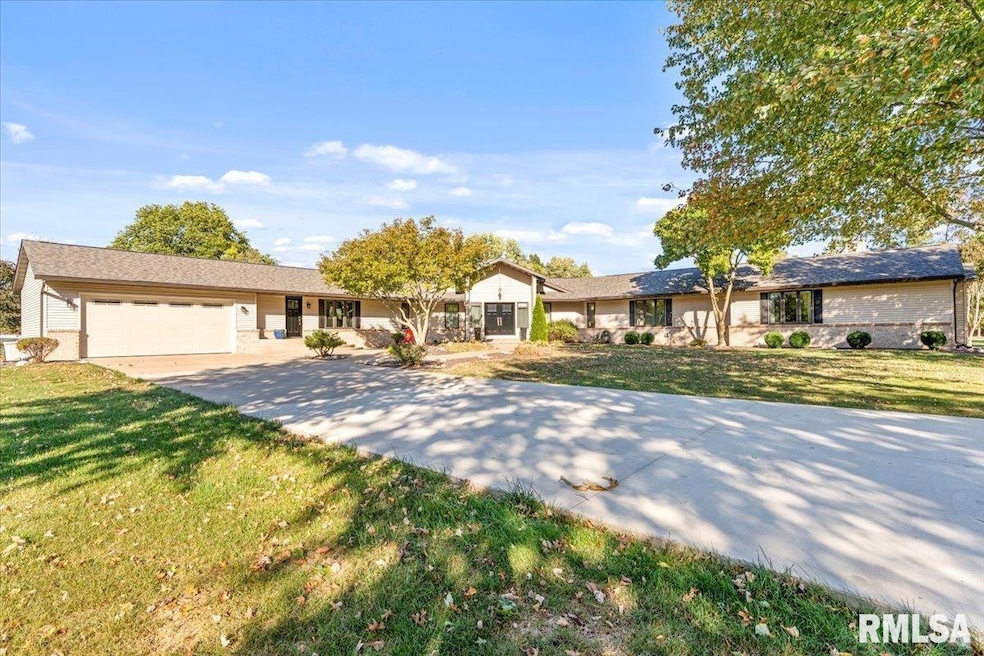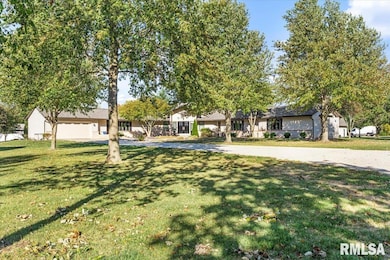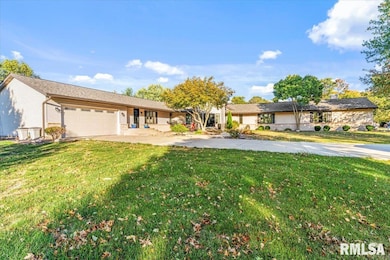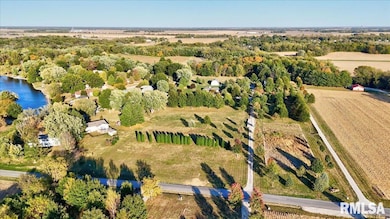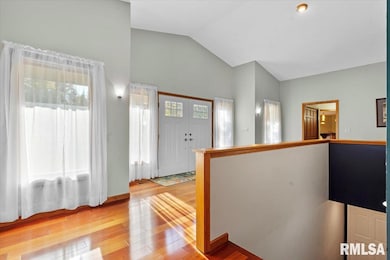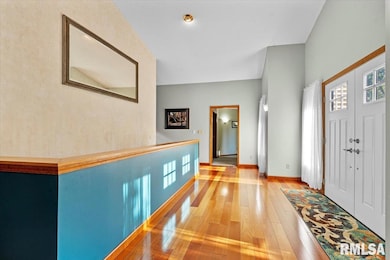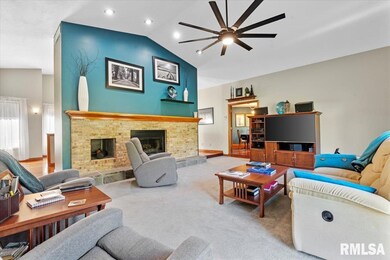11520 Wayside Meadows Rd Glenarm, IL 62536
Estimated payment $4,229/month
Highlights
- 9.73 Acre Lot
- Fireplace in Primary Bedroom
- Vaulted Ceiling
- Glenwood High School Rated A-
- Wooded Lot
- Ranch Style House
About This Home
Looking for a beautiful country setting just minutes from Chatham & I55?? This peaceful spot is a near 10 easy-to-maintain acres, 3 of which are mature woods to explore & enjoy! This expansive, well cared for home has been updated over the years w/lasting quality in mind. You’ll find solid Brazilian Cherry hardwood floors & a finished basement w/durable LVT flooring & a moisture-blocking underlayment throughout the Rec rm, Bedrm (no egress) & bath. Pella windows & doors were installed throughout, including 2 new front doors within the last 2 yrs, each professionally sprayed w/ a car-finish coating, so save yourself the worry of repainting. The kitchen saw a complete remodel in '10, & all bathrooms have seen updates w/ a show worthy Primary EnSuite. The furnace & water heater replaced in '13, & the refrigerator & microwave are just a couple years old. Downstairs, the basement remodel adds loads of comfortable living space plus a workshop & storage space. Bonus Carriage house holds a 2car garage & a 1 bedroom efficiency apartment that could serve so many useful purposes. The house roof was replaced in '24 w/impact-resistant shingles, along w/new gutters, fascia, & downspouts on both the house & carriage house. Beneficial concrete work includes a newer front porch, extra driveway space, & a sizable backyard patio. This property offers the best of both worlds w/peace & privacy meshed perfectly w/plenty of room to roam, all in a home that’s been cared for & improved the right way.
Listing Agent
The Real Estate Group, Inc. Brokerage Phone: 217-787-7000 License #475144896 Listed on: 10/22/2025

Home Details
Home Type
- Single Family
Est. Annual Taxes
- $8,926
Year Built
- Built in 1997
Lot Details
- 9.73 Acre Lot
- Level Lot
- Wooded Lot
Parking
- 4 Car Attached Garage
- Garage Door Opener
- Gravel Driveway
Home Design
- Ranch Style House
- Brick Exterior Construction
- Poured Concrete
- Frame Construction
- Shingle Roof
- Vinyl Siding
- Concrete Perimeter Foundation
Interior Spaces
- 4,532 Sq Ft Home
- Central Vacuum
- Vaulted Ceiling
- Ceiling Fan
- Gas Log Fireplace
- Electric Fireplace
- Window Treatments
- Family Room with Fireplace
- 2 Fireplaces
- Finished Basement
- Partial Basement
Kitchen
- Range
- Microwave
- Dishwasher
- Solid Surface Countertops
Bedrooms and Bathrooms
- 3 Bedrooms
- Fireplace in Primary Bedroom
- In-Law or Guest Suite
Outdoor Features
- Patio
- Porch
Schools
- Chatham District #5 High School
Utilities
- Forced Air Heating and Cooling System
- Heating System Uses Natural Gas
- Septic System
- Cable TV Available
Listing and Financial Details
- Assessor Parcel Number 29-28.0-300-015
Map
Home Values in the Area
Average Home Value in this Area
Tax History
| Year | Tax Paid | Tax Assessment Tax Assessment Total Assessment is a certain percentage of the fair market value that is determined by local assessors to be the total taxable value of land and additions on the property. | Land | Improvement |
|---|---|---|---|---|
| 2024 | $8,926 | $149,934 | $28,557 | $121,377 |
| 2023 | $8,361 | $135,872 | $25,879 | $109,993 |
| 2022 | $7,929 | $126,746 | $24,141 | $102,605 |
| 2021 | $7,563 | $120,367 | $22,926 | $97,441 |
| 2020 | $7,382 | $118,088 | $22,492 | $95,596 |
| 2019 | $7,107 | $115,863 | $22,068 | $93,795 |
| 2018 | $6,978 | $115,898 | $22,075 | $93,823 |
| 2017 | $6,906 | $115,898 | $22,075 | $93,823 |
| 2016 | $7,134 | $114,626 | $21,833 | $92,793 |
| 2015 | $7,001 | $111,244 | $21,189 | $90,055 |
| 2014 | $6,801 | $107,774 | $20,528 | $87,246 |
| 2013 | $6,558 | $104,584 | $19,920 | $84,664 |
Property History
| Date | Event | Price | List to Sale | Price per Sq Ft |
|---|---|---|---|---|
| 11/14/2025 11/14/25 | Price Changed | $660,000 | -2.9% | $146 / Sq Ft |
| 10/22/2025 10/22/25 | For Sale | $680,000 | -- | $150 / Sq Ft |
Purchase History
| Date | Type | Sale Price | Title Company |
|---|---|---|---|
| Deed | -- | -- | |
| Deed | $217,500 | -- | |
| Deed | -- | -- |
Source: RMLS Alliance
MLS Number: CA1040049
APN: 29-28.0-300-015
- 74 Covered Bridge Acres Unit 1
- 404 Sundown Ln
- 248 Prairie Grass Rd
- 0 Palm Rd
- 328 Keystone Dr
- 204 Grindstone Rd
- 1600 E Spruce St
- 315 Aspen Dr
- 104 Northwoods Ct
- 405 Ramblewood Rd
- 318 Ramblewood Rd
- 400 Ramblewood Rd
- 401 Ramblewood Rd
- 911 Mesa Dr
- 802 E Locust St
- 26 Circle
- 0 State Route 4
- 197 Joan Dr
- 1620 Magnolia Dr
- 8117 Tack Ln
- 1419 Redwood Dr
- 1830 Prairie Vista Dr
- 1819 Ridge Rd
- 1608-1636 Toronto Rd
- 4001 Treviso Dr
- 4115 Pickfair Rd
- 4519 Castle Pines Dr
- 000 Rita Ave
- 2628 Stratford Dr
- 1615 Westchester Blvd
- 9 Candlelight Dr
- 2218 Concord Ct
- 1666 Seven Pines Rd
- 1516 Seven Pines Rd
- 1833 Seven Pines Rd
- 2473 Ladley Ct
- 1107 W Maple Ave S
- 1107 W Maple Ave S
- 2801 Montaluma Dr
- 2309 Cherry Hills Dr Unit ID1051176P
