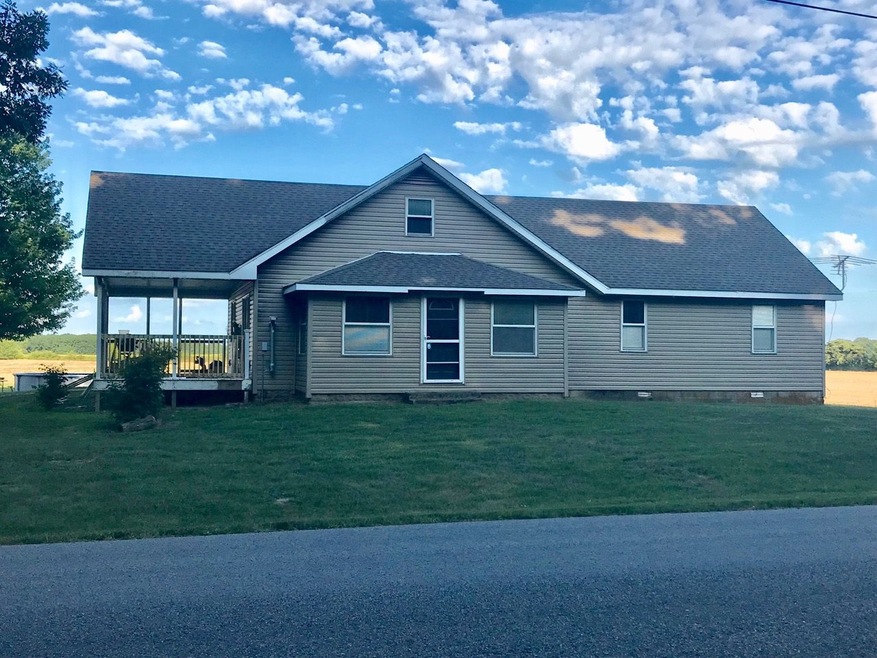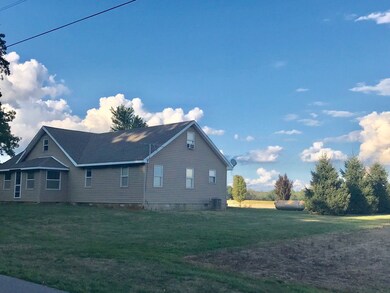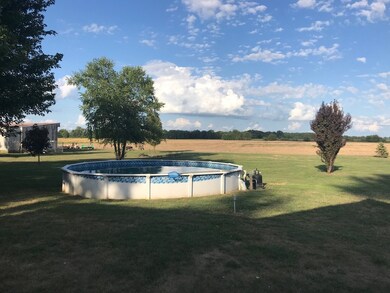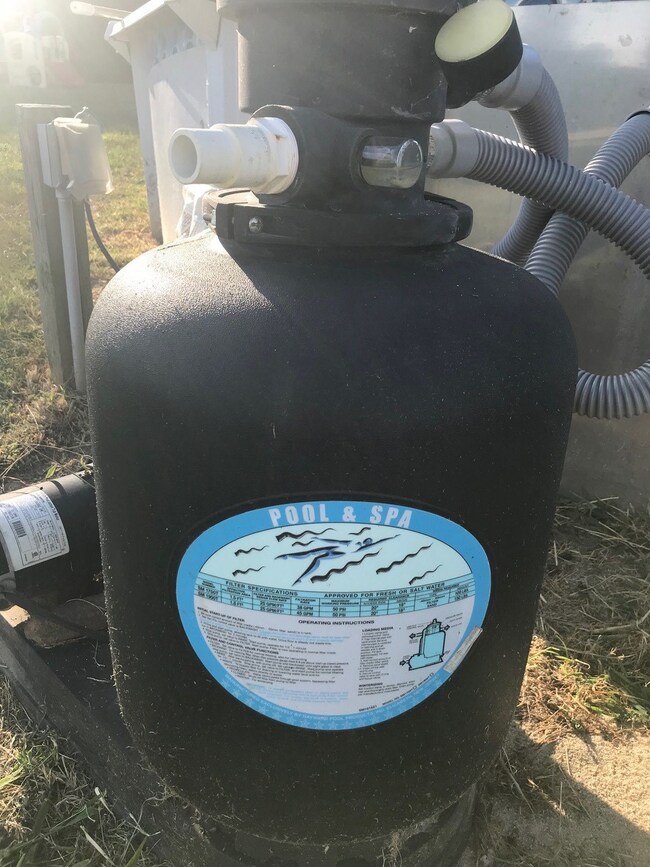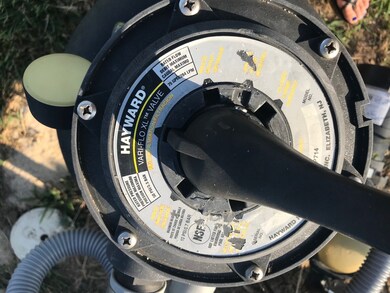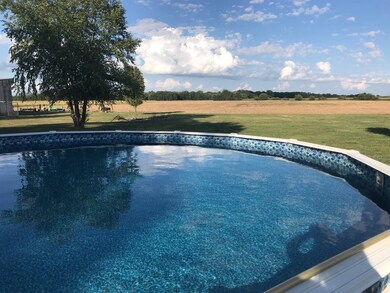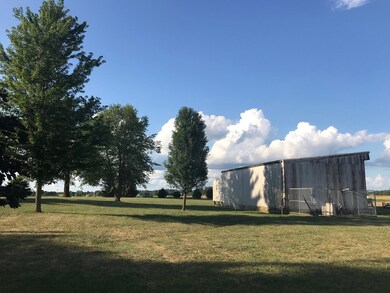
11521 S 400 E Lafayette, IN 47909
Highlights
- Above Ground Pool
- Wood Flooring
- 3 Car Detached Garage
- Primary Bedroom Suite
- Whirlpool Bathtub
- Cedar Closet
About This Home
As of March 2021Country living on 2.319 acres, 3 bedrooms, 2 bathrooms, pole barn with electric and wood burning stove and a pellet/wood burning stove in home, newer Pella windows, fresh paint, beautiful porch off dining room, Jacuzzi in back, newer hardwood floors, 24 ft. round swimming pool with crystal clear water ready for hot days, large master cedar closet, tub and separate shower in master, all new appliances only one year old, FIBER OPTIC INTERNET OPTION, roof only 5 years old, furnace 1 year old, water softener 2 weeks old! So much to offer here in this home, do not miss out!
Last Agent to Sell the Property
Barbara Johnson
Keller Williams Lafayette Listed on: 08/07/2019
Home Details
Home Type
- Single Family
Est. Annual Taxes
- $457
Year Built
- Built in 1930
Lot Details
- 2.32 Acre Lot
- Rural Setting
- Kennel
- Level Lot
- Property is zoned A1
Parking
- 3 Car Detached Garage
- Heated Garage
- Off-Street Parking
Home Design
- Shingle Roof
- Vinyl Construction Material
Interior Spaces
- 1.5-Story Property
- Woodwork
- Pocket Doors
- Dining Room with Fireplace
- Laundry on main level
Flooring
- Wood
- Carpet
- Ceramic Tile
Bedrooms and Bathrooms
- 3 Bedrooms
- Primary Bedroom Suite
- Cedar Closet
- Walk-In Closet
- 2 Full Bathrooms
- Whirlpool Bathtub
Partially Finished Basement
- Block Basement Construction
- Crawl Space
Eco-Friendly Details
- Energy-Efficient Windows
Outdoor Features
- Above Ground Pool
- Covered Deck
- Patio
Schools
- Cole Elementary School
- Wainwright Middle School
- Mc Cutcheon High School
Utilities
- Forced Air Heating and Cooling System
- Window Unit Cooling System
- Space Heater
- Heating System Powered By Owned Propane
- Propane
- Well
- Septic System
Community Details
- Community Pool
Listing and Financial Details
- Assessor Parcel Number 79-15-24-300-001.000-007
Ownership History
Purchase Details
Home Financials for this Owner
Home Financials are based on the most recent Mortgage that was taken out on this home.Purchase Details
Home Financials for this Owner
Home Financials are based on the most recent Mortgage that was taken out on this home.Purchase Details
Home Financials for this Owner
Home Financials are based on the most recent Mortgage that was taken out on this home.Purchase Details
Home Financials for this Owner
Home Financials are based on the most recent Mortgage that was taken out on this home.Purchase Details
Purchase Details
Purchase Details
Purchase Details
Similar Homes in Lafayette, IN
Home Values in the Area
Average Home Value in this Area
Purchase History
| Date | Type | Sale Price | Title Company |
|---|---|---|---|
| Warranty Deed | -- | Metropolitan Title | |
| Warranty Deed | -- | None Available | |
| Special Warranty Deed | -- | -- | |
| Limited Warranty Deed | -- | -- | |
| Sheriffs Deed | $107,444 | -- | |
| Warranty Deed | -- | -- | |
| Quit Claim Deed | -- | -- | |
| Executors Deed | -- | -- | |
| Executors Deed | -- | -- | |
| Interfamily Deed Transfer | -- | -- |
Mortgage History
| Date | Status | Loan Amount | Loan Type |
|---|---|---|---|
| Open | $255,050 | New Conventional | |
| Closed | $255,050 | New Conventional | |
| Previous Owner | $148,000 | New Conventional | |
| Previous Owner | $120,000 | New Conventional | |
| Previous Owner | $108,000 | New Conventional | |
| Previous Owner | $82,550 | New Conventional | |
| Previous Owner | $18,000 | Credit Line Revolving | |
| Previous Owner | $72,000 | Fannie Mae Freddie Mac |
Property History
| Date | Event | Price | Change | Sq Ft Price |
|---|---|---|---|---|
| 03/15/2021 03/15/21 | Sold | $252,500 | +1.0% | $111 / Sq Ft |
| 02/05/2021 02/05/21 | Pending | -- | -- | -- |
| 02/04/2021 02/04/21 | For Sale | $250,000 | +35.1% | $110 / Sq Ft |
| 09/20/2019 09/20/19 | Sold | $185,000 | +2.8% | $82 / Sq Ft |
| 08/08/2019 08/08/19 | Pending | -- | -- | -- |
| 08/07/2019 08/07/19 | For Sale | $179,900 | -- | $79 / Sq Ft |
Tax History Compared to Growth
Tax History
| Year | Tax Paid | Tax Assessment Tax Assessment Total Assessment is a certain percentage of the fair market value that is determined by local assessors to be the total taxable value of land and additions on the property. | Land | Improvement |
|---|---|---|---|---|
| 2024 | $1,031 | $164,200 | $33,500 | $130,700 |
| 2023 | $981 | $162,100 | $33,500 | $128,600 |
| 2022 | $847 | $137,900 | $33,500 | $104,400 |
| 2021 | $456 | $90,900 | $33,500 | $57,400 |
| 2020 | $448 | $90,900 | $33,500 | $57,400 |
| 2019 | $473 | $94,200 | $33,500 | $60,700 |
| 2018 | $457 | $92,700 | $33,500 | $59,200 |
| 2017 | $450 | $91,600 | $33,500 | $58,100 |
| 2016 | $437 | $90,500 | $33,500 | $57,000 |
| 2014 | $341 | $85,500 | $33,500 | $52,000 |
| 2013 | $350 | $84,500 | $33,500 | $51,000 |
Agents Affiliated with this Home
-
Megan Clawson

Seller's Agent in 2021
Megan Clawson
BerkshireHathaway HS IN Realty
(765) 586-5561
106 Total Sales
-

Seller's Agent in 2019
Barbara Johnson
Keller Williams Lafayette
Map
Source: Indiana Regional MLS
MLS Number: 201933961
APN: 79-15-24-300-001.000-007
- 4927 E 900 Rd S
- 4851 E 900 Rd S
- 4875 E 900 Rd S
- 4775 E 900 Rd S
- 4801 E 900 Rd S
- 7836 Lydia Ln
- 9451 S 200 E
- 9031 Mill St
- 3700 Cass Ln
- 10520 U S 231
- 10512 U S 231
- 9305 Main St
- 7018 S 350 E
- 7007 S 200 E Lot 16 Rd
- 7007 S 200 E Lot 15 Rd
- 7007 S 200 E Lot 14 Rd
- 7007 S 200 E Lot 13 Rd
- 7007 S 200 E Lot 12 Rd
- 7007 S 200 E Lot 11 Rd
- 7007 S 200 E Lot 9 Rd
