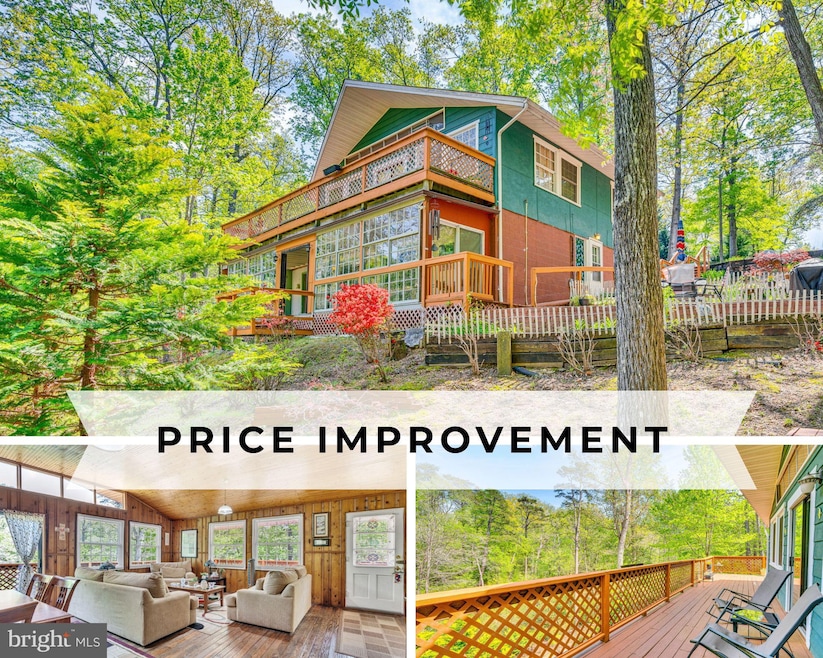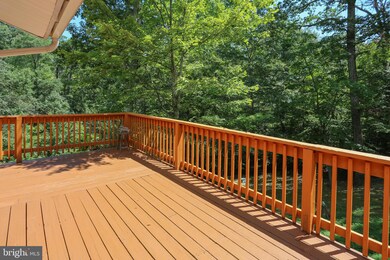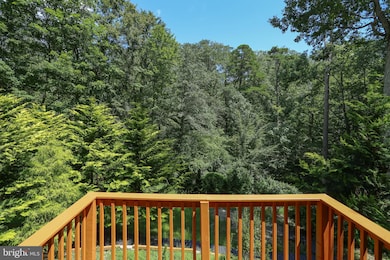Estimated payment $1,915/month
Highlights
- Very Popular Property
- Vaulted Ceiling
- Sun or Florida Room
- View of Trees or Woods
- Rambler Architecture
- Eat-In Kitchen
About This Home
HUGE $15,000 REDUCTION! Tucked away on a peaceful cul-de-sac in Lusby’s sought-after Chesapeake Ranch Estates, this one-of-a-kind rambler combines rustic charm with thoughtful design and modern comfort. With vaulted, tongue-and-groove ceilings, warm hardwood floors, and an open-concept main living area, the interior welcomes you with style and space. Wainscoting details add a classic touch, while large, light-filled rooms offer room to relax, entertain, or create your dream work-from-home setup. Step outside to your private backyard oasis—perfect for gatherings or quiet evenings under the stars. An oversized wraparound deck, paver patio, firepit area, and covered cabana set the stage for summer barbecues and serene mornings with coffee. Need flexibility? This home also features a second kitchen area for added convenience or hosting ease. Living in Chesapeake Ranch Estates means more than just owning a beautiful home—it’s a lifestyle. Residents enjoy access to both bay and lake beaches, a neighborhood playground, and even a private airstrip. Just minutes away, you’ll find the charming waterfront town of Solomons Island, known for its marinas, restaurants, boardwalk, and events. With quick access to Patuxent River Naval Air Station and all the shops and dining of nearby St. Mary’s County, you’ll love the balance of nature, community, and convenience. Whether you're looking for space, amenities, or a touch of the unique—this home has it all.
Home Details
Home Type
- Single Family
Est. Annual Taxes
- $2,437
Year Built
- Built in 1964
Lot Details
- 0.25 Acre Lot
HOA Fees
- $49 Monthly HOA Fees
Parking
- Off-Street Parking
Home Design
- Rambler Architecture
- Permanent Foundation
- Wood Siding
Interior Spaces
- Property has 2 Levels
- Vaulted Ceiling
- Family Room
- Combination Dining and Living Room
- Sun or Florida Room
- Views of Woods
- Finished Basement
- Rear and Side Basement Entry
- Fire and Smoke Detector
- Eat-In Kitchen
Bedrooms and Bathrooms
Utilities
- Heat Pump System
- Electric Water Heater
- Septic Tank
- Cable TV Available
Community Details
- Chesapeake Ranch Estates Subdivision
Listing and Financial Details
- Assessor Parcel Number 0501121049
Map
Home Values in the Area
Average Home Value in this Area
Tax History
| Year | Tax Paid | Tax Assessment Tax Assessment Total Assessment is a certain percentage of the fair market value that is determined by local assessors to be the total taxable value of land and additions on the property. | Land | Improvement |
|---|---|---|---|---|
| 2025 | $2,459 | $204,767 | $0 | $0 |
| 2024 | $2,459 | $187,833 | $0 | $0 |
| 2023 | $977 | $170,900 | $55,200 | $115,700 |
| 2022 | $2,146 | $165,567 | $0 | $0 |
| 2021 | $4,293 | $160,233 | $0 | $0 |
| 2020 | $2,037 | $154,900 | $55,200 | $99,700 |
| 2019 | $1,625 | $154,900 | $55,200 | $99,700 |
| 2018 | $1,625 | $154,900 | $55,200 | $99,700 |
| 2017 | $2,034 | $156,100 | $0 | $0 |
| 2016 | -- | $156,100 | $0 | $0 |
| 2015 | $2,145 | $156,100 | $0 | $0 |
| 2014 | $2,145 | $158,200 | $0 | $0 |
Property History
| Date | Event | Price | List to Sale | Price per Sq Ft | Prior Sale |
|---|---|---|---|---|---|
| 10/24/2025 10/24/25 | Price Changed | $315,000 | -4.5% | $117 / Sq Ft | |
| 10/03/2025 10/03/25 | For Sale | $330,000 | +217.3% | $122 / Sq Ft | |
| 08/24/2018 08/24/18 | Sold | $104,000 | 0.0% | $116 / Sq Ft | View Prior Sale |
| 08/13/2018 08/13/18 | Pending | -- | -- | -- | |
| 08/10/2018 08/10/18 | Off Market | $104,000 | -- | -- | |
| 07/10/2018 07/10/18 | For Sale | $109,900 | -- | $122 / Sq Ft |
Purchase History
| Date | Type | Sale Price | Title Company |
|---|---|---|---|
| Special Warranty Deed | $104,000 | Integrity Title & Escrow Llc | |
| Trustee Deed | $139,523 | None Available | |
| Deed | -- | -- | |
| Deed | -- | -- | |
| Deed | $160,000 | -- |
Mortgage History
| Date | Status | Loan Amount | Loan Type |
|---|---|---|---|
| Closed | -- | VA |
Source: Bright MLS
MLS Number: MDCA2023526
APN: 01-121049
- 291 Red Cloud Rd
- 285 Red Cloud Rd
- 228 Thunderbird Dr
- 232 Thunderbird Dr
- 513 Bridle Ct
- 11590 Durango Dr
- 11554 Durango Dr
- 11615 Big Bear Ln
- 11423 Rawhide Rd
- 11436 Stirrup Ln
- 11722 Big Bear Ln
- 11504 Durango Dr
- 383 Red Cloud Rd
- 649 Los Alamos Ln
- 646 White Rock Rd
- 659 San Gabriel Rd
- 11609 Deadwood Dr
- 11525 Senora Ln
- 11616 Deadwood Dr
- 11581 Deadwood Dr
- 184 Fargo Rd
- 11386 Sitting Bull Trail
- 11964 Pine Trail
- 738 Quapaw Ct
- 12284 Bandera Ln
- 494 Coster Rd
- 12543 Sagebrush Dr
- 12456 San Jose Ln
- 845 Sollers Wharf Rd
- 309 Pilot Way
- 3183 Calvert Blvd
- 622 Oyster Bay Place Unit 302
- 521 Marlboro Ct
- 14412 Paddington Ct
- 603 Lake Dr
- 206 Point Ln
- 14732 Patuxent Ave
- 14821 Patuxent Ave
- 8540 Perch Ct Unit Furnished Basement Air BB
- 312 White Sands Dr







