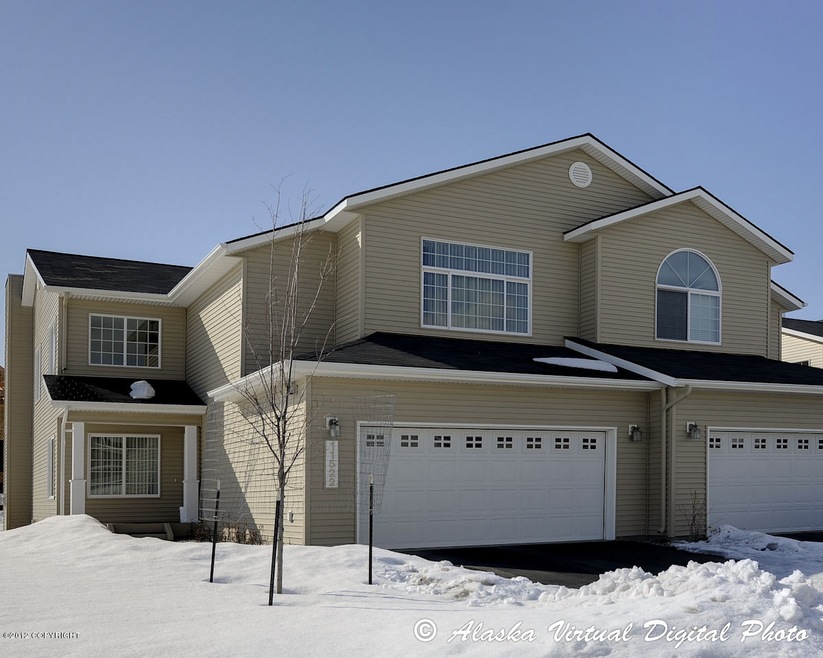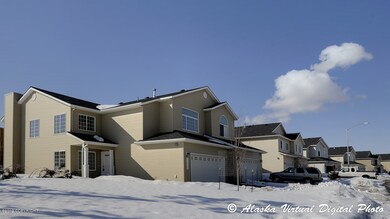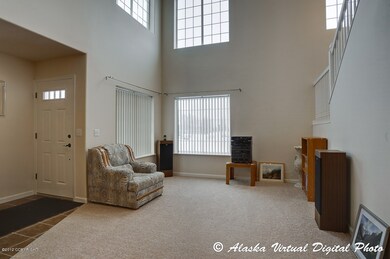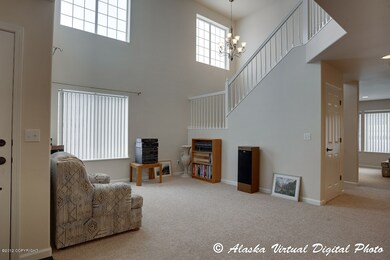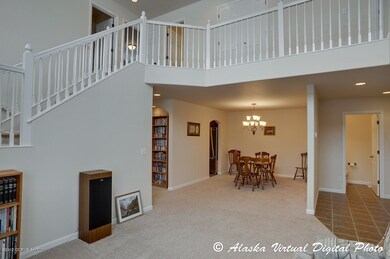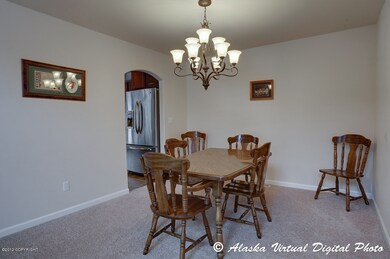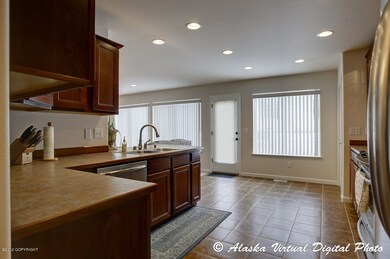11522 Discovery View Dr Unit 36A Anchorage, AK 99515
Bayshore-Klatt NeighborhoodEstimated Value: $513,507 - $540,000
3
Beds
2.5
Baths
2,126
Sq Ft
$248/Sq Ft
Est. Value
Highlights
- Spa
- Peek-A-Boo Views
- End Unit
- Goldenview Middle School Rated A-
- Deck
- Fireplace
About This Home
As of June 2012Let the sunshine in! West facing Discovery Park Townhome with high ceiling in living area and filled with large windows. Kitchen with stainless steel appliances, upgraded cabinets, and tile throughout. Antique bronze finishes, all bedrooms up, including utility room. Jacuzzi tub with separate shower, double sinks in master bath. Close to trails and shopping.
Townhouse Details
Home Type
- Townhome
Est. Annual Taxes
- $5,023
Year Built
- Built in 2006
Lot Details
- End Unit
HOA Fees
- $266 Monthly HOA Fees
Parking
- 2 Car Attached Garage
- Attached Carport
Home Design
- Block Foundation
- Shingle Roof
- Composition Roof
- Asphalt Roof
Interior Spaces
- 2,126 Sq Ft Home
- Fireplace
- Family Room
- Carpet
- Peek-A-Boo Views
Kitchen
- Microwave
- Dishwasher
- Disposal
Bedrooms and Bathrooms
- 3 Bedrooms
- Spa Bath
Home Security
Outdoor Features
- Spa
- Deck
Schools
- Bayshore Elementary School
- Mears Middle School
- Dimond High School
Utilities
- Forced Air Heating System
- Electricity To Lot Line
Community Details
Overview
- Association fees include maintenance structure, ground maintenance, insurance, - see remarks, trash, sewer, snow removal, water
- Discovery Park Association
- Built by The Petersen Group
Security
- Fire and Smoke Detector
Ownership History
Date
Name
Owned For
Owner Type
Purchase Details
Listed on
Apr 9, 2012
Closed on
Jun 11, 2012
Sold by
Kuth John A
Bought by
Johnson Robert H and Johnson Teresa M
List Price
$332,900
Current Estimated Value
Home Financials for this Owner
Home Financials are based on the most recent Mortgage that was taken out on this home.
Avg. Annual Appreciation
3.49%
Original Mortgage
$316,255
Outstanding Balance
$218,500
Interest Rate
3.84%
Mortgage Type
New Conventional
Estimated Equity
$308,254
Purchase Details
Closed on
May 12, 2009
Sold by
Lena Fais
Bought by
Kuth John A
Home Financials for this Owner
Home Financials are based on the most recent Mortgage that was taken out on this home.
Original Mortgage
$257,500
Interest Rate
4.71%
Mortgage Type
Purchase Money Mortgage
Purchase Details
Closed on
Feb 20, 2009
Sold by
Lena Belkes
Bought by
Lena Fais and Lena Belkes
Home Financials for this Owner
Home Financials are based on the most recent Mortgage that was taken out on this home.
Original Mortgage
$20,000
Interest Rate
4.92%
Mortgage Type
New Conventional
Purchase Details
Closed on
Jun 27, 2007
Sold by
Lena Fais
Bought by
Lena Belkes
Purchase Details
Closed on
Mar 7, 2007
Sold by
The Petersen Group Inc
Bought by
Lena Fais
Home Financials for this Owner
Home Financials are based on the most recent Mortgage that was taken out on this home.
Original Mortgage
$226,120
Interest Rate
6.23%
Mortgage Type
Purchase Money Mortgage
Create a Home Valuation Report for This Property
The Home Valuation Report is an in-depth analysis detailing your home's value as well as a comparison with similar homes in the area
Home Values in the Area
Average Home Value in this Area
Purchase History
| Date | Buyer | Sale Price | Title Company |
|---|---|---|---|
| Johnson Robert H | -- | Atga | |
| Kuth John A | -- | Atga | |
| Lena Fais | -- | Alyeska Title Guaranty Agenc | |
| Lena Belkes | -- | None Available | |
| Lena Fais | -- | First American Title Ins Co |
Source: Public Records
Mortgage History
| Date | Status | Borrower | Loan Amount |
|---|---|---|---|
| Open | Johnson Robert H | $316,255 | |
| Previous Owner | Kuth John A | $257,500 | |
| Previous Owner | Lena Fais | $20,000 | |
| Previous Owner | Lena Fais | $226,120 |
Source: Public Records
Property History
| Date | Event | Price | List to Sale | Price per Sq Ft |
|---|---|---|---|---|
| 06/12/2012 06/12/12 | Sold | -- | -- | -- |
| 05/01/2012 05/01/12 | Pending | -- | -- | -- |
| 04/09/2012 04/09/12 | For Sale | $332,900 | -- | $157 / Sq Ft |
Source: Alaska Multiple Listing Service
Tax History Compared to Growth
Tax History
| Year | Tax Paid | Tax Assessment Tax Assessment Total Assessment is a certain percentage of the fair market value that is determined by local assessors to be the total taxable value of land and additions on the property. | Land | Improvement |
|---|---|---|---|---|
| 2025 | $3,061 | $449,600 | -- | $449,600 |
| 2024 | $3,061 | $414,600 | $0 | $414,600 |
| 2023 | $6,892 | $404,700 | $0 | $404,700 |
| 2022 | $2,962 | $375,900 | $0 | $375,900 |
| 2021 | $6,467 | $358,900 | $0 | $358,900 |
| 2020 | $2,539 | $350,500 | $0 | $350,500 |
| 2019 | $2,542 | $355,400 | $0 | $355,400 |
| 2018 | $2,388 | $345,600 | $0 | $345,600 |
| 2017 | $2,647 | $339,000 | $0 | $339,000 |
| 2016 | $4,676 | $340,900 | $0 | $340,900 |
| 2015 | $4,676 | $337,100 | $0 | $337,100 |
| 2014 | $4,676 | $324,200 | $0 | $324,200 |
Source: Public Records
Map
Source: Alaska Multiple Listing Service
MLS Number: 12-4062
APN: 01918128071
Nearby Homes
- 11488 Discovery View Dr Unit 38A
- 11351 Discovery View Dr Unit 107A
- 11473 Discovery Park Dr Unit 83A
- 2823 Discovery Bay Dr Unit 19B
- 11383 Discovery View Dr Unit 28
- 2907 Crows Nest Cir
- 2541 Brookstone Loop
- 2909 Seclusion Cove Dr Unit 63
- 11038 Northfleet Dr
- 10967 Retreat Cir
- 11050 Retreat Cir
- 2877 Seclusion Bay Dr
- 3421 Southbluff Cir
- 2356 Leander Cir
- 3008 Eaglek Bay Cir
- 10515 Spindrift Loop
- 2350 Ariel Cir
- 2101 Revere Cir
- 1633 Bellevue Cir
- 10637 Washington Cir
- 11520 Discovery View Dr Unit 36B
- 11506 Discovery View Dr Unit 37B
- 11565 Discovery Park Dr Unit 71A
- 11567 Discovery Park Dr Unit 71B
- 11539 Discovery Park Dr Unit 73B
- 11537 Discovery View Dr Unit 52
- 11529 Discovery View Dr Unit 53
- 11508 Discovery View Dr Unit 37A
- 11545 Discovery View Dr Unit 51
- 11521 Discovery View Dr
- 11521 Discovery View Dr Unit 54
- 11553 Discovery View Dr
- 11553 Discovery View Dr Unit 50
- 11517 Discovery View Dr Unit 55
- 11513 Discovery View Dr Unit 55
- 11561 Discovery View Dr Unit 49
- 11519 Discovery Park Dr Unit 75A
- 11491 Discovery View Dr
- 11491 Discovery View Dr Unit 57
- 11505 Discovery View Dr Unit 56
