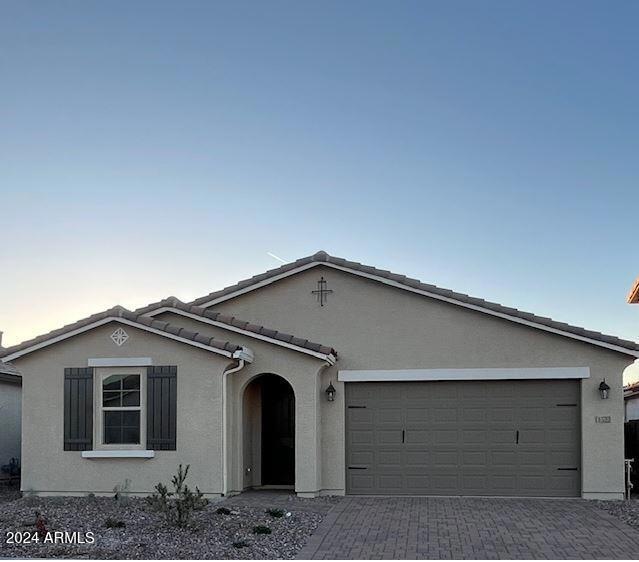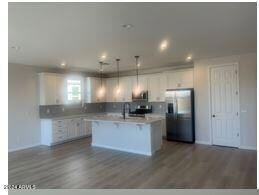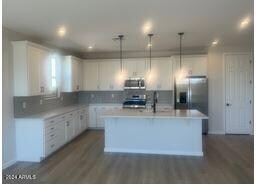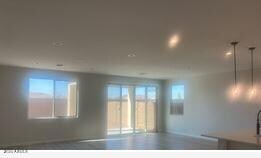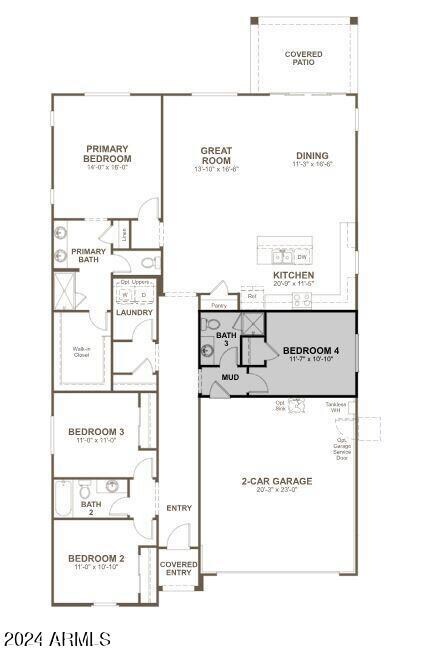
11522 S 50th Ln Phoenix, AZ 85339
Laveen NeighborhoodHighlights
- Mountain View
- Covered Patio or Porch
- Eat-In Kitchen
- Phoenix Coding Academy Rated A
- 2 Car Direct Access Garage
- Dual Vanity Sinks in Primary Bathroom
About This Home
As of December 2024The Agate floor plan is designed for your comfort and convenience. This inviting home revolves around an airy, open layout showcasing a great room, a kitchen with a center island and a dining nook with access to the covered patio. A spacious primary suite boasts a large walk-in closet and an attached bath. This home will be built with an additional bedroom and bathroom. You'll love the professionally curated fixtures and finishes selected by our design team.
Last Agent to Sell the Property
Richmond American Homes License #BR636219000 Listed on: 07/08/2024
Home Details
Home Type
- Single Family
Est. Annual Taxes
- $218
Year Built
- Built in 2024
Lot Details
- 5,750 Sq Ft Lot
- Desert faces the front of the property
- Block Wall Fence
HOA Fees
- $105 Monthly HOA Fees
Parking
- 2 Car Direct Access Garage
- Garage Door Opener
Home Design
- Wood Frame Construction
- Tile Roof
- Stucco
Interior Spaces
- 2,070 Sq Ft Home
- 1-Story Property
- Ceiling height of 9 feet or more
- Mountain Views
- Washer and Dryer Hookup
Kitchen
- Eat-In Kitchen
- Breakfast Bar
- Built-In Microwave
- Kitchen Island
Flooring
- Carpet
- Tile
Bedrooms and Bathrooms
- 4 Bedrooms
- 3 Bathrooms
- Dual Vanity Sinks in Primary Bathroom
Outdoor Features
- Covered Patio or Porch
Schools
- Laveen Elementary School
- Betty Fairfax High School
Utilities
- Central Air
- Heating System Uses Natural Gas
- Tankless Water Heater
- Water Softener
Listing and Financial Details
- Tax Lot 183
- Assessor Parcel Number 300-09-605
Community Details
Overview
- Association fees include ground maintenance
- Laveen Vistas HOA, Phone Number (602) 437-4777
- Built by Richmond American
- Laveen Vistas Parcel 3 Phase 2 Subdivision, Agate Floorplan
Recreation
- Community Playground
- Bike Trail
Ownership History
Purchase Details
Home Financials for this Owner
Home Financials are based on the most recent Mortgage that was taken out on this home.Similar Homes in the area
Home Values in the Area
Average Home Value in this Area
Purchase History
| Date | Type | Sale Price | Title Company |
|---|---|---|---|
| Special Warranty Deed | $504,995 | Fidelity National Title Agency |
Mortgage History
| Date | Status | Loan Amount | Loan Type |
|---|---|---|---|
| Previous Owner | $403,996 | New Conventional |
Property History
| Date | Event | Price | Change | Sq Ft Price |
|---|---|---|---|---|
| 12/20/2024 12/20/24 | Sold | $504,995 | -2.3% | $244 / Sq Ft |
| 11/27/2024 11/27/24 | Pending | -- | -- | -- |
| 11/25/2024 11/25/24 | Price Changed | $516,995 | +0.4% | $250 / Sq Ft |
| 11/21/2024 11/21/24 | Price Changed | $514,995 | +5.1% | $249 / Sq Ft |
| 11/20/2024 11/20/24 | For Sale | $489,995 | 0.0% | $237 / Sq Ft |
| 09/02/2024 09/02/24 | Pending | -- | -- | -- |
| 08/28/2024 08/28/24 | Price Changed | $489,995 | -2.0% | $237 / Sq Ft |
| 08/08/2024 08/08/24 | Price Changed | $499,995 | -2.0% | $242 / Sq Ft |
| 07/26/2024 07/26/24 | Price Changed | $509,995 | -1.0% | $246 / Sq Ft |
| 07/08/2024 07/08/24 | For Sale | $514,995 | -- | $249 / Sq Ft |
Tax History Compared to Growth
Tax History
| Year | Tax Paid | Tax Assessment Tax Assessment Total Assessment is a certain percentage of the fair market value that is determined by local assessors to be the total taxable value of land and additions on the property. | Land | Improvement |
|---|---|---|---|---|
| 2025 | $222 | $1,438 | $1,438 | -- |
| 2024 | $218 | $1,369 | $1,369 | -- |
| 2023 | $218 | $2,775 | $2,775 | $0 |
| 2022 | $141 | $1,504 | $1,504 | $0 |
Agents Affiliated with this Home
-
John Bargnesi

Seller's Agent in 2024
John Bargnesi
Richmond American Homes
(602) 318-9041
68 in this area
1,628 Total Sales
-
Edgar Garibay

Buyer's Agent in 2024
Edgar Garibay
Planet Realty
(928) 261-9095
1 in this area
31 Total Sales
Map
Source: Arizona Regional Multiple Listing Service (ARMLS)
MLS Number: 6728453
APN: 300-09-605
- 11514 S 50th Ln
- 11420 S 50th Ln
- 5036 W Roundhouse Rd
- 5029 W Top Hand Trail
- 5029 Top Hand Trail
- Agate Plan at Laveen Vistas - Seasons
- Emerald Plan at Laveen Vistas - Seasons
- Harley Plan at Laveen Vistas - Seasons
- Slate Plan at Laveen Vistas - Seasons
- Elderberry Plan at Laveen Vistas - Seasons
- 5021 W Top Hand Trail
- 11408 S 50th Ln
- 5021 Top Hand Trail
- 5027 W Hardtack Trail
- 5023 W Hardtack Trail
- 5022 W Hardtack Trail
- 5018 W Hardtack Trail
- 5014 W Hardtack Trail
- 11404 S 50th Ln
- 11412 S 50th Ln
