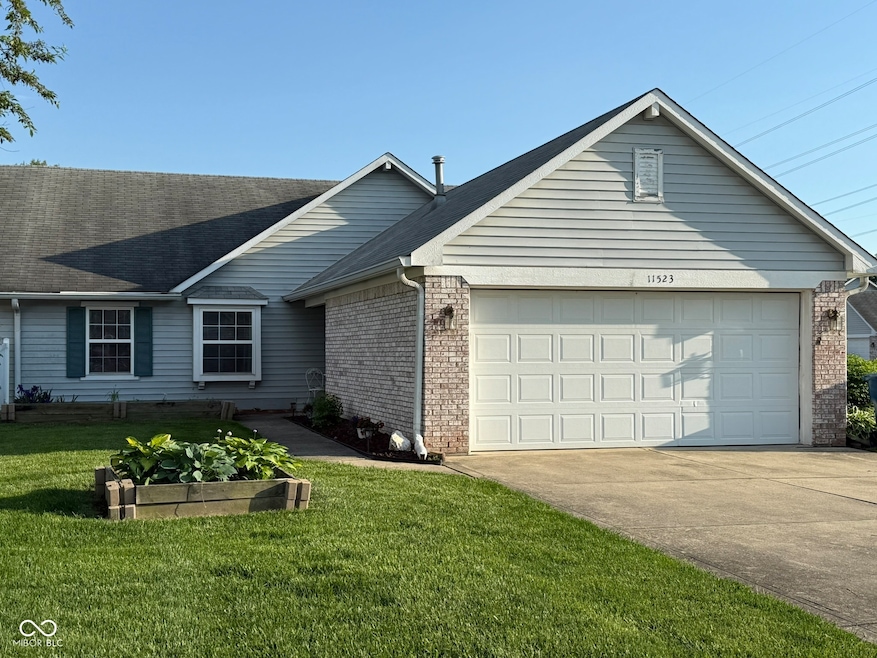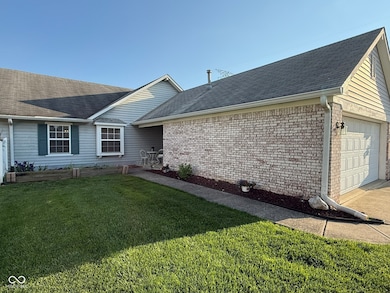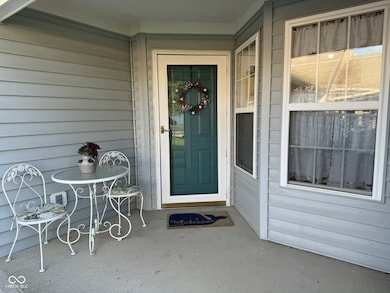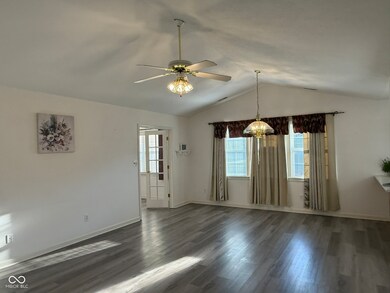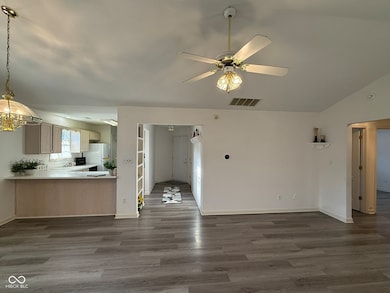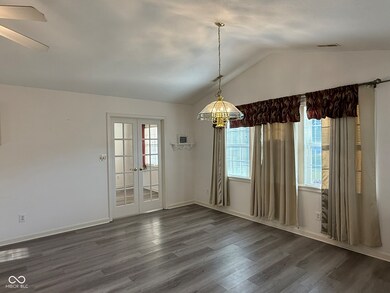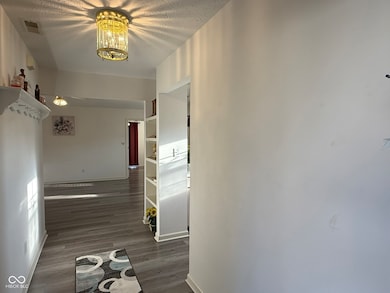
11523 Coastal Way Indianapolis, IN 46229
East Warren NeighborhoodEstimated payment $1,519/month
Highlights
- Ranch Style House
- Corner Lot
- Galley Kitchen
- Cathedral Ceiling
- Breakfast Room
- 2 Car Attached Garage
About This Home
Rare THREE bedroom TWO bath paired patio home with OFFICE or Sunroom in great 55+ community in quiet Cumberland. Fabulous floor plan. Cathedral ceilings in great room flow to both kitchen offcie. French doors separate office from living space. Step out onto the patio with views of the pond. Corner setting offers lots of open space. Newer LPV flooring thoughout. Split bedroom floor plan. Spacious primary suite has open vanity area, larger walk in closet. water closet close and bathtub in separate room for privacy. Walk in shower in second bath is easy access. All appliances included even the washer and dryer. You will love having the lawn care and snow removal taken care of. Come see and move right in! HOA dues paid either annually or semi annually. Owner occupants only.
Property Details
Home Type
- Condominium
Est. Annual Taxes
- $1,540
Year Built
- Built in 1998
Lot Details
- 1 Common Wall
- Landscaped with Trees
HOA Fees
- $220 Monthly HOA Fees
Parking
- 2 Car Attached Garage
Home Design
- Ranch Style House
- Slab Foundation
- Vinyl Siding
Interior Spaces
- 1,504 Sq Ft Home
- Woodwork
- Cathedral Ceiling
- Paddle Fans
- Entrance Foyer
- Breakfast Room
- Attic Access Panel
Kitchen
- Galley Kitchen
- Breakfast Bar
- Electric Oven
- Built-In Microwave
- Dishwasher
Bedrooms and Bathrooms
- 3 Bedrooms
- Walk-In Closet
- 2 Full Bathrooms
Laundry
- Laundry closet
- Dryer
- Washer
Location
- Suburban Location
Schools
- Warren Central High School
Utilities
- Forced Air Heating and Cooling System
- Electric Water Heater
- Water Purifier
Community Details
- Association fees include home owners, insurance, lawncare, maintenance, nature area, snow removal
- Association Phone (317) 378-9095
- Cumberland Cove Subdivision
- Property managed by Cumberland Cove HOA
Listing and Financial Details
- Legal Lot and Block 32b / 1
- Assessor Parcel Number 490834115049000700
Map
Home Values in the Area
Average Home Value in this Area
Tax History
| Year | Tax Paid | Tax Assessment Tax Assessment Total Assessment is a certain percentage of the fair market value that is determined by local assessors to be the total taxable value of land and additions on the property. | Land | Improvement |
|---|---|---|---|---|
| 2024 | $2,261 | $197,000 | $21,600 | $175,400 |
| 2023 | $2,261 | $189,900 | $21,600 | $168,300 |
| 2022 | $1,643 | $141,900 | $21,600 | $120,300 |
| 2021 | $1,329 | $114,100 | $21,600 | $92,500 |
| 2020 | $1,223 | $114,100 | $21,600 | $92,500 |
| 2019 | $1,236 | $110,200 | $21,600 | $88,600 |
| 2018 | $2,205 | $95,500 | $21,600 | $73,900 |
| 2017 | $2,018 | $96,300 | $21,600 | $74,700 |
| 2016 | $2,012 | $96,100 | $21,600 | $74,500 |
| 2014 | $1,906 | $95,300 | $21,600 | $73,700 |
| 2013 | $1,890 | $95,300 | $21,600 | $73,700 |
Property History
| Date | Event | Price | Change | Sq Ft Price |
|---|---|---|---|---|
| 08/03/2025 08/03/25 | Pending | -- | -- | -- |
| 06/30/2025 06/30/25 | For Sale | $214,900 | 0.0% | $143 / Sq Ft |
| 06/17/2025 06/17/25 | Pending | -- | -- | -- |
| 06/01/2025 06/01/25 | Price Changed | $214,900 | -2.3% | $143 / Sq Ft |
| 05/13/2025 05/13/25 | For Sale | $219,900 | +12.1% | $146 / Sq Ft |
| 05/17/2023 05/17/23 | Sold | $196,153 | +3.3% | $130 / Sq Ft |
| 04/14/2023 04/14/23 | Pending | -- | -- | -- |
| 04/11/2023 04/11/23 | For Sale | $189,900 | +95.8% | $126 / Sq Ft |
| 04/25/2018 04/25/18 | Sold | $97,000 | -17.1% | $64 / Sq Ft |
| 04/11/2018 04/11/18 | Pending | -- | -- | -- |
| 03/23/2018 03/23/18 | For Sale | $117,000 | -- | $78 / Sq Ft |
Purchase History
| Date | Type | Sale Price | Title Company |
|---|---|---|---|
| Warranty Deed | $196,153 | Stewart Title Company | |
| Warranty Deed | $97,000 | Stewart Title | |
| Deed | $97,000 | -- | |
| Warranty Deed | $97,000 | Stewart Title Co | |
| Trustee Deed | -- | None Available |
Mortgage History
| Date | Status | Loan Amount | Loan Type |
|---|---|---|---|
| Open | $186,345 | New Conventional | |
| Previous Owner | $10,000 | Credit Line Revolving | |
| Previous Owner | $94,090 | Construction |
Similar Homes in Indianapolis, IN
Source: MIBOR Broker Listing Cooperative®
MLS Number: 22038921
APN: 49-08-34-115-049.000-700
- 11521 Coastal Dr
- 11541 Coastal Dr
- 11632 Coastal Way
- 1809 Mutz Dr
- 11411 Shady Hollow Ln
- 11720 Grenadier Ln
- 11320 Mcdowell Dr
- 1646 Arley Dr
- 1527 Warren Lake Ct
- 1641 Whistler Terrace
- 11629 Brookwood Trace Ln
- 1528 Wilford Ln
- 11825 Brocken Way
- 11733 E 21st St
- 2138 Rossington Ln
- 12011 Emory Dr
- 12110 Sunrise Ct
- 11614 Gosling Dr
- 11610 Whidbey Dr
- 1121 N Cambridge Ct
