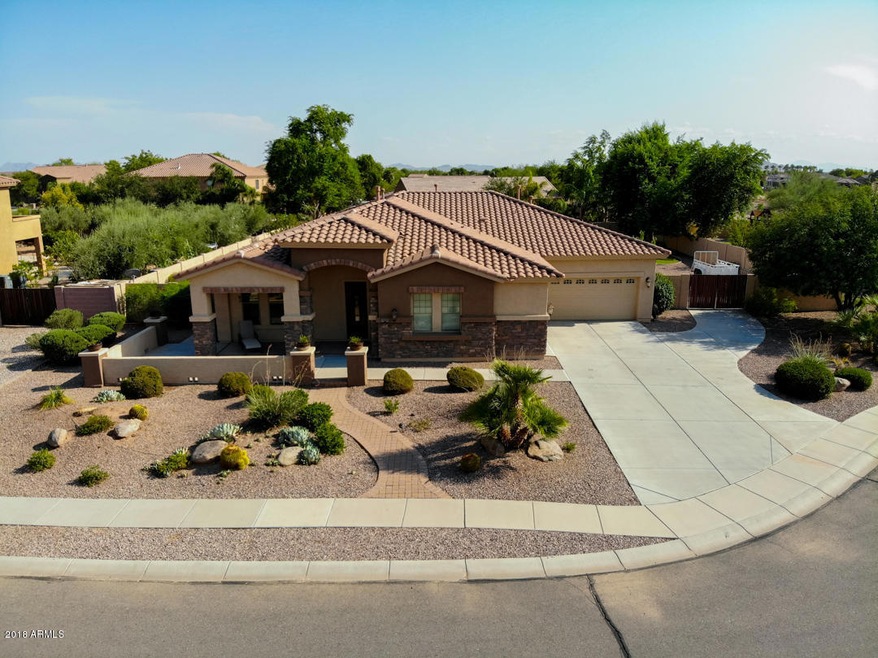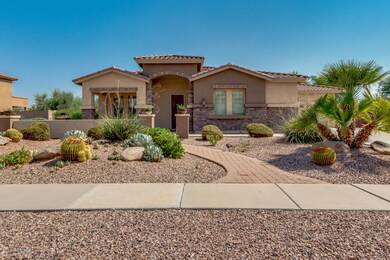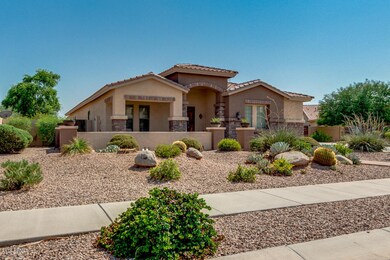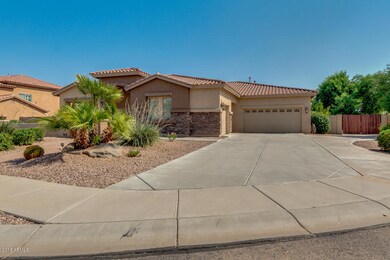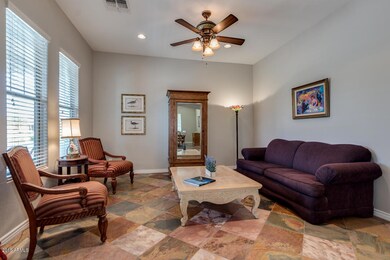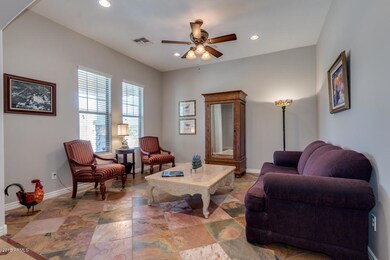
11523 E Chestnut Ct Unit 3 Chandler, AZ 85249
South Chandler NeighborhoodEstimated Value: $760,000 - $1,100,343
Highlights
- Play Pool
- RV Gated
- 0.48 Acre Lot
- Fulton Elementary School Rated A
- Sitting Area In Primary Bedroom
- Fireplace in Primary Bedroom
About This Home
As of October 2018SENSATIONAL SINGLE LEVEL MERITAGE HOME ON NEARLY A 1/2 ACRE CUL DE SAC LOT*SPACIOUS & OPEN THIS 5 BEDROOM 3 BATH HOME IS LOADED WITH UPGRADES AND MOVE IN READY*FANTASTIC KITCHEN WITH GRANITE COUNTERS AND STAINLESS APPLIANCES IS THE CENTER OF THE HOME & OPEN TO THE SPACIOUS FAMILY ROOM WITH A BEAUTIFUL STONE FIREPLACE*SPLIT BEDROOM FLOORPLAN ALLOWS FOR LOTS OF PRIVACY WITH THE HUGE MASTER SUITE & 5TH BEDROOM/DEN ON THE EAST SIDE OF THE HOME & 3 VERY LARGE BEDROOMS ALL WITH WALK IN CLOSETS AND A 2ND KIDS FAMILY ROOM ON THE WEST SIDE*BEAUTIFUL HARD WOOD AND TILE FLOORS THRU OUT*BACKYARD OASIS INCLUDES A POOL WITH WATER FEATURE, BUILT IN BBQ GRILL AND GAS FIREPIT*LOTS OF GRASS AREA TOO FOR THE KIDS AND PETS*THE EXTRA WIDE LOT WITH RV GATE ACCESS ALLOWS ROOMS FOR YOUR TRAILERS AND TOYS AND YOU HAVE PLENTY OF ROOM TO ADD A DETACHED GARAGE IF YOU WANT*THIS IS A GREAT SOUTH CHANDLER COMMUNITY WITH LOTS OF OPEN SPACES AND GREENBELTS TO ENJOY*TAKE A LOOK THRU THE PICTURES AND THEN COME TAKE A LOOK AT THIS BEAUTIFUL HOME*YOU WON'T BE DISAPPOINTED!
Home Details
Home Type
- Single Family
Est. Annual Taxes
- $4,332
Year Built
- Built in 2006
Lot Details
- 0.48 Acre Lot
- Cul-De-Sac
- Desert faces the front and back of the property
- Block Wall Fence
- Front and Back Yard Sprinklers
- Sprinklers on Timer
- Grass Covered Lot
HOA Fees
- Property has a Home Owners Association
Parking
- 3 Car Garage
- 2 Open Parking Spaces
- Garage Door Opener
- RV Gated
Home Design
- Wood Frame Construction
- Tile Roof
- Stone Exterior Construction
- Stucco
Interior Spaces
- 3,616 Sq Ft Home
- 1-Story Property
- Ceiling Fan
- Gas Fireplace
- Double Pane Windows
- Family Room with Fireplace
- 2 Fireplaces
Kitchen
- Breakfast Bar
- Gas Cooktop
- Built-In Microwave
- Dishwasher
- Granite Countertops
Flooring
- Wood
- Stone
Bedrooms and Bathrooms
- 5 Bedrooms
- Sitting Area In Primary Bedroom
- Fireplace in Primary Bedroom
- Walk-In Closet
- Primary Bathroom is a Full Bathroom
- 2.5 Bathrooms
- Dual Vanity Sinks in Primary Bathroom
- Hydromassage or Jetted Bathtub
- Bathtub With Separate Shower Stall
Laundry
- Laundry in unit
- Washer and Dryer Hookup
Accessible Home Design
- No Interior Steps
Outdoor Features
- Play Pool
- Covered patio or porch
- Fire Pit
- Built-In Barbecue
- Playground
Schools
- Santan Junior High School
- Hamilton High School
Utilities
- Refrigerated Cooling System
- Zoned Heating
- Heating System Uses Natural Gas
- High Speed Internet
- Cable TV Available
Listing and Financial Details
- Tax Lot 168
- Assessor Parcel Number 303-58-835
Community Details
Overview
- Santan Vista Unit 3 Association, Phone Number (602) 437-4777
- Built by Meritage Homes of AZ
- Santan Vista Unit 3 Phase 4 And 5 Subdivision
Recreation
- Community Playground
Ownership History
Purchase Details
Home Financials for this Owner
Home Financials are based on the most recent Mortgage that was taken out on this home.Purchase Details
Home Financials for this Owner
Home Financials are based on the most recent Mortgage that was taken out on this home.Purchase Details
Purchase Details
Purchase Details
Home Financials for this Owner
Home Financials are based on the most recent Mortgage that was taken out on this home.Similar Homes in Chandler, AZ
Home Values in the Area
Average Home Value in this Area
Purchase History
| Date | Buyer | Sale Price | Title Company |
|---|---|---|---|
| Hadorn Alain M | $91,400 | Lawyers Title Of Arizona Inc | |
| Brignoll Doreen A | -- | Servicelink | |
| Citibank Na | $378,000 | Accommodation | |
| S Smith Investments Llc | -- | None Available | |
| Bejarano Art A | $590,577 | First American Title Ins Co | |
| Meritage Homes Of Arizona Inc | -- | First American Title Ins Co |
Mortgage History
| Date | Status | Borrower | Loan Amount |
|---|---|---|---|
| Open | Hadorn Alain M | $470,000 | |
| Closed | Hadorn Alain H | $473,600 | |
| Closed | Hadorn Alain M | $473,120 | |
| Previous Owner | Brignoll Doreen A | $308,000 | |
| Previous Owner | Bejarano Art A | $590,577 |
Property History
| Date | Event | Price | Change | Sq Ft Price |
|---|---|---|---|---|
| 10/05/2018 10/05/18 | Sold | $591,400 | -0.3% | $164 / Sq Ft |
| 09/10/2018 09/10/18 | Pending | -- | -- | -- |
| 09/07/2018 09/07/18 | Price Changed | $592,900 | -0.8% | $164 / Sq Ft |
| 08/15/2018 08/15/18 | For Sale | $597,900 | -- | $165 / Sq Ft |
Tax History Compared to Growth
Tax History
| Year | Tax Paid | Tax Assessment Tax Assessment Total Assessment is a certain percentage of the fair market value that is determined by local assessors to be the total taxable value of land and additions on the property. | Land | Improvement |
|---|---|---|---|---|
| 2025 | $5,525 | $49,771 | -- | -- |
| 2024 | $5,399 | $47,401 | -- | -- |
| 2023 | $5,399 | $73,800 | $14,760 | $59,040 |
| 2022 | $5,072 | $51,750 | $10,350 | $41,400 |
| 2021 | $5,089 | $49,280 | $9,850 | $39,430 |
| 2020 | $5,024 | $49,130 | $9,820 | $39,310 |
| 2019 | $4,598 | $45,970 | $9,190 | $36,780 |
| 2018 | $4,558 | $43,770 | $8,750 | $35,020 |
| 2017 | $4,332 | $40,950 | $8,190 | $32,760 |
| 2016 | $4,179 | $42,420 | $8,480 | $33,940 |
| 2015 | $4,288 | $35,080 | $7,010 | $28,070 |
Agents Affiliated with this Home
-
Bob Turner

Seller's Agent in 2018
Bob Turner
HomeSmart
(602) 980-3186
3 in this area
58 Total Sales
-
Sandon Nixon

Buyer's Agent in 2018
Sandon Nixon
Russ Lyon Sotheby's International Realty
(480) 355-3500
20 Total Sales
Map
Source: Arizona Regional Multiple Listing Service (ARMLS)
MLS Number: 5807455
APN: 303-58-835
- 11319 E Elmhurst Dr
- 612 E Riviera Dr
- 11243 E Flintlock Dr
- 745 E County Down Dr
- 11225 E Starflower Ct
- 815 E County Down Dr
- 11132 E Bellflower Ct
- 26242 S Thistle Ln
- 26004 S Flame Tree Dr
- 26210 S Flame Tree Dr Unit 24
- 887 E Riviera Place
- 11115 E Bellflower Ct
- 900 E Peach Tree Place
- 911 E Desert Inn Dr
- 870 E Runaway Bay Place
- 953 E Fieldstone Place
- 950 E Desert Inn Dr
- 10929 E Sunnydale Dr
- 11006 E Navajo Dr Unit 23
- 10926 E Regal Dr Unit 25
- 11523 E Chestnut Ct Unit 3
- 11535 E Chestnut Ct
- 11530 E Flintlock Ct
- 11542 E Flintlock Ct
- 11530 E Chestnut Ct
- 11542 E Chestnut Ct
- 11518 E Chestnut Ct
- 11603 E Chestnut Ct
- 11606 E Flintlock Ct
- 11606 E Chestnut Ct
- 11523 E Flintlock Ct
- 11523 E San Tan Ct
- 11615 E Chestnut Ct Unit 3
- 11511 E San Tan Ct
- 11535 E Flintlock Ct
- 11535 E San Tan Ct
- 11618 E Flintlock Ct
- 11603 E Flintlock Ct
- 11603 E San Tan Ct
- 11603 E Santan Ct
