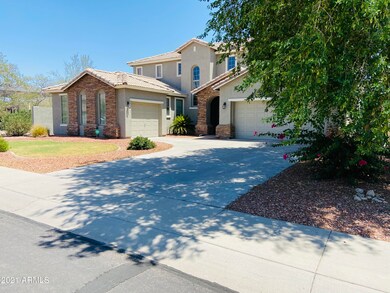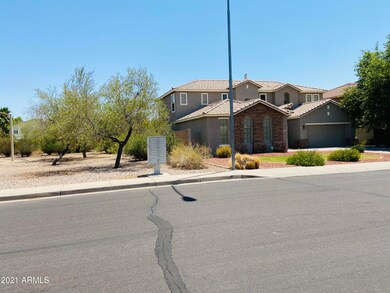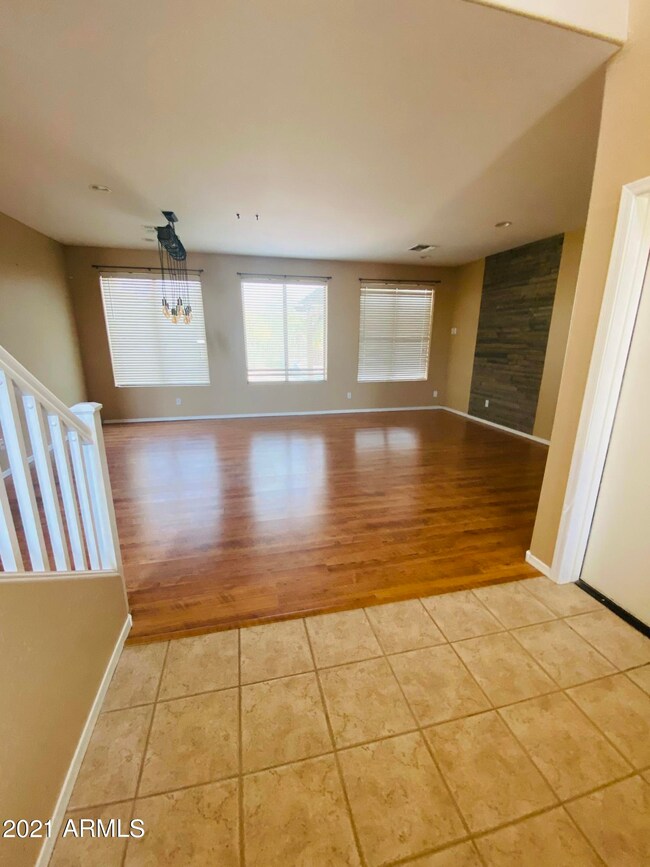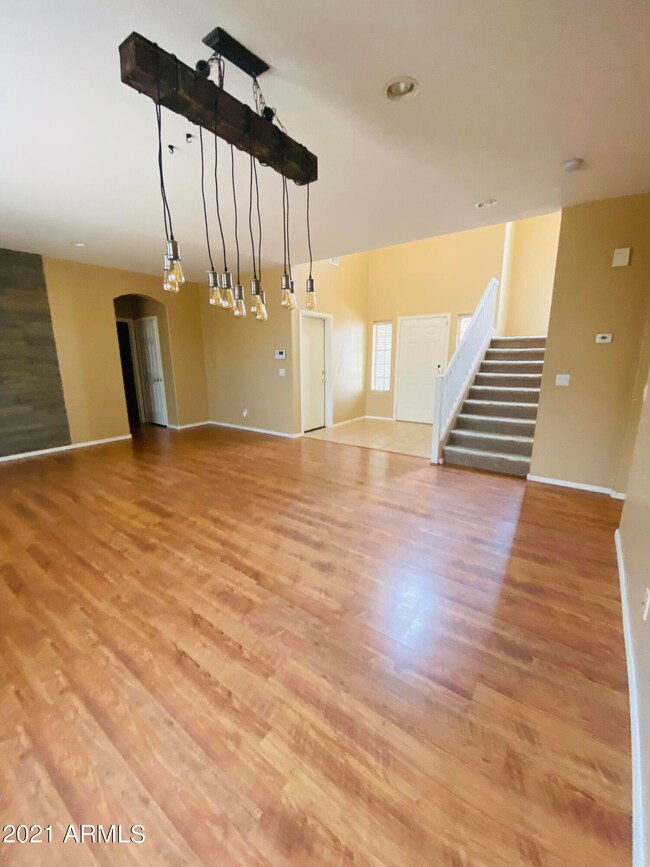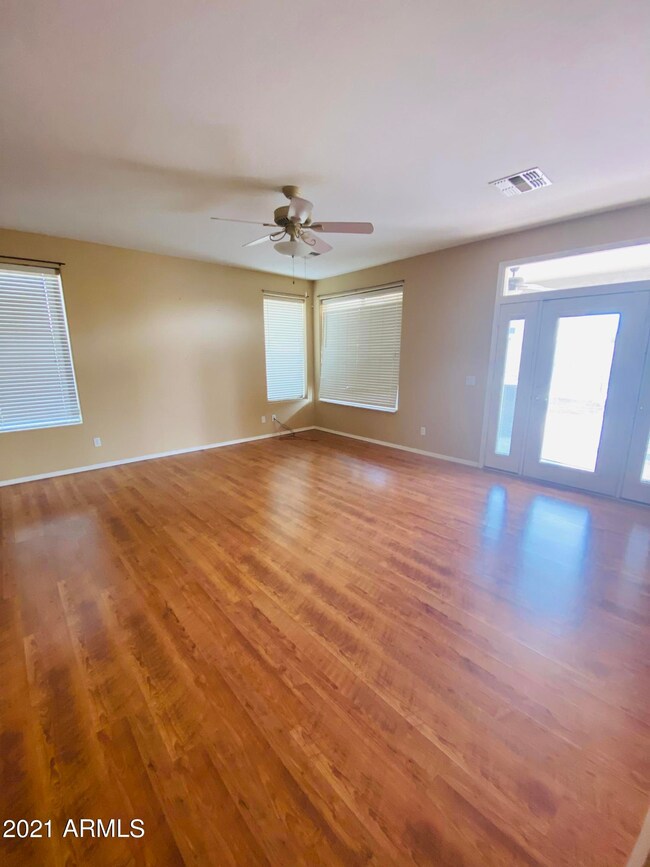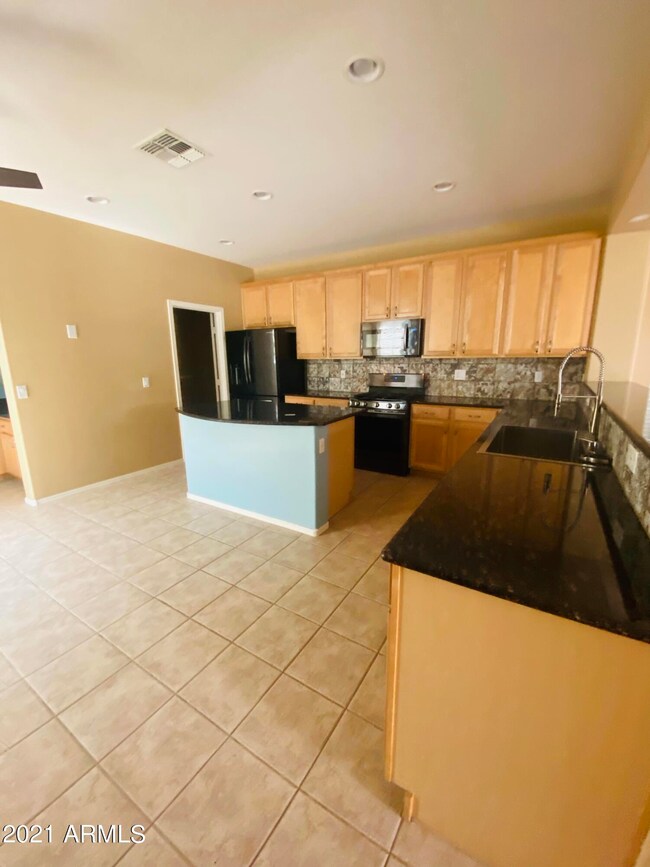
11523 E Rafael Ave Mesa, AZ 85212
Superstition Vistas NeighborhoodHighlights
- Private Pool
- Mountain View
- Granite Countertops
- Desert Ridge Jr. High School Rated A-
- Santa Barbara Architecture
- Private Yard
About This Home
As of August 2021Beautiful home next to the quite little park, no homes behind you. Fresh Exterior paint, 5-bedroom, 3 bath two-story (1 bedroom and 1 bathroom is downstairs) abode situated in Mesa's renowned Mountain Heights subdivision. Desert landscaping in the front features a uniquely chic elevated stone accent, and the backyard boasts a covered patio, gated private pool, and even a fire pit. Classically sleek, eat-in kitchen provides fully-functional, top-notch stainless-steel appliances, a separate island, beautifully smooth dark granite countertops, and custom cabinetry. The home's separate office/den and sprawling great room provide the enviable possibility of having both a private office and leisure/game room. Fantastic location with all assigned schools less than a 10-minute drive away!
Last Agent to Sell the Property
Lina George
The Housing Professionals License #SA676358000 Listed on: 07/12/2021
Home Details
Home Type
- Single Family
Est. Annual Taxes
- $2,436
Year Built
- Built in 2003
Lot Details
- 8,550 Sq Ft Lot
- Desert faces the front and back of the property
- Wrought Iron Fence
- Block Wall Fence
- Private Yard
- Grass Covered Lot
HOA Fees
- $45 Monthly HOA Fees
Parking
- 3 Car Direct Access Garage
Home Design
- Santa Barbara Architecture
- Brick Exterior Construction
- Wood Frame Construction
- Tile Roof
- Stucco
Interior Spaces
- 3,040 Sq Ft Home
- 2-Story Property
- Ceiling height of 9 feet or more
- Ceiling Fan
- Double Pane Windows
- Mountain Views
- Washer and Dryer Hookup
Kitchen
- Eat-In Kitchen
- Breakfast Bar
- Gas Cooktop
- Built-In Microwave
- Kitchen Island
- Granite Countertops
Flooring
- Carpet
- Laminate
- Tile
Bedrooms and Bathrooms
- 5 Bedrooms
- Primary Bathroom is a Full Bathroom
- 3 Bathrooms
- Dual Vanity Sinks in Primary Bathroom
- Bathtub With Separate Shower Stall
Pool
- Private Pool
- Fence Around Pool
Outdoor Features
- Covered patio or porch
- Fire Pit
Schools
- Meridian Elementary School
- Desert Ridge High Middle School
- Desert Ridge High School
Utilities
- Zoned Heating and Cooling System
- Heating System Uses Natural Gas
- High Speed Internet
- Cable TV Available
Listing and Financial Details
- Tax Lot 3
- Assessor Parcel Number 304-33-787
Community Details
Overview
- Association fees include ground maintenance
- Colby Management Association, Phone Number (623) 977-3860
- Mountain Heights Subdivision
Recreation
- Bike Trail
Ownership History
Purchase Details
Home Financials for this Owner
Home Financials are based on the most recent Mortgage that was taken out on this home.Purchase Details
Home Financials for this Owner
Home Financials are based on the most recent Mortgage that was taken out on this home.Purchase Details
Home Financials for this Owner
Home Financials are based on the most recent Mortgage that was taken out on this home.Purchase Details
Home Financials for this Owner
Home Financials are based on the most recent Mortgage that was taken out on this home.Purchase Details
Home Financials for this Owner
Home Financials are based on the most recent Mortgage that was taken out on this home.Purchase Details
Home Financials for this Owner
Home Financials are based on the most recent Mortgage that was taken out on this home.Purchase Details
Home Financials for this Owner
Home Financials are based on the most recent Mortgage that was taken out on this home.Similar Homes in Mesa, AZ
Home Values in the Area
Average Home Value in this Area
Purchase History
| Date | Type | Sale Price | Title Company |
|---|---|---|---|
| Warranty Deed | $570,000 | Lawyers Title Of Arizona Inc | |
| Interfamily Deed Transfer | -- | Driggs Title Agency Inc | |
| Interfamily Deed Transfer | -- | Lawyers Title Of Arizona Inc | |
| Warranty Deed | $378,000 | Lawyers Title Of Arizona Inc | |
| Warranty Deed | $225,000 | Security Title Agency | |
| Warranty Deed | $230,000 | Security Title Agency | |
| Special Warranty Deed | $232,756 | Fidelity National Title |
Mortgage History
| Date | Status | Loan Amount | Loan Type |
|---|---|---|---|
| Open | $484,500 | New Conventional | |
| Previous Owner | $243,600 | New Conventional | |
| Previous Owner | $243,000 | New Conventional | |
| Previous Owner | $172,000 | New Conventional | |
| Previous Owner | $180,000 | New Conventional | |
| Previous Owner | $172,000 | New Conventional | |
| Previous Owner | $81,700 | Credit Line Revolving | |
| Previous Owner | $235,900 | Unknown | |
| Previous Owner | $231,950 | New Conventional |
Property History
| Date | Event | Price | Change | Sq Ft Price |
|---|---|---|---|---|
| 08/19/2021 08/19/21 | Sold | $570,000 | 0.0% | $188 / Sq Ft |
| 07/15/2021 07/15/21 | Pending | -- | -- | -- |
| 07/10/2021 07/10/21 | For Sale | $569,900 | +50.8% | $187 / Sq Ft |
| 03/29/2019 03/29/19 | Sold | $378,000 | -1.8% | $124 / Sq Ft |
| 02/07/2019 02/07/19 | Pending | -- | -- | -- |
| 01/23/2019 01/23/19 | For Sale | $385,000 | -- | $127 / Sq Ft |
Tax History Compared to Growth
Tax History
| Year | Tax Paid | Tax Assessment Tax Assessment Total Assessment is a certain percentage of the fair market value that is determined by local assessors to be the total taxable value of land and additions on the property. | Land | Improvement |
|---|---|---|---|---|
| 2025 | $1,839 | $32,642 | -- | -- |
| 2024 | $2,346 | $31,088 | -- | -- |
| 2023 | $2,346 | $47,030 | $9,400 | $37,630 |
| 2022 | $2,289 | $35,000 | $7,000 | $28,000 |
| 2021 | $2,479 | $30,900 | $6,180 | $24,720 |
| 2020 | $2,436 | $29,450 | $5,890 | $23,560 |
| 2019 | $2,257 | $26,760 | $5,350 | $21,410 |
| 2018 | $2,580 | $25,920 | $5,180 | $20,740 |
| 2017 | $2,503 | $23,750 | $4,750 | $19,000 |
| 2016 | $2,561 | $25,080 | $5,010 | $20,070 |
| 2015 | $2,358 | $24,700 | $4,940 | $19,760 |
Agents Affiliated with this Home
-
L
Seller's Agent in 2021
Lina George
The Housing Professionals
-
L
Seller Co-Listing Agent in 2021
Lance Dmytrow
The Housing Professionals
(480) 818-5747
1 in this area
29 Total Sales
-
E
Buyer's Agent in 2021
Elizabeth Dine
Keller Williams Realty Phoenix
(520) 858-6345
1 in this area
51 Total Sales
-

Buyer Co-Listing Agent in 2021
Charles Dine
Keller Williams Realty Phoenix
(520) 878-7180
1 in this area
38 Total Sales
-

Seller's Agent in 2019
Sabrina Savillo
Realty One Group
(480) 335-6236
1 in this area
94 Total Sales
Map
Source: Arizona Regional Multiple Listing Service (ARMLS)
MLS Number: 6263046
APN: 304-33-787
- 11502 E Rafael Ave
- 11511 E Renata Ave
- 11328 E Ramblewood Ave
- 11257 E Reginald Ave
- 11306 E Rembrandt Ave
- 11521 E Quintana Ave Unit 4
- 11466 E Quintana Ave Unit 4
- 11320 E Queensborough Ave
- 11129 E Reginald Ave
- 4305 S Antonio
- 4450 S Brice
- 4466 S Brice
- 11048 E Quintana Ave
- 11333 E Sebring Ave
- 11034 E Ravenna Ave
- 11436 E Sonrisa Ave
- 11159 E Sebring Ave
- 11225 E Sylvan Ave
- 11316 E Persimmon Ave
- 11352 E Stearn Ave

